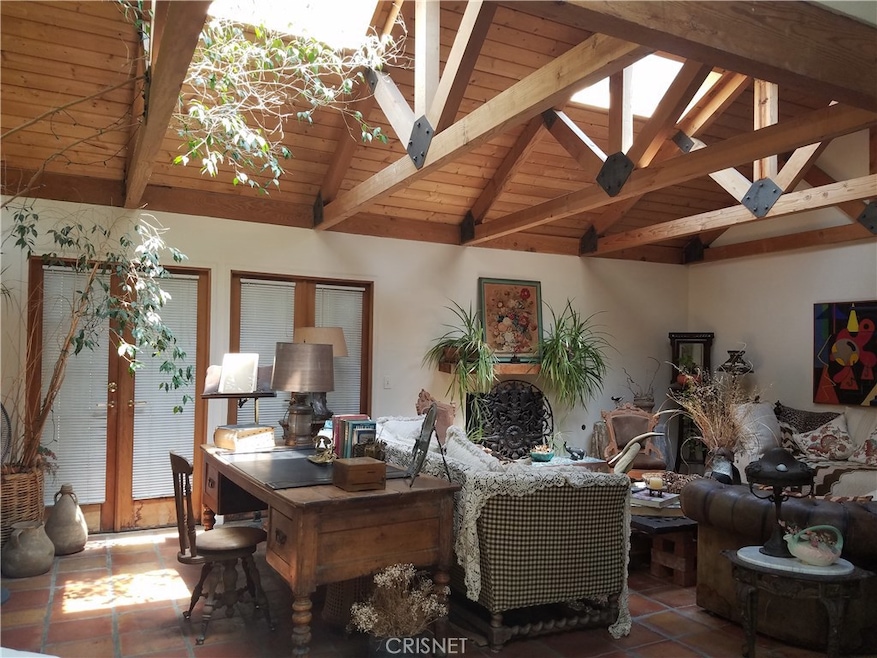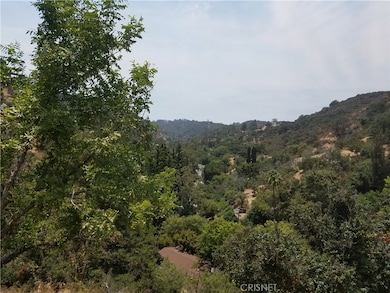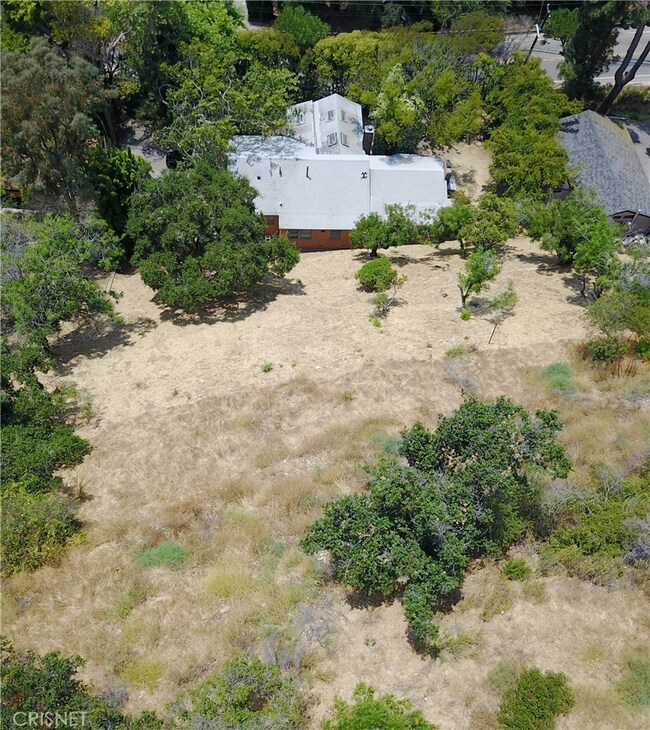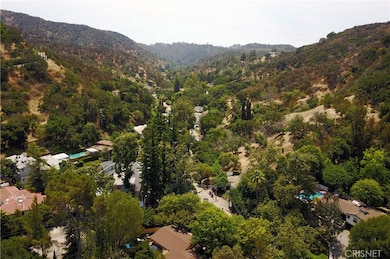
2506 Benedict Canyon Dr Beverly Hills, CA 90210
Beverly Crest NeighborhoodEstimated Value: $1,640,000 - $2,030,222
Highlights
- Primary Bedroom Suite
- View of Trees or Woods
- Fireplace in Primary Bedroom
- Warner Avenue Elementary Rated A
- Maid or Guest Quarters
- Wooded Lot
About This Home
As of August 2018Rebuild or Move-In. Must see inside! Mid-century 3 bedroom, 3 bath. Unique and spacious great room with wood-beamed cathedral ceiling and skylights. Also includes wood-burning fireplace. This room flows into a large dining room/family room area. Remodeled Master Suite with nine foot bay window includes a wood-burning fireplace surrounded by 10 feet of built-in bookcase. Separate kitchen and bathroom. Minutes from Starbucks and restaurants at the Beverly Glen Center, Beverly Hills shopping, Cedar Sinai Medical Center. Equally accessible to the Valley. Nearly a half-acre of timeless wooded retreat that escapes the hustle, bustle of the world. Breath-taking view from the top of lot. Guard dogs. Do not go on property unattended! Shown by appointment only.
Home Details
Home Type
- Single Family
Est. Annual Taxes
- $15,996
Year Built
- Built in 1947
Lot Details
- 0.45 Acre Lot
- Rectangular Lot
- Wooded Lot
- Back and Front Yard
- Value in Land
- On-Hand Building Permits
- Property is zoned LARE20
Parking
- 2 Car Direct Access Garage
- 2 Open Parking Spaces
- Parking Available
- Front Facing Garage
- Single Garage Door
- Steep Slope
- Driveway
Property Views
- Woods
- Canyon
- Mountain
Home Design
- Additions or Alterations
- Raised Foundation
- Slab Foundation
- Fire Rated Drywall
- Shingle Roof
- Composition Roof
- Plaster
- Stucco
Interior Spaces
- 2,096 Sq Ft Home
- 1-Story Property
- Bar
- Beamed Ceilings
- Skylights
- Track Lighting
- Fireplace With Gas Starter
- Shutters
- Blinds
- Bay Window
- Garden Windows
- Wood Frame Window
- Double Door Entry
- French Doors
- Great Room with Fireplace
- Living Room with Attached Deck
- Combination Dining and Living Room
- Attic
Kitchen
- Galley Kitchen
- Breakfast Bar
- Self-Cleaning Oven
- Free-Standing Range
- Ceramic Countertops
- Disposal
Bedrooms and Bathrooms
- 3 Main Level Bedrooms
- Fireplace in Primary Bedroom
- Primary Bedroom Suite
- Double Master Bedroom
- Remodeled Bathroom
- Maid or Guest Quarters
- 3 Full Bathrooms
- Makeup or Vanity Space
- Private Water Closet
- Bathtub with Shower
- Walk-in Shower
- Linen Closet In Bathroom
Laundry
- Laundry Room
- Laundry in Garage
- Washer and Gas Dryer Hookup
Home Security
- Security Lights
- Alarm System
- Fire and Smoke Detector
Outdoor Features
- Wood patio
- Exterior Lighting
- Shed
- Rain Gutters
- Front Porch
Utilities
- Cooling System Mounted To A Wall/Window
- Forced Air Heating System
- Overhead Utilities
- Natural Gas Connected
- Cable TV Available
Listing and Financial Details
- Tax Lot 24
- Tax Tract Number 12395
- Assessor Parcel Number 4382008010
Community Details
Overview
- No Home Owners Association
- Foothills
- Mountainous Community
Amenities
- Laundry Facilities
Ownership History
Purchase Details
Purchase Details
Home Financials for this Owner
Home Financials are based on the most recent Mortgage that was taken out on this home.Purchase Details
Home Financials for this Owner
Home Financials are based on the most recent Mortgage that was taken out on this home.Purchase Details
Similar Homes in Beverly Hills, CA
Home Values in the Area
Average Home Value in this Area
Purchase History
| Date | Buyer | Sale Price | Title Company |
|---|---|---|---|
| Clark Megan Alexandra | -- | None Listed On Document | |
| Clark Megan Alexandra | -- | None Listed On Document | |
| Silver Geoffrey A | -- | Progressive Title | |
| Clark Megan Alexandra | $1,185,000 | Progressive Title | |
| The Maxine D Solow To Living Trust | -- | -- |
Mortgage History
| Date | Status | Borrower | Loan Amount |
|---|---|---|---|
| Previous Owner | Clark Megan Alexandra | $916,000 | |
| Previous Owner | Clark Megan Alexandra | $947,700 | |
| Previous Owner | Solow Maxine D | $50,000 |
Property History
| Date | Event | Price | Change | Sq Ft Price |
|---|---|---|---|---|
| 08/10/2018 08/10/18 | Sold | $1,215,000 | -30.6% | $580 / Sq Ft |
| 06/12/2018 06/12/18 | Pending | -- | -- | -- |
| 08/11/2017 08/11/17 | For Sale | $1,750,000 | -- | $835 / Sq Ft |
Tax History Compared to Growth
Tax History
| Year | Tax Paid | Tax Assessment Tax Assessment Total Assessment is a certain percentage of the fair market value that is determined by local assessors to be the total taxable value of land and additions on the property. | Land | Improvement |
|---|---|---|---|---|
| 2024 | $15,996 | $1,295,554 | $906,892 | $388,662 |
| 2023 | $15,691 | $1,270,152 | $889,110 | $381,042 |
| 2022 | $14,993 | $1,245,248 | $871,677 | $373,571 |
| 2021 | $14,811 | $1,220,833 | $854,586 | $366,247 |
| 2019 | $14,304 | $1,184,625 | $829,240 | $355,385 |
| 2018 | $2,010 | $145,131 | $84,227 | $60,904 |
| 2016 | $1,876 | $139,497 | $80,957 | $58,540 |
| 2015 | $1,851 | $137,402 | $79,741 | $57,661 |
| 2014 | $1,873 | $134,711 | $78,179 | $56,532 |
Agents Affiliated with this Home
-
Donee Chabot
D
Seller's Agent in 2018
Donee Chabot
Rodeo Realty
(805) 402-7206
8 Total Sales
-
NoEmail NoEmail
N
Buyer's Agent in 2018
NoEmail NoEmail
NONMEMBER MRML
(646) 541-2551
1 in this area
5,599 Total Sales
Map
Source: California Regional Multiple Listing Service (CRMLS)
MLS Number: SR17187023
APN: 4382-008-010
- 9844 Wanda Park Dr
- 2571 Wallingford Dr
- 2563 Hutton Dr
- 2427 Benedict Canyon Dr
- 2576 Benedict Canyon Dr
- 9716 Oak Pass Rd
- 2627 Wallingford Dr
- 2612 Wallingford Dr
- 2601 Hutton Dr
- 2627 Benedict Canyon Dr
- 9924 Liebe Dr
- 2641 Hutton Dr
- 2300 Benedict Canyon Dr
- 9705 Oak Pass Rd
- 2650 Hutton Dr
- 9951 Liebe Dr
- 9836 Yoakum Dr
- 9850 Yoakum Dr
- 0 Yoakum Dr
- 9669 Oak Pass Rd
- 2506 Benedict Canyon Dr
- 2500 Benedict Canyon Dr
- 2514 Benedict Canyon Dr
- 2507 Hutton Dr
- 2519 Hutton Dr
- 2511 Benedict Canyon Dr
- 2505 Benedict Canyon Dr
- 2520 Benedict Canyon Dr
- 2525 Hutton Dr
- 2526 Benedict Canyon Dr
- 2485 Benedict Canyon Dr
- 2545 Hutton Dr
- 2531 Hutton Dr
- 2520 Hutton Dr
- 2519 Benedict Canyon Dr
- 2524 Hutton Dr
- 2515 Benedict Canyon Dr
- 2525 Benedict Canyon Dr
- 2528 Hutton Dr
- 2478 Benedict Canyon Dr




