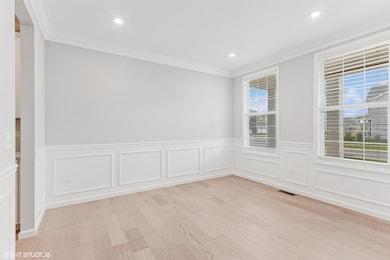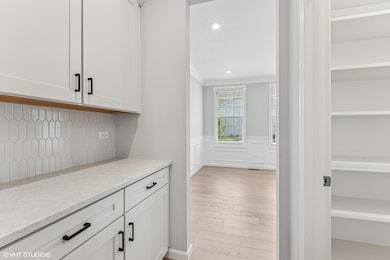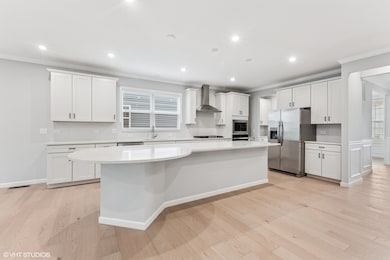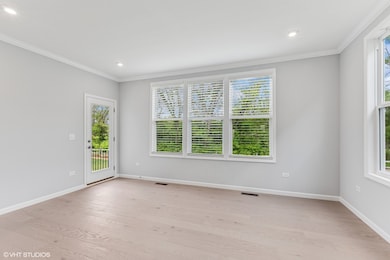
2508 Weatherbee Ln Naperville, IL 60563
Danada NeighborhoodEstimated payment $5,380/month
Highlights
- New Construction
- Property is near a park
- Living Room
- Whittier Elementary School Rated A
- Loft
- Laundry Room
About This Home
Rare Opportunity! New Construction, MOVE IN READY, in desired Naperville! This gorgeous home is located in the development of Naper Commons and has 2 bedrooms, 2 baths that includes a second floor loft. The property is located on a premium lot backed up to the Danada Forest Preserve. As you enter there is the right amount of balance between open-concept living and well-defined spaces, there is detailed millwork throughout with beautiful wood floors. The modern kitchen is timeless with updated appliances, granite countertops with a butler pantry and a breakfast nook. The primary bedroom is on the main floor with upgraded tray ceilings, custom walk-in closet. HUGE walk-in shower with grab bar. Windows cover every wall in the sunroom/sitting area giving you the perfect view! There is a custom drop zone in the mudroom as you enter the insulated 2 car garage with a storage area that features two electric car charging stations. Close to shopping and dining in Danada Square, this dream home really has it all!
Listing Agent
@properties Christie's International Real Estate License #475119674 Listed on: 05/16/2025

Open House Schedule
-
Sunday, June 01, 202511:00 am to 1:00 pm6/1/2025 11:00:00 AM +00:006/1/2025 1:00:00 PM +00:00Add to Calendar
Home Details
Home Type
- Single Family
Est. Annual Taxes
- $13,022
Year Built
- Built in 2024 | New Construction
Lot Details
- 6,146 Sq Ft Lot
- Lot Dimensions are 110x55
HOA Fees
- $96 Monthly HOA Fees
Parking
- 2 Car Garage
- Driveway
Interior Spaces
- 2,362 Sq Ft Home
- 2-Story Property
- Family Room
- Living Room
- Dining Room
- Loft
- Basement Fills Entire Space Under The House
- Laundry Room
Bedrooms and Bathrooms
- 2 Bedrooms
- 2 Potential Bedrooms
- 2 Full Bathrooms
Location
- Property is near a park
Schools
- Whittier Elementary School
- Edison Middle School
- Wheaton Warrenville South H S High School
Utilities
- Central Air
- Heating System Uses Natural Gas
- Lake Michigan Water
Community Details
- Naper Commons Subdivision, Martin Ray Floorplan
Map
Home Values in the Area
Average Home Value in this Area
Tax History
| Year | Tax Paid | Tax Assessment Tax Assessment Total Assessment is a certain percentage of the fair market value that is determined by local assessors to be the total taxable value of land and additions on the property. | Land | Improvement |
|---|---|---|---|---|
| 2023 | $1,943 | $30,740 | $30,740 | $0 |
| 2022 | $1,879 | $29,050 | $29,050 | $0 |
| 2021 | $1,831 | $28,360 | $28,360 | $0 |
Property History
| Date | Event | Price | Change | Sq Ft Price |
|---|---|---|---|---|
| 05/27/2025 05/27/25 | For Sale | $750,000 | -- | $318 / Sq Ft |
Purchase History
| Date | Type | Sale Price | Title Company |
|---|---|---|---|
| Special Warranty Deed | $804,500 | Pgp Title |
Similar Homes in Naperville, IL
Source: Midwest Real Estate Data (MRED)
MLS Number: 12365756
APN: 05-32-300-082
- 2130 Weatherbee Ln
- 2054 Dorset Dr
- 2041 Chatham Dr
- 2S704 Cree Ln
- 1932 Buckingham Dr
- 26W241 Arrow Glen Ct
- 659 Brighton Dr
- 4445 Brittany Dr
- 11 Somerset Cir
- 1938 Keim Dr
- 26W051 Mohican Dr
- 4435 Black Partridge Ln
- 466 Carrol Gate Rd
- 26W365 Blackhawk Dr
- 4748 Fender Rd
- 4533 Black Partridge Ln
- 2110 Lillian Ln
- 2288 Westminster St Unit 3
- 1669 Brentford Dr
- 2S101 Apache Dr






