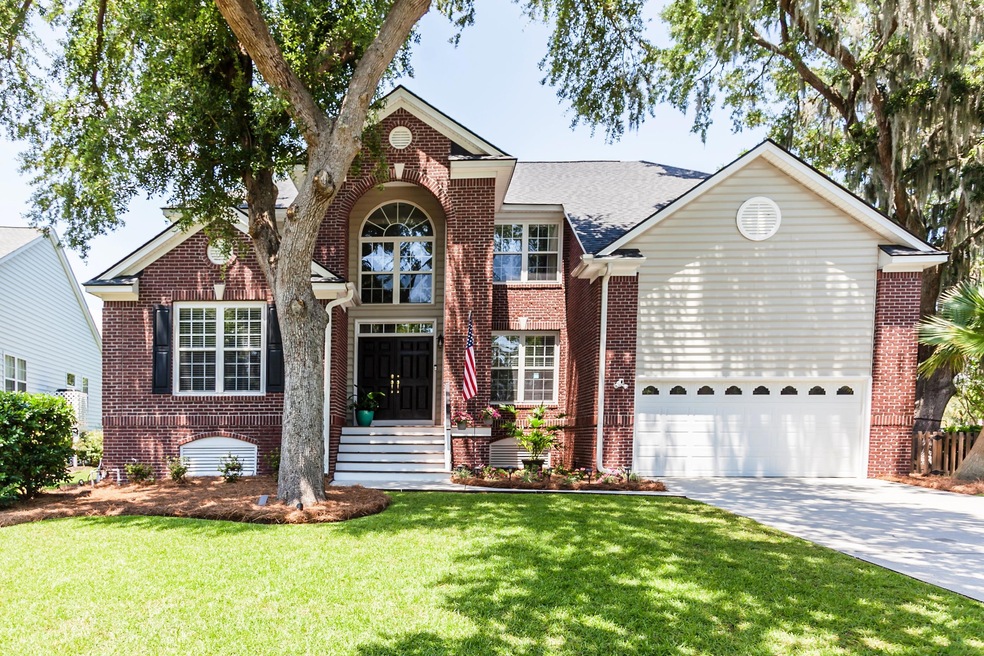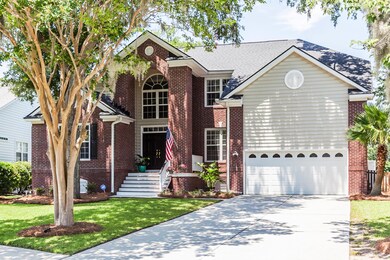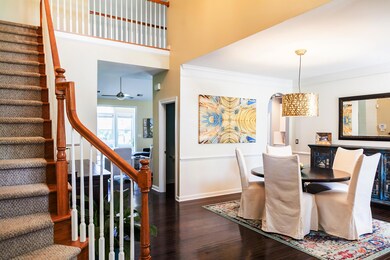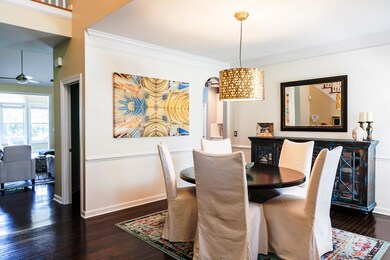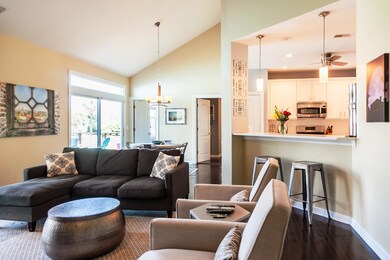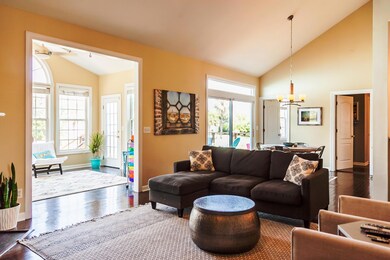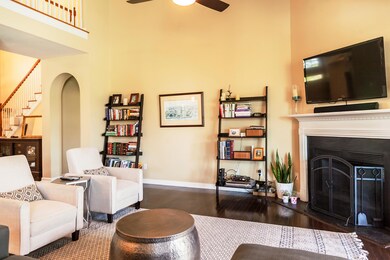
2509 Bent Tree Ln Mount Pleasant, SC 29464
Seaside NeighborhoodEstimated Value: $1,238,000 - $1,493,000
Highlights
- Lagoon View
- Deck
- Traditional Architecture
- Mamie Whitesides Elementary School Rated A
- Pond
- Cathedral Ceiling
About This Home
As of August 2020Do you dream of living minutes from the Isle of Palms and Sullivan's Island beaches? Walking to award-winning restaurants & shopping? Being a quick ride to Historic Downtown Charleston? Fishing from your backyard? This tastefully updated and well-maintained brickfront house is your perfect home! Not only centrally located in Mt Pleasant near 526 and the Isle of Palms Connector, this property is walking distance to The Shoppes at Seaside Farms and boasts award-winning Schools including zoning for the new Lucy Beckham High School. Family-friendly Seaside Farms neighborhood has walking trails, community pool, picnic areas, fitness trail, shaded play park, fishing ponds, and more!The property exudes Southern charm with its mature landscaping including Live Oaks, Spanish moss, Palmettos, Sago Palms, Crape Myrtles, and more! The home features five bedrooms including an updated downstairs Master suite, well-appointed office or study, open floor plan, and spacious sunroom, many rooms in the house feature pond views! The owners have improved the spacious chef's kitchen with white quartz countertops, stainless steel appliances, refinished cabinets, and white subway tile backsplash. The downstairs master suite includes tray ceilings, large windows for natural light and lake views, a custom-built Master closet shelving system, and roomy bathroom with marble countertops, vessel soaking tub, and spacious walk-in glass shower with multiple heads. The open concept living area features vaulted ceilings and a wood-burning fireplace perfect for a memorable Holiday Season this year! The living area opens to the gourmet kitchen, bright sunroom, and out to the recently expanded deck overlooking gorgeous pond views and expansive fenced in backyard. A formal dining room, guest room, updated powder room, and laundry room finish the first floor. Upstairs you'll find three more bedrooms, each containing custom closets with built-in shelving.
2509 Bent Tree Lane is better than just move-in ready...the current owners have already taken care of the "project" elements and "big-ticket" items: brand new roof in 2020, recently painted, new deck, new hot water heater, security system and lighting, new fence, and new HVAC air handler and condenser outfit with an internal UV light designed to kill any fungus, virus, or bacteria in the ducts, system, and airflow of the home! This is your opportunity to immediately live in one of the most desirable neighborhoods in all of Charleston!
Home Details
Home Type
- Single Family
Est. Annual Taxes
- $1,941
Year Built
- Built in 2002
Lot Details
- 0.28 Acre Lot
- Elevated Lot
- Wood Fence
- Irrigation
HOA Fees
- $68 Monthly HOA Fees
Parking
- 2 Car Attached Garage
- Off-Street Parking
Property Views
- Lagoon
- Canal
Home Design
- Traditional Architecture
- Brick Exterior Construction
- Asphalt Roof
- Vinyl Siding
Interior Spaces
- 3,136 Sq Ft Home
- 2-Story Property
- Tray Ceiling
- Smooth Ceilings
- Cathedral Ceiling
- Ceiling Fan
- Wood Burning Fireplace
- Window Treatments
- Entrance Foyer
- Family Room with Fireplace
- Great Room
- Living Room with Fireplace
- Formal Dining Room
- Home Office
- Sun or Florida Room
- Utility Room with Study Area
- Laundry Room
- Crawl Space
Kitchen
- Eat-In Kitchen
- Dishwasher
Flooring
- Wood
- Ceramic Tile
Bedrooms and Bathrooms
- 5 Bedrooms
- Dual Closets
- Walk-In Closet
- Garden Bath
Home Security
- Storm Windows
- Storm Doors
Eco-Friendly Details
- Energy-Efficient HVAC
Outdoor Features
- Pond
- Deck
Schools
- Mamie Whitesides Elementary School
- Laing Middle School
- Wando High School
Utilities
- Cooling Available
- Heat Pump System
Community Details
Overview
- Seaside Farms Subdivision
Recreation
- Community Pool
- Park
- Trails
Ownership History
Purchase Details
Home Financials for this Owner
Home Financials are based on the most recent Mortgage that was taken out on this home.Purchase Details
Home Financials for this Owner
Home Financials are based on the most recent Mortgage that was taken out on this home.Purchase Details
Similar Homes in Mount Pleasant, SC
Home Values in the Area
Average Home Value in this Area
Purchase History
| Date | Buyer | Sale Price | Title Company |
|---|---|---|---|
| Steele Michael P | $685,500 | None Available | |
| Mcculley Gavin | $402,500 | -- | |
| Chaudhary Uzair | $301,832 | -- |
Mortgage History
| Date | Status | Borrower | Loan Amount |
|---|---|---|---|
| Open | Steele Michael P | $616,950 | |
| Previous Owner | Mcculley Gavin | $366,124 | |
| Previous Owner | Mcculley Laura | $100,000 | |
| Previous Owner | Mcculley Gavin | $36,000 | |
| Previous Owner | Mcculley Gavin | $398,827 | |
| Previous Owner | Mcculley Gavin | $402,500 | |
| Previous Owner | Chaudhary Uzair | $52,825 |
Property History
| Date | Event | Price | Change | Sq Ft Price |
|---|---|---|---|---|
| 08/19/2020 08/19/20 | Sold | $685,500 | 0.0% | $219 / Sq Ft |
| 07/20/2020 07/20/20 | Pending | -- | -- | -- |
| 07/09/2020 07/09/20 | For Sale | $685,500 | -- | $219 / Sq Ft |
Tax History Compared to Growth
Tax History
| Year | Tax Paid | Tax Assessment Tax Assessment Total Assessment is a certain percentage of the fair market value that is determined by local assessors to be the total taxable value of land and additions on the property. | Land | Improvement |
|---|---|---|---|---|
| 2023 | $2,674 | $27,400 | $0 | $0 |
| 2022 | $2,473 | $27,400 | $0 | $0 |
| 2021 | $2,726 | $27,400 | $0 | $0 |
| 2020 | $2,226 | $21,270 | $0 | $0 |
| 2019 | $1,941 | $18,500 | $0 | $0 |
| 2017 | $1,913 | $18,500 | $0 | $0 |
| 2016 | $1,821 | $18,500 | $0 | $0 |
| 2015 | $1,904 | $18,500 | $0 | $0 |
| 2014 | $1,609 | $0 | $0 | $0 |
| 2011 | -- | $0 | $0 | $0 |
Agents Affiliated with this Home
-
Andrew Harris

Seller's Agent in 2020
Andrew Harris
843 Real Estate
(847) 922-2824
2 in this area
68 Total Sales
-
Brian Connolly
B
Buyer's Agent in 2020
Brian Connolly
Daniel Island Real Estate Co Inc
(843) 367-6993
2 in this area
46 Total Sales
Map
Source: CHS Regional MLS
MLS Number: 20018755
APN: 561-09-00-380
- 2525 Bent Tree Ln
- 1231 Wild Olive Dr
- 2206 Magnolia Meadows Dr
- 1317 Wild Olive Dr
- 1232 Palmetto Peninsula Dr
- 1423 Dahlia Dr
- 1416 Dahlia Dr
- 1400 Dahlia Rd
- 1441 Waterside Ct
- 1843 Rifle Range Rd
- 1843 Rifle Range Rd
- 1391 Southlake Dr
- 1449 Waterside Ct
- 1391 Center Lake Dr
- 1278 Deep Water Dr
- 1872 Rifle Range Rd
- 1394 Center Lake Dr
- 1813 Rifle Range Rd
- 1600 Long Grove Dr Unit 1512
- 1600 Long Grove Dr Unit 411
- 2509 Bent Tree Ln
- 2505 Bent Tree Ln
- 2501 Bent Tree Ln
- 2512 Bent Tree Ln
- 2513 Bent Tree Ln
- 2516 Bent Tree Ln
- 2508 Bent Tree Ln
- 2517 Bent Tree Ln
- 2504 Bent Tree Ln
- 2629 Magnolia Woods Dr
- 2625 Magnolia Woods Dr
- 2633 Magnolia Woods Dr
- 2520 Bent Tree Ln
- 2500 Bent Tree Ln
- 2621 Magnolia Woods Dr
- 2521 Bent Tree Ln
- 2617 Magnolia Woods Dr
- 2637 Magnolia Woods Dr
- 2398 Cross Timbers Dr
- 1549 Carolina Jasmine Rd
