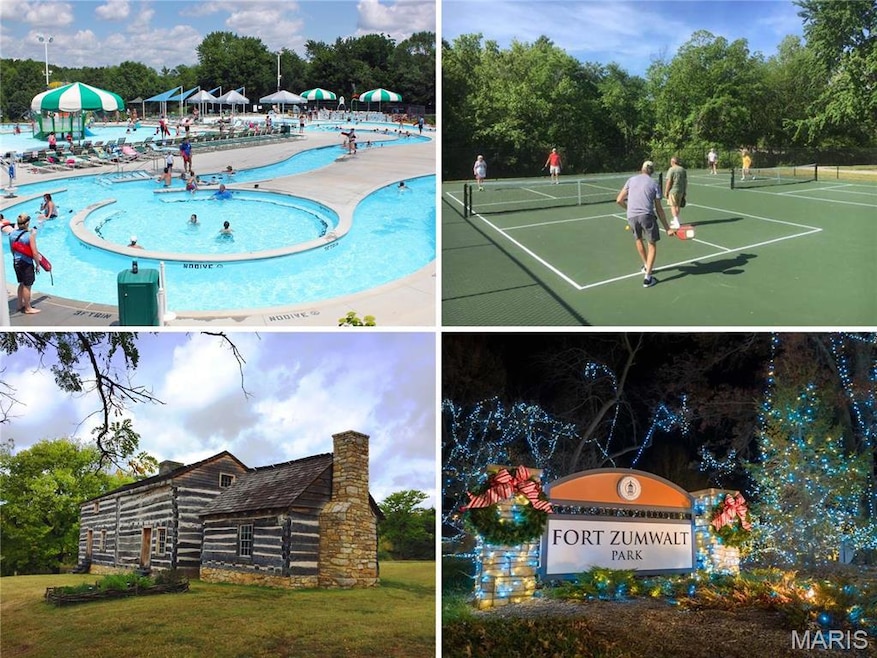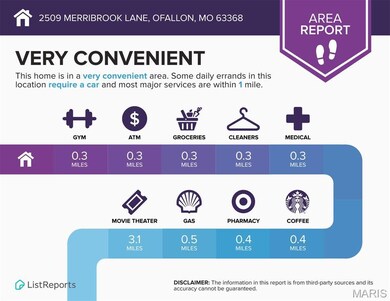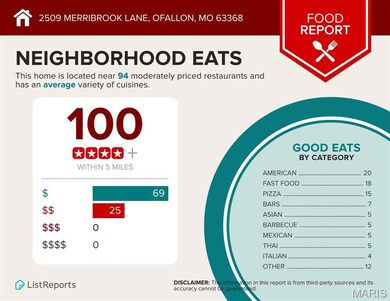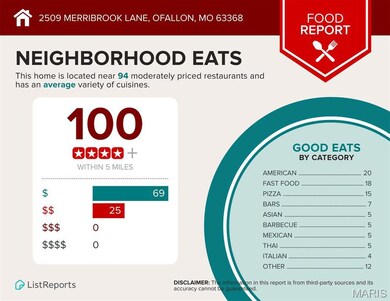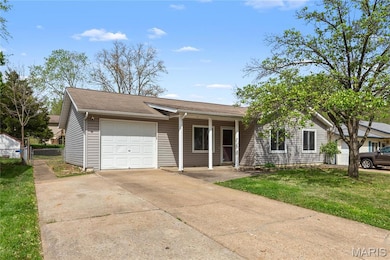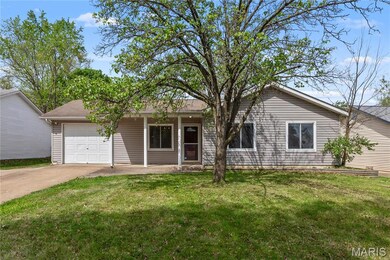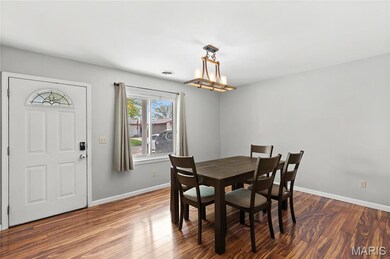
2509 Merribrook Ln O Fallon, MO 63368
Highlights
- Traditional Architecture
- Covered patio or porch
- Laundry Room
- Dardenne Elementary School Rated A-
- 1 Car Attached Garage
- Shed
About This Home
As of May 2025RUN DON'T WALK to see this fantastic ranch for 1-LEVEL LIVING in popular Wood Crest, walking distance to Hwy K shopping. Low-maintenance vinyl siding, charming COVERED FRONT PORCH, attached garage, plus double width driveway. Easy-care LAMINATE WIDE PLANK flooring spans dining, hall & bedrooms. Front formal dining room with updated lighting. Huge flexible family room with WALL OF WINDOWS overlooking yard, sliding door to partially covered EXPANDED PATIO - ideal for entertaining. UPDATED KITCHEN with maple raised-panel wood cabinets, tile backsplash, STAINLESS APPLIANCES, smooth-top stove & durable ceramic tile. Breezy ceiling fans & white 6-panel doors throughout. Primary suite with half bath, ceramic tile. Secondary bedrooms share hall bath with tub/shower combo, ceramic tile. Convenient main-level laundry room. Large fenced backyard with garden bed along rear property line, plus storage shed. UNINCORPORATED near Highways 364/94/70/K & AWARD-WINNING SCHOOLS. 1yr Choice Home Warranty! Some Accessible Features
Last Agent to Sell the Property
Narrative Real Estate License #2018024655 Listed on: 04/25/2025
Home Details
Home Type
- Single Family
Est. Annual Taxes
- $2,600
Year Built
- Built in 1981
HOA Fees
- $3 Monthly HOA Fees
Parking
- 1 Car Attached Garage
- Garage Door Opener
- Additional Parking
- Off-Street Parking
Home Design
- Traditional Architecture
- Slab Foundation
- Vinyl Siding
Interior Spaces
- 1,389 Sq Ft Home
- 1-Story Property
- Sliding Doors
- Panel Doors
- Family Room
- Dining Room
- Storm Doors
- Laundry Room
Kitchen
- <<microwave>>
- Dishwasher
- Disposal
Flooring
- Carpet
- Laminate
- Ceramic Tile
Bedrooms and Bathrooms
- 3 Bedrooms
Outdoor Features
- Covered patio or porch
- Shed
Schools
- Dardenne Elem. Elementary School
- Ft. Zumwalt West Middle School
- Ft. Zumwalt West High School
Additional Features
- 7,131 Sq Ft Lot
- Forced Air Heating and Cooling System
Listing and Financial Details
- Home warranty included in the sale of the property
- Assessor Parcel Number 2-0067-5015-00-2162.0000000
Ownership History
Purchase Details
Home Financials for this Owner
Home Financials are based on the most recent Mortgage that was taken out on this home.Purchase Details
Home Financials for this Owner
Home Financials are based on the most recent Mortgage that was taken out on this home.Purchase Details
Home Financials for this Owner
Home Financials are based on the most recent Mortgage that was taken out on this home.Purchase Details
Home Financials for this Owner
Home Financials are based on the most recent Mortgage that was taken out on this home.Purchase Details
Home Financials for this Owner
Home Financials are based on the most recent Mortgage that was taken out on this home.Similar Homes in O Fallon, MO
Home Values in the Area
Average Home Value in this Area
Purchase History
| Date | Type | Sale Price | Title Company |
|---|---|---|---|
| Warranty Deed | -- | True Title Company | |
| Warranty Deed | $168,589 | None Listed On Document | |
| Warranty Deed | -- | None Available | |
| Warranty Deed | $168,589 | None Listed On Document | |
| Warranty Deed | $155,000 | Title Partners Agency Llc | |
| Warranty Deed | $98,500 | -- |
Mortgage History
| Date | Status | Loan Amount | Loan Type |
|---|---|---|---|
| Open | $218,250 | New Conventional | |
| Previous Owner | $166,920 | FHA | |
| Previous Owner | $166,920 | FHA | |
| Previous Owner | $152,192 | FHA | |
| Previous Owner | $111,908 | FHA | |
| Previous Owner | $114,000 | Balloon | |
| Previous Owner | $93,550 | Purchase Money Mortgage |
Property History
| Date | Event | Price | Change | Sq Ft Price |
|---|---|---|---|---|
| 05/15/2025 05/15/25 | Sold | -- | -- | -- |
| 04/28/2025 04/28/25 | Pending | -- | -- | -- |
| 04/25/2025 04/25/25 | For Sale | $200,000 | +14.3% | $144 / Sq Ft |
| 04/17/2025 04/17/25 | Off Market | -- | -- | -- |
| 03/11/2020 03/11/20 | Sold | -- | -- | -- |
| 01/17/2020 01/17/20 | Pending | -- | -- | -- |
| 01/15/2020 01/15/20 | For Sale | $175,000 | +16.7% | $126 / Sq Ft |
| 10/05/2017 10/05/17 | Sold | -- | -- | -- |
| 08/26/2017 08/26/17 | Pending | -- | -- | -- |
| 08/25/2017 08/25/17 | For Sale | $149,900 | -- | $114 / Sq Ft |
Tax History Compared to Growth
Tax History
| Year | Tax Paid | Tax Assessment Tax Assessment Total Assessment is a certain percentage of the fair market value that is determined by local assessors to be the total taxable value of land and additions on the property. | Land | Improvement |
|---|---|---|---|---|
| 2023 | $2,599 | $42,593 | $0 | $0 |
| 2022 | $2,102 | $32,077 | $0 | $0 |
| 2021 | $2,100 | $32,077 | $0 | $0 |
| 2020 | $2,013 | $29,729 | $0 | $0 |
| 2019 | $2,006 | $29,729 | $0 | $0 |
| 2018 | $1,511 | $21,413 | $0 | $0 |
| 2017 | $1,503 | $21,413 | $0 | $0 |
| 2016 | $1,355 | $19,278 | $0 | $0 |
| 2015 | $1,255 | $19,278 | $0 | $0 |
| 2014 | $1,370 | $20,531 | $0 | $0 |
Agents Affiliated with this Home
-
Daniel McElfresh

Seller's Agent in 2025
Daniel McElfresh
Narrative Real Estate
(636) 336-2301
7 in this area
101 Total Sales
-
Mike Galbally

Buyer's Agent in 2025
Mike Galbally
Real Broker LLC
(314) 479-8583
63 in this area
701 Total Sales
-
Pamela Viehmann

Seller's Agent in 2020
Pamela Viehmann
Coldwell Banker Realty - Gundaker
(636) 379-5123
16 in this area
101 Total Sales
-
Nancy Semon
N
Seller's Agent in 2017
Nancy Semon
Worth Clark Realty
(636) 578-2670
4 in this area
59 Total Sales
Map
Source: MARIS MLS
MLS Number: MIS25024272
APN: 2-0067-5015-00-2162.0000000
- 2439 Beaujolais Dr
- 2416 Merribrook Ln
- 2414 Breezy Point Ln
- 221 Mondair Dr
- 7 Babble Creek Ct
- 2535 Stillwater Dr
- 104 Wild Winds Dr
- 2 the Durango at the Grove
- 5 Royallbridge Ct
- 367 Shamrock St
- 361 Shamrock St
- 2006 Winter Hill Dr
- 34 Lace Bark Ct
- 219 Royalltrail Ln
- 182 Cherrywood Parc Dr
- 1908 Winter Hill Dr
- 5 Poor Richard Ct
- 1903 Autumn Hill Dr
- 224 Fairgate Dr Unit 60A
- 340 William Clark Dr
