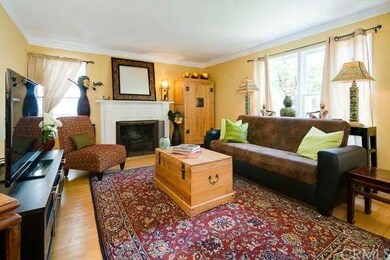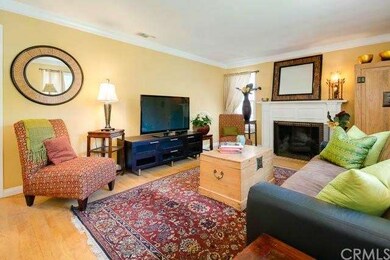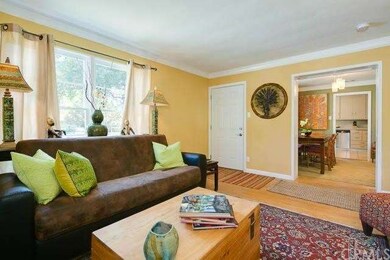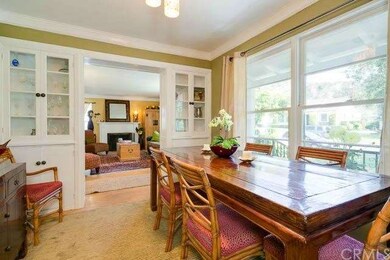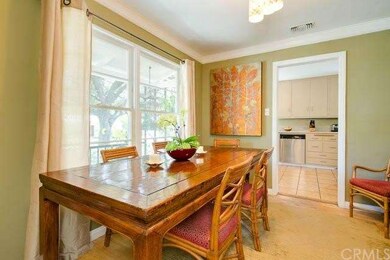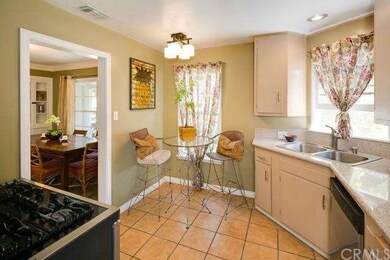
2509 Story Place Glendale, CA 91206
Glenoaks Canyon NeighborhoodEstimated Value: $1,192,912 - $1,354,000
Highlights
- Senior Community
- All Bedrooms Downstairs
- Mountain View
- Primary Bedroom Suite
- Open Floorplan
- 3-minute walk to Glenoaks Park
About This Home
As of July 2013Just reduced $29,000 and priced to sell! This lovely remodeled home is located in the wonderful city of Glendale in the highly sought after Glenoaks Canyon. This house has an open floor plan featuring a large living room with plenty of windows that allow good air circulation & natural light. The kitchen has been updated with granite counter tops, a Kenmore Elite 40" double-oven dual fuel range, adequate cabinet space, & stainless steel appliances. This home features hardwood floors, a formal dining area, new fixtures, and it has been freshly painted inside & out. This property also has spacious rooms, recessed lighting, beautifully remodeled bathrooms, a lovely fireplace, crown moldings, & is in absolute move in condition! This home also has a great outdoor patio for entertaining your family & friends, a Zen area to meditate or relax, & is minutes away from all the amazing things Southern California has to offer. With the award winning Glenoaks Elementary School down the street, Glenoaks Park nearby, Scholl Canyon Golf Course & Tennis Club up the street, & trails for hiking this house is the perfect fit for a buyer looking to capitalize on today's unbelievable interest rates! With too many amenities to mention.
Last Buyer's Agent
James Tripodes
John Aaroe Group Inc. License #01455574
Home Details
Home Type
- Single Family
Est. Annual Taxes
- $8,928
Year Built
- Built in 1937 | Remodeled
Lot Details
- 3,874 Sq Ft Lot
- Block Wall Fence
- Back and Front Yard
Parking
- 1 Car Garage
- Parking Available
- Driveway
- Parking Lot
Home Design
- Turnkey
- Interior Block Wall
- Shingle Roof
- Partial Copper Plumbing
Interior Spaces
- 1,523 Sq Ft Home
- Open Floorplan
- Ceiling Fan
- Skylights
- Recessed Lighting
- Drapes & Rods
- Blinds
- Living Room with Fireplace
- Dining Room
- Storage
- Mountain Views
Kitchen
- Double Convection Oven
- Granite Countertops
- Disposal
Flooring
- Wood
- Carpet
Bedrooms and Bathrooms
- 3 Bedrooms
- All Bedrooms Down
- Primary Bedroom Suite
- Mirrored Closets Doors
- 2 Full Bathrooms
Laundry
- Laundry Room
- Washer and Gas Dryer Hookup
Outdoor Features
- Patio
- Exterior Lighting
- Front Porch
Utilities
- Central Heating and Cooling System
- Gas Water Heater
Listing and Financial Details
- Tax Lot 125
- Tax Tract Number 6324
- Assessor Parcel Number 5666010012
Community Details
Overview
- Senior Community
- No Home Owners Association
- Foothills
Amenities
- Laundry Facilities
Ownership History
Purchase Details
Home Financials for this Owner
Home Financials are based on the most recent Mortgage that was taken out on this home.Purchase Details
Home Financials for this Owner
Home Financials are based on the most recent Mortgage that was taken out on this home.Purchase Details
Similar Homes in the area
Home Values in the Area
Average Home Value in this Area
Purchase History
| Date | Buyer | Sale Price | Title Company |
|---|---|---|---|
| King Justin | -- | First American Title Company | |
| King Justin | $675,000 | Equity Title Los Angeles |
Mortgage History
| Date | Status | Borrower | Loan Amount |
|---|---|---|---|
| Open | King Justin | $526,000 | |
| Closed | King Justin | $535,000 | |
| Closed | King Justin | $540,000 |
Property History
| Date | Event | Price | Change | Sq Ft Price |
|---|---|---|---|---|
| 07/26/2013 07/26/13 | Sold | $675,000 | -3.4% | $443 / Sq Ft |
| 06/05/2013 06/05/13 | Price Changed | $699,000 | -4.0% | $459 / Sq Ft |
| 05/17/2013 05/17/13 | For Sale | $728,000 | -- | $478 / Sq Ft |
Tax History Compared to Growth
Tax History
| Year | Tax Paid | Tax Assessment Tax Assessment Total Assessment is a certain percentage of the fair market value that is determined by local assessors to be the total taxable value of land and additions on the property. | Land | Improvement |
|---|---|---|---|---|
| 2024 | $8,928 | $811,223 | $557,763 | $253,460 |
| 2023 | $8,724 | $795,318 | $546,827 | $248,491 |
| 2022 | $8,569 | $779,724 | $536,105 | $243,619 |
| 2021 | $8,420 | $764,437 | $525,594 | $238,843 |
| 2019 | $8,094 | $741,764 | $510,005 | $231,759 |
| 2018 | $7,960 | $727,220 | $500,005 | $227,215 |
| 2016 | $7,593 | $698,983 | $480,590 | $218,393 |
| 2015 | $7,437 | $688,485 | $473,372 | $215,113 |
| 2014 | $7,369 | $675,000 | $464,100 | $210,900 |
Agents Affiliated with this Home
-
Ryan Asao

Seller's Agent in 2013
Ryan Asao
KW Executive
(626) 253-4557
94 Total Sales
-
J
Buyer's Agent in 2013
James Tripodes
John Aaroe Group Inc.
Map
Source: California Regional Multiple Listing Service (CRMLS)
MLS Number: AR13092199
APN: 5666-010-012
- 360 Edwards Place
- 0 Corlington Rd Unit 24-460389
- 2541 Sleepy Hollow Dr
- 2309 E Glenoaks Blvd
- 2241 E Glenoaks Blvd
- 2738 Sleepy Hollow Place
- 2741 E Glenoaks Blvd
- 2201 E Glenoaks Blvd
- 1 Valle Vista Dr
- 0 Valle Vista Dr Unit 25496683
- 5342 Highland View Place
- 2430 Drury Ln
- 0 Solway St Unit 24-438441
- 0 Olympic Dr Unit CV25081936
- 2070 Lilac Ln
- 2087 Lilac Ln
- 2066 Eleanore Dr
- 0 Outlook Ln Unit SR25079931
- 5242 Windermere Ave
- 350 Mount Carmel Dr
- 2509 Story Place
- 2515 Story Place
- 2508 Hollister Terrace
- 2517 Story Place
- 2514 Hollister Terrace
- 2500 Hollister Terrace
- 2506 Story Place
- 2500 Story Place
- 2510 Story Place
- 2521 Story Place
- 2520 Hollister Terrace
- 2436 Hollister Terrace
- 2507 E Glenoaks Blvd
- 2503 E Glenoaks Blvd
- 2509 Hollister Terrace
- 2501 E Glenoaks Blvd
- 419 Arcade Place
- 2515 Hollister Terrace
- 409 Arcade Place

