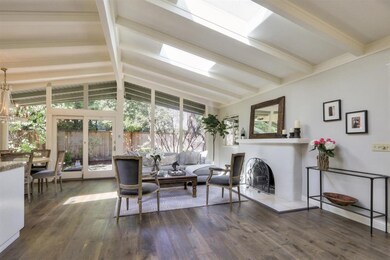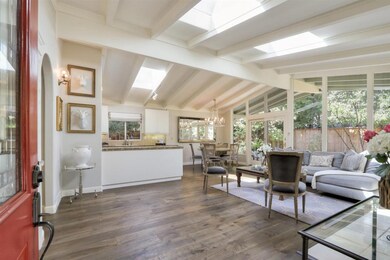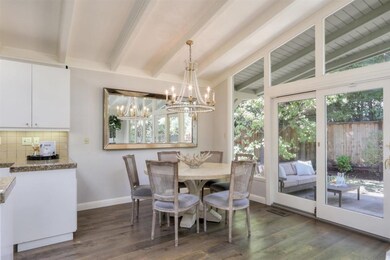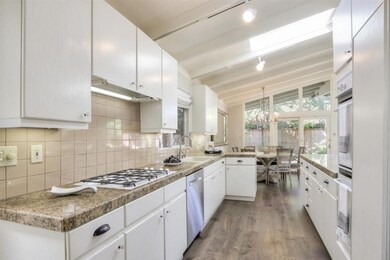
251 Loma Alta Ave Los Gatos, CA 95030
East Los Gatos NeighborhoodEstimated Value: $2,732,000 - $2,863,261
Highlights
- Primary Bedroom Suite
- Skyline View
- Vaulted Ceiling
- Louise Van Meter Elementary School Rated A
- Craftsman Architecture
- Wood Flooring
About This Home
As of November 2019Downtown LG! Courtyard setting-a secluded garden oasis entry. Vaulted ceilings, skylights & spectacular wall of windows create a seamless indoor/outdoor living environment in the great room. The adjacent kitchen has ample painted cabinetry & counter area for multiple cooks. Beautiful French oak hardwood floors are showcased thru-out the interior & highlight vintage inspired casings & hardware on lovely craftsman style interior doors. Two generous bedrooms, one currently used as a den are located on the main floor. French doors separate the playroom/bonus room from the bedroom. Upstairs is the private master suite. A true retreat, the master suite offers views of the mountains beyond thru large picture windows. Recently updated, the master bath is tastefully appointed. A beautiful marble counter on custom vanity, a spacious shower & charming scallop tile design on the floor. Fush landscape & large covered patio perfect to Dine al-fresco. Top LG Schools- quick stroll to LGHS!
Last Listed By
Golden Gate Sotheby's International Realty License #00967324 Listed on: 09/10/2019

Home Details
Home Type
- Single Family
Est. Annual Taxes
- $25,134
Year Built
- 1956
Lot Details
- 5,001 Sq Ft Lot
- Fenced
- Back Yard
Parking
- 2 Car Garage
Home Design
- Craftsman Architecture
- Composition Roof
- Concrete Perimeter Foundation
Interior Spaces
- 1,861 Sq Ft Home
- 2-Story Property
- Vaulted Ceiling
- Ceiling Fan
- Skylights
- Wood Burning Fireplace
- Garden Windows
- Family Room with Fireplace
- Combination Dining and Living Room
- Bonus Room
- Skyline Views
Kitchen
- Built-In Double Oven
- Gas Cooktop
- Dishwasher
- Granite Countertops
Flooring
- Wood
- Tile
Bedrooms and Bathrooms
- 3 Bedrooms
- Main Floor Bedroom
- Primary Bedroom Suite
- Walk-In Closet
- Remodeled Bathroom
- 2 Full Bathrooms
- Marble Bathroom Countertops
- Dual Sinks
- Dual Flush Toilets
- Bathtub with Shower
- Bathtub Includes Tile Surround
- Walk-in Shower
Laundry
- Laundry in unit
- Electric Dryer Hookup
Outdoor Features
- Balcony
Utilities
- Forced Air Heating and Cooling System
- Vented Exhaust Fan
Community Details
- Courtyard
Ownership History
Purchase Details
Home Financials for this Owner
Home Financials are based on the most recent Mortgage that was taken out on this home.Purchase Details
Purchase Details
Home Financials for this Owner
Home Financials are based on the most recent Mortgage that was taken out on this home.Purchase Details
Home Financials for this Owner
Home Financials are based on the most recent Mortgage that was taken out on this home.Purchase Details
Home Financials for this Owner
Home Financials are based on the most recent Mortgage that was taken out on this home.Purchase Details
Home Financials for this Owner
Home Financials are based on the most recent Mortgage that was taken out on this home.Purchase Details
Home Financials for this Owner
Home Financials are based on the most recent Mortgage that was taken out on this home.Similar Homes in Los Gatos, CA
Home Values in the Area
Average Home Value in this Area
Purchase History
| Date | Buyer | Sale Price | Title Company |
|---|---|---|---|
| Splaine Meg A | $1,975,000 | Orange Coast Ttl Co Of Nocal | |
| Cheung Matthias | -- | None Available | |
| Cheung Matthias O | $1,245,000 | North American Title Company | |
| Rankine Torben G | $1,715,000 | Orange Coast Title Co Norcal | |
| Hill Russell R | $1,300,000 | North American Title Company | |
| Hughes William R | $900,000 | North American Title Co | |
| Cali A Steve | $510,000 | Stewart Title |
Mortgage History
| Date | Status | Borrower | Loan Amount |
|---|---|---|---|
| Open | Splaine Meg A | $1,481,250 | |
| Previous Owner | Rankine Torben G | $190,000 | |
| Previous Owner | Rankine Torben G | $1,279,000 | |
| Previous Owner | Cheung Matthias | $550,000 | |
| Previous Owner | Cheung Matthias | $625,500 | |
| Previous Owner | Cheung Matthias | $729,000 | |
| Previous Owner | Cheung Matthias O | $900,000 | |
| Previous Owner | Rankine Torben G | $1,286,250 | |
| Previous Owner | Hill Russell R | $1,040,000 | |
| Previous Owner | Hughes William R | $720,000 | |
| Previous Owner | Cali A Steve | $340,000 | |
| Closed | Hughes William R | $100,000 | |
| Closed | Hill Russell R | $130,000 |
Property History
| Date | Event | Price | Change | Sq Ft Price |
|---|---|---|---|---|
| 11/25/2019 11/25/19 | Sold | $1,975,000 | -8.1% | $1,061 / Sq Ft |
| 10/24/2019 10/24/19 | Pending | -- | -- | -- |
| 09/10/2019 09/10/19 | For Sale | $2,150,000 | +25.4% | $1,155 / Sq Ft |
| 08/05/2015 08/05/15 | Sold | $1,715,000 | +5.5% | $922 / Sq Ft |
| 06/10/2015 06/10/15 | Pending | -- | -- | -- |
| 05/26/2015 05/26/15 | For Sale | $1,625,000 | -- | $873 / Sq Ft |
Tax History Compared to Growth
Tax History
| Year | Tax Paid | Tax Assessment Tax Assessment Total Assessment is a certain percentage of the fair market value that is determined by local assessors to be the total taxable value of land and additions on the property. | Land | Improvement |
|---|---|---|---|---|
| 2024 | $25,134 | $2,117,597 | $1,822,743 | $294,854 |
| 2023 | $24,693 | $2,076,076 | $1,787,003 | $289,073 |
| 2022 | $24,534 | $2,035,369 | $1,751,964 | $283,405 |
| 2021 | $24,135 | $1,995,461 | $1,717,612 | $277,849 |
| 2020 | $23,710 | $1,975,000 | $1,700,000 | $275,000 |
| 2019 | $21,969 | $1,819,970 | $1,273,980 | $545,990 |
| 2018 | $21,666 | $1,784,285 | $1,249,000 | $535,285 |
| 2017 | $21,616 | $1,749,300 | $1,224,510 | $524,790 |
| 2016 | $21,063 | $1,715,000 | $1,200,500 | $514,500 |
| 2015 | $17,346 | $1,387,888 | $1,092,476 | $295,412 |
| 2014 | $17,080 | $1,360,702 | $1,071,076 | $289,626 |
Agents Affiliated with this Home
-
Amy McCafferty

Seller's Agent in 2019
Amy McCafferty
Golden Gate Sotheby's International Realty
(408) 387-3227
28 in this area
167 Total Sales
-
Noelle Goubeaux

Buyer's Agent in 2019
Noelle Goubeaux
Coldwell Banker Realty
(408) 833-9499
8 Total Sales
-
Julia Murtagh

Buyer's Agent in 2015
Julia Murtagh
Compass
1 Total Sale
Map
Source: MLSListings
MLS Number: ML81767934
APN: 532-28-048
- 112 Johnson Hollow
- 17516 High St
- 105 Highland Ave
- 17180 Crescent Dr
- 17435 Phillips Ave
- 25 Grove St
- 221 Los Gatos Blvd
- 16870 Quarry Rd
- 17119 Crescent Dr
- 8 Central Ct
- 26 Pleasant St
- 302 Los Gatos Blvd
- 0 Grove St
- 104 Pinta Ct
- 115 Vista Del Campo
- 16420 S Kennedy Rd
- 114 Nina Ct
- 16497 S Kennedy Rd
- 16190 Maya Way
- 145 Central Ave
- 251 Loma Alta Ave
- 241 Loma Alta Ave
- 105 Spreckles Ave
- 239 Loma Alta Ave
- 237 Loma Alta Ave
- 231 Loma Alta Ave
- 250 Loma Alta Ave
- 256 Loma Alta Ave
- 231 Vista Del Mar
- 246 Loma Alta Ave
- 229 Loma Alta Ave
- 227 Loma Alta Ave
- 109 Spreckles Ave
- 238 Loma Alta Ave
- 16955 Cypress Way
- 244 Loma Alta Ave
- 16975 Cypress Way
- 227 Vista Del Mar
- 16981 Cypress Way
- 198 Stacia St






