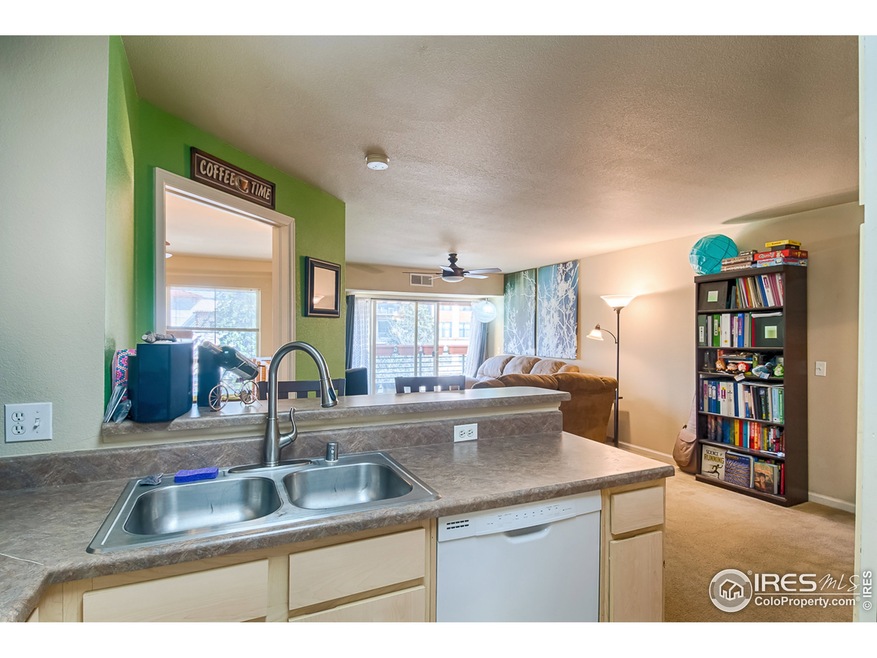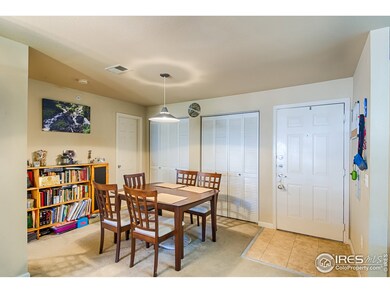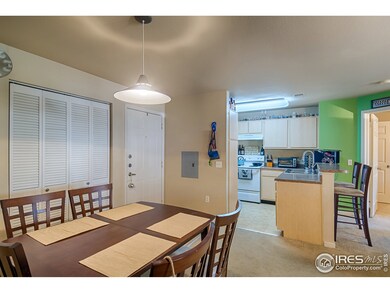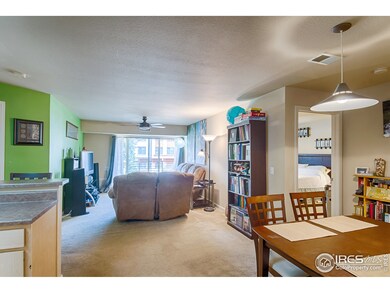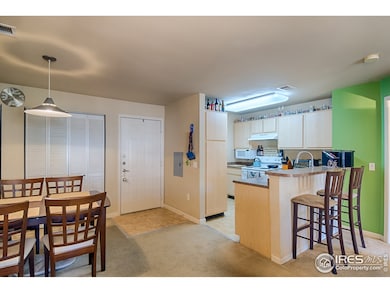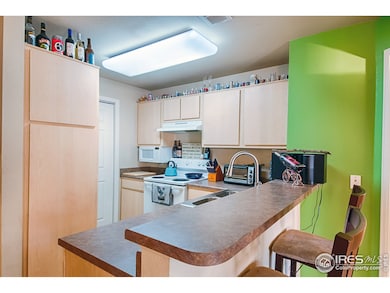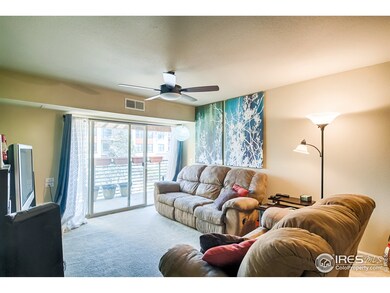
2510 Taft Dr Unit 307 Boulder, CO 80302
Estimated Value: $222,000 - $301,000
Highlights
- Open Floorplan
- Elevator
- Forced Air Heating and Cooling System
- Whittier Elementary School Rated A-
- Balcony
- Ceiling Fan
About This Home
As of June 2017OVER $20k in price reductions/added credits. Seller will pay $3000 towards buyer's closing costs. This top floor City of Boulder Aff 2bd/2bth home features open kitchen, spacious living room, + a priv. balcony w/ mtn. views. This is a secured bldg, w/elevator access & 1 res.covered pking. Access to trail network, a mult. of public transp. options, & shopping/dining options. All within ez walking. Incl all appliances- stove/oven, refrig. (brand new), dishwshr (brand new), & wash/dry hook-ups
Last Agent to Sell the Property
Reed Peuser
Compass-Denver Listed on: 04/18/2017

Townhouse Details
Home Type
- Townhome
Est. Annual Taxes
- $1,090
Year Built
- Built in 2001
HOA Fees
- $205 Monthly HOA Fees
Parking
- 1 Car Garage
- Reserved Parking
Home Design
- Wood Frame Construction
- Composition Roof
- Stucco
Interior Spaces
- 1,164 Sq Ft Home
- 2-Story Property
- Open Floorplan
- Ceiling Fan
- Window Treatments
Kitchen
- Electric Oven or Range
- Microwave
- Dishwasher
- Disposal
Flooring
- Carpet
- Laminate
Bedrooms and Bathrooms
- 2 Bedrooms
- 2 Full Bathrooms
Schools
- Whittier Elementary School
- Manhattan Middle School
- Boulder High School
Additional Features
- Balcony
- Forced Air Heating and Cooling System
Listing and Financial Details
- Assessor Parcel Number R0503453
Community Details
Overview
- Association fees include common amenities, trash, snow removal, management, maintenance structure, water/sewer, hazard insurance
- Village At Boulder Creek Condos Subdivision
Amenities
- Elevator
Ownership History
Purchase Details
Home Financials for this Owner
Home Financials are based on the most recent Mortgage that was taken out on this home.Purchase Details
Home Financials for this Owner
Home Financials are based on the most recent Mortgage that was taken out on this home.Purchase Details
Home Financials for this Owner
Home Financials are based on the most recent Mortgage that was taken out on this home.Purchase Details
Home Financials for this Owner
Home Financials are based on the most recent Mortgage that was taken out on this home.Similar Homes in Boulder, CO
Home Values in the Area
Average Home Value in this Area
Purchase History
| Date | Buyer | Sale Price | Title Company |
|---|---|---|---|
| Fox Lisa A | $177,458 | Heritage Title Co | |
| Fox Lisa A | $177,500 | Heritage Title Co | |
| Bachman Michael Christopher | $163,512 | Fidelity National Title Insu | |
| Crowley Barbara Kavanagh | $155,300 | 8Z Title | |
| Arnold Bradley R | $157,000 | Chicago Title Co |
Mortgage History
| Date | Status | Borrower | Loan Amount |
|---|---|---|---|
| Previous Owner | Bachman Michael Christopher | $151,512 | |
| Previous Owner | Bachman Michael Christopher | $10 | |
| Previous Owner | Crowley Barbara Kavanagh | $96,800 | |
| Previous Owner | Crowley Barbara Kavanagh | $10 | |
| Previous Owner | Arnold Bradley R | $139,000 | |
| Previous Owner | Arnold Bradley R | $10 | |
| Previous Owner | Arnold Bradley R | $152,290 | |
| Closed | Fox Lisa A | $0 |
Property History
| Date | Event | Price | Change | Sq Ft Price |
|---|---|---|---|---|
| 05/03/2020 05/03/20 | Off Market | $155,300 | -- | -- |
| 01/28/2019 01/28/19 | Off Market | $177,458 | -- | -- |
| 01/28/2019 01/28/19 | Off Market | $163,512 | -- | -- |
| 06/22/2017 06/22/17 | Sold | $177,458 | 0.0% | $152 / Sq Ft |
| 05/27/2017 05/27/17 | Pending | -- | -- | -- |
| 04/18/2017 04/18/17 | For Sale | $177,458 | +8.5% | $152 / Sq Ft |
| 08/13/2014 08/13/14 | Sold | $163,512 | 0.0% | $140 / Sq Ft |
| 07/14/2014 07/14/14 | Pending | -- | -- | -- |
| 06/03/2014 06/03/14 | For Sale | $163,512 | +5.3% | $140 / Sq Ft |
| 07/11/2013 07/11/13 | Sold | $155,300 | -12.0% | $133 / Sq Ft |
| 06/11/2013 06/11/13 | Pending | -- | -- | -- |
| 12/03/2012 12/03/12 | For Sale | $176,543 | -- | $152 / Sq Ft |
Tax History Compared to Growth
Tax History
| Year | Tax Paid | Tax Assessment Tax Assessment Total Assessment is a certain percentage of the fair market value that is determined by local assessors to be the total taxable value of land and additions on the property. | Land | Improvement |
|---|---|---|---|---|
| 2024 | $852 | $13,637 | -- | $13,637 |
| 2023 | $837 | $9,690 | -- | $13,375 |
| 2022 | $1,240 | $13,350 | $0 | $13,350 |
| 2021 | $1,182 | $13,734 | $0 | $13,734 |
| 2020 | $1,139 | $13,085 | $0 | $13,085 |
| 2019 | $1,122 | $13,085 | $0 | $13,085 |
| 2018 | $1,066 | $12,290 | $0 | $12,290 |
| 2017 | $1,032 | $13,588 | $0 | $13,588 |
| 2016 | $1,090 | $12,593 | $0 | $12,593 |
| 2015 | $1,032 | $13,715 | $0 | $13,715 |
| 2014 | $1,179 | $13,715 | $0 | $13,715 |
Agents Affiliated with this Home
-

Seller's Agent in 2017
Reed Peuser
Compass-Denver
(303) 888-4696
78 Total Sales
-
Summer Youngs

Buyer's Agent in 2017
Summer Youngs
Property Colorado Inc
(720) 373-1973
141 Total Sales
-
Evie Cohen

Seller's Agent in 2014
Evie Cohen
Equity Colorado-Front Range
(303) 507-7001
18 Total Sales
-
Brad Pickels

Seller's Agent in 2013
Brad Pickels
Coldwell Banker Realty-Boulder
(720) 839-1673
49 Total Sales
Map
Source: IRES MLS
MLS Number: 817152
APN: 1463322-33-030
- 2800 Sundown Ln Unit 109
- 2802 Sundown Ln Unit 102
- 2802 Sundown Ln Unit 103
- 2865 Sundown Ln Unit 108
- 2867 Sundown Ln Unit 106
- 2877 Shadow Creek Dr Unit 303
- 2879 Shadow Creek Dr Unit 306
- 2885 Springdale Ln
- 2900 Shadow Creek Dr Unit 201
- 2962 Shadow Creek Dr Unit 306
- 2962 Shadow Creek Dr Unit 308
- 2962 Shadow Creek Dr Unit 109
- 2276 Goss Cir E
- 2992 Shadow Creek Dr Unit 203
- 1340 19th St
- 2121 Grove Cir
- 1944 Arapahoe Ave Unit C
- 2800 Aurora Ave Unit 118
- 1825 Marine St Unit 8
- 1852 Arapahoe Ave
- 2510 Taft Dr Unit 321
- 2510 Taft Dr Unit 320
- 2510 Taft Dr Unit 319
- 2510 Taft Dr Unit 318
- 2510 Taft Dr Unit 317
- 2510 Taft Dr Unit 316
- 2510 Taft Dr Unit 315
- 2510 Taft Dr Unit 314
- 2510 Taft Dr Unit 312
- 2510 Taft Dr Unit 311
- 2510 Taft Dr Unit 310
- 2510 Taft Dr Unit 309
- 2510 Taft Dr Unit 308
- 2510 Taft Dr Unit 307
- 2510 Taft Dr Unit 306
- 2510 Taft Dr Unit 304
- 2510 Taft Dr Unit 303
- 2510 Taft Dr Unit 302
- 2510 Taft Dr Unit 301
- 2510 Taft Dr Unit 300
