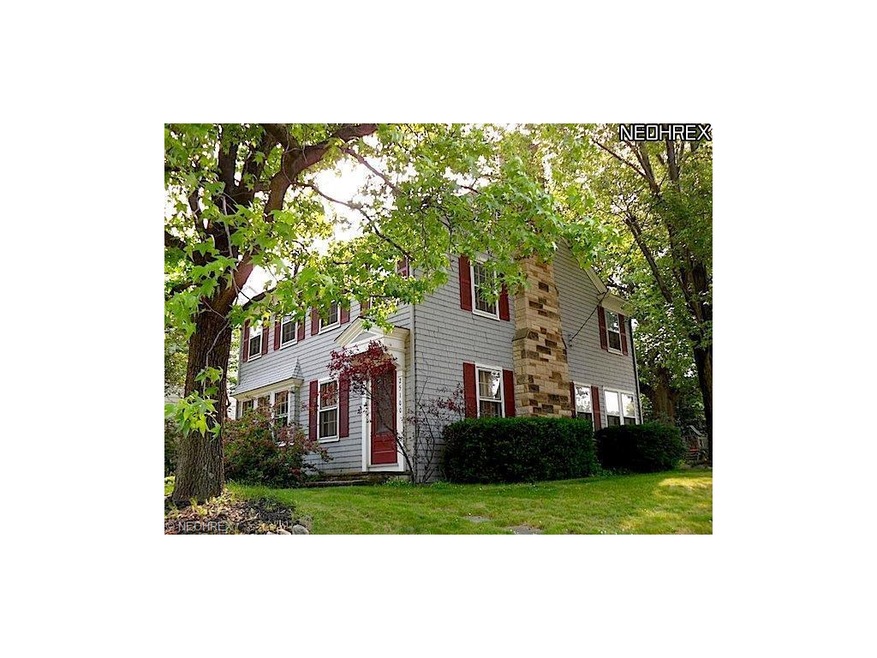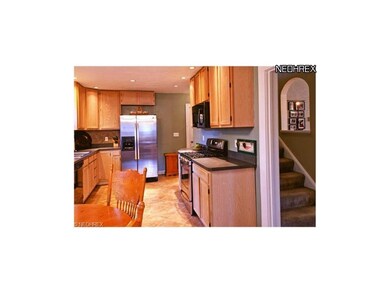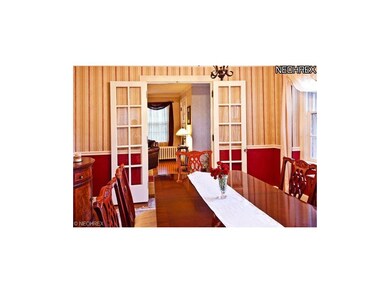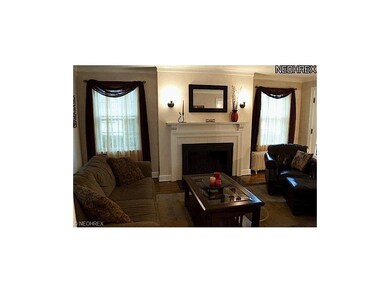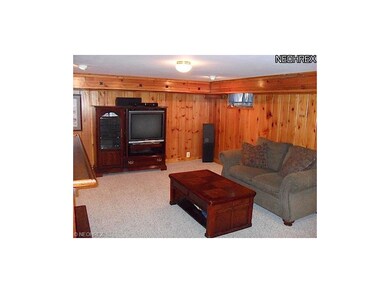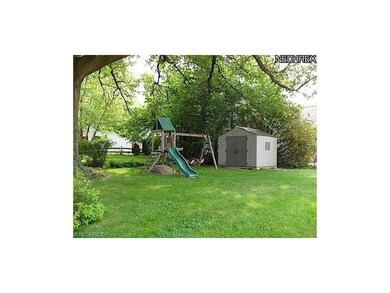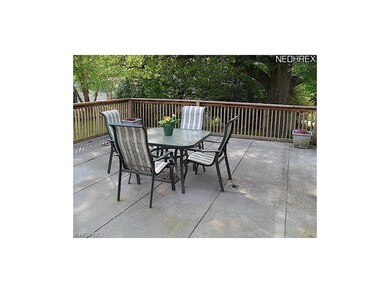
25100 Glenbrook Blvd Euclid, OH 44117
Highlights
- Colonial Architecture
- Wooded Lot
- Corner Lot
- Deck
- 1 Fireplace
- 2 Car Attached Garage
About This Home
As of May 2017Exquisite, Detailed, Impressive! Not just words - This is the feeling you will have when you view this Stand Out Home!The Exterior and Wooded Yard with Private Patio Area will catch your eye upon arrival. The Interior continues the theme - High Ceilings, Oversized Rooms, detailed Character with Appropriate Updates! Beautiful Eat-In Kitchen boosts Updated Oak Cabinets, SS Appliances, ceramic Tile Floor, and Wine Rack. Gorgeous Wood Floors run through the Formal Dining Room with french Doors leading to Open Living Room with Fireplace and Bright Library with Built-in Bookcases! Huge Bedrooms with Generous Closets fill the Upstairs which leads outside to a Large Balcony over the Garage perfect for relaxing or catching some rays! That's not all - Finished Basement features a Wet Bar, Family Room, Half Bath, and plenty of Storage!
Last Agent to Sell the Property
Keller Williams Greater Cleveland Northeast License #2003014671 Listed on: 05/23/2012

Home Details
Home Type
- Single Family
Year Built
- Built in 1942
Lot Details
- 0.27 Acre Lot
- Lot Dimensions are 68x172
- Partially Fenced Property
- Wood Fence
- Corner Lot
- Wooded Lot
Home Design
- Colonial Architecture
- Asphalt Roof
- Cedar
Interior Spaces
- 3,183 Sq Ft Home
- 2-Story Property
- 1 Fireplace
- Finished Basement
- Basement Fills Entire Space Under The House
- Fire and Smoke Detector
Kitchen
- Built-In Oven
- Range
- Microwave
- Dishwasher
- Disposal
Bedrooms and Bathrooms
- 3 Bedrooms
Laundry
- Dryer
- Washer
Parking
- 2 Car Attached Garage
- Garage Drain
- Garage Door Opener
Outdoor Features
- Deck
- Patio
Utilities
- Cooling System Mounted In Outer Wall Opening
- Radiator
- Heating System Uses Steam
- Heating System Uses Gas
- Water Softener
Community Details
- Beverly Hills Community
Listing and Financial Details
- Assessor Parcel Number 650-35-001
Ownership History
Purchase Details
Home Financials for this Owner
Home Financials are based on the most recent Mortgage that was taken out on this home.Purchase Details
Home Financials for this Owner
Home Financials are based on the most recent Mortgage that was taken out on this home.Purchase Details
Home Financials for this Owner
Home Financials are based on the most recent Mortgage that was taken out on this home.Purchase Details
Home Financials for this Owner
Home Financials are based on the most recent Mortgage that was taken out on this home.Purchase Details
Purchase Details
Purchase Details
Purchase Details
Purchase Details
Similar Homes in the area
Home Values in the Area
Average Home Value in this Area
Purchase History
| Date | Type | Sale Price | Title Company |
|---|---|---|---|
| Warranty Deed | $108,900 | Enterprise Title | |
| Warranty Deed | $108,000 | Emerald Glen Title | |
| Warranty Deed | $118,000 | Midland Title Security Inc | |
| Deed | $104,000 | -- | |
| Deed | $50,000 | -- | |
| Deed | -- | -- | |
| Deed | -- | -- | |
| Deed | -- | -- | |
| Deed | -- | -- |
Mortgage History
| Date | Status | Loan Amount | Loan Type |
|---|---|---|---|
| Open | $10,000 | Unknown | |
| Open | $94,789 | FHA | |
| Previous Owner | $86,400 | Purchase Money Mortgage | |
| Previous Owner | $88,800 | New Conventional | |
| Previous Owner | $19,500 | Credit Line Revolving | |
| Previous Owner | $104,000 | Unknown | |
| Previous Owner | $15,000 | Stand Alone Second | |
| Previous Owner | $118,000 | No Value Available | |
| Previous Owner | $118,000 | Unknown | |
| Previous Owner | $35,000 | Stand Alone Second | |
| Previous Owner | $25,050 | Unknown | |
| Previous Owner | $88,400 | New Conventional |
Property History
| Date | Event | Price | Change | Sq Ft Price |
|---|---|---|---|---|
| 05/02/2017 05/02/17 | Sold | $106,900 | -1.8% | $38 / Sq Ft |
| 03/14/2017 03/14/17 | Pending | -- | -- | -- |
| 02/04/2017 02/04/17 | For Sale | $108,900 | +0.8% | $39 / Sq Ft |
| 06/21/2012 06/21/12 | Sold | $108,000 | -1.7% | $34 / Sq Ft |
| 06/21/2012 06/21/12 | Pending | -- | -- | -- |
| 05/23/2012 05/23/12 | For Sale | $109,900 | -- | $35 / Sq Ft |
Tax History Compared to Growth
Tax History
| Year | Tax Paid | Tax Assessment Tax Assessment Total Assessment is a certain percentage of the fair market value that is determined by local assessors to be the total taxable value of land and additions on the property. | Land | Improvement |
|---|---|---|---|---|
| 2024 | $3,916 | $57,260 | $12,495 | $44,765 |
| 2023 | $3,715 | $43,400 | $9,730 | $33,670 |
| 2022 | $3,629 | $43,400 | $9,730 | $33,670 |
| 2021 | $4,047 | $43,400 | $9,730 | $33,670 |
| 2020 | $3,836 | $37,420 | $8,400 | $29,020 |
| 2019 | $3,453 | $106,900 | $24,000 | $82,900 |
| 2018 | $3,583 | $37,420 | $8,400 | $29,020 |
| 2017 | $3,997 | $35,920 | $6,760 | $29,160 |
| 2016 | $4,006 | $35,920 | $6,760 | $29,160 |
| 2015 | $3,222 | $35,920 | $6,760 | $29,160 |
| 2014 | $3,222 | $31,650 | $6,760 | $24,890 |
Agents Affiliated with this Home
-
James Mrowca

Seller's Agent in 2017
James Mrowca
RE/MAX
(440) 255-6505
1 in this area
26 Total Sales
-
Lenny Vaccaro

Buyer's Agent in 2017
Lenny Vaccaro
EXP Realty, LLC.
(216) 650-8080
36 in this area
109 Total Sales
-
Jennifer Allen

Seller's Agent in 2012
Jennifer Allen
Keller Williams Greater Cleveland Northeast
(440) 796-4833
21 in this area
433 Total Sales
-
Rhonda Battig

Buyer's Agent in 2012
Rhonda Battig
Century 21 Homestar
(440) 669-7839
3 in this area
127 Total Sales
Map
Source: MLS Now
MLS Number: 3322020
APN: 650-35-001
- 24570 Glenbrook Blvd
- 25584 Chatworth Dr
- 24690 Hawthorne Dr
- 25591 Chatworth Dr
- 24421 Effingham Blvd
- 25126 Edgemont Rd
- 24019 Glenbrook Blvd
- 1883 Skyline Dr
- 1743 Skyline Dr
- 164 Richmond Rd
- 211 Richmond Rd
- 168 Richmond Rd
- 4976 Horizon Dr
- 1765 E 238th St
- 1507 Babbitt Rd
- 1779 E 236 St
- VL Brush Rd
- 22681 Coulter Ave
- 343 Royal Oak Blvd
- 1445 Sulzer Ave
