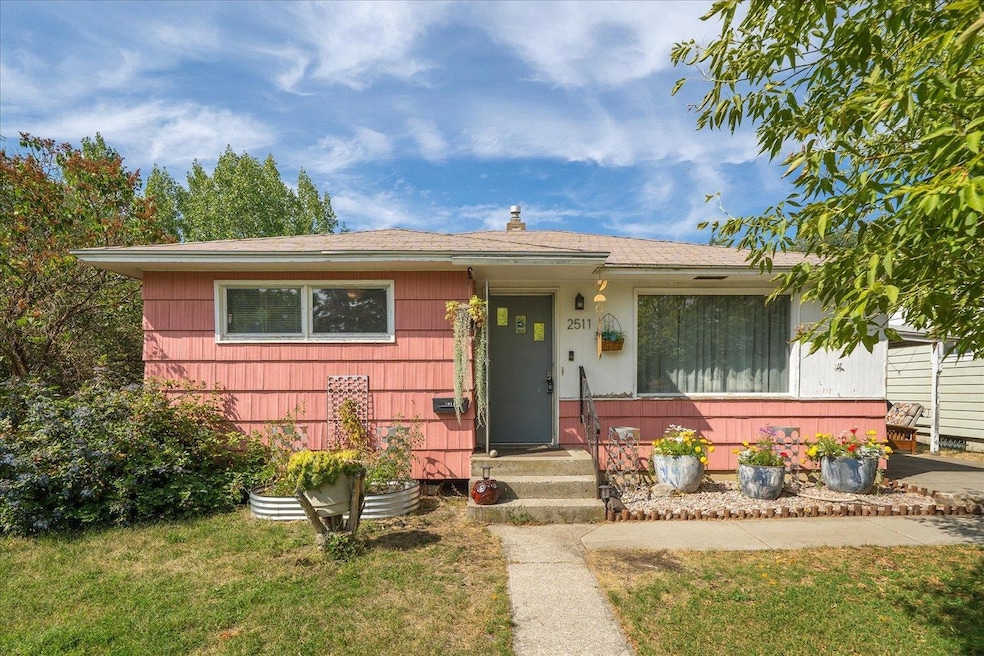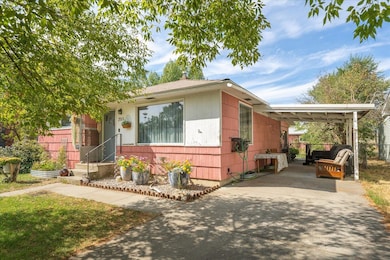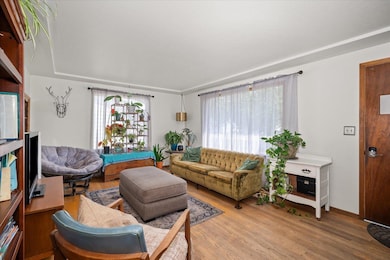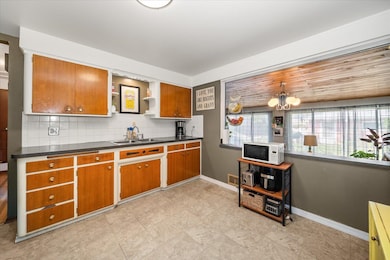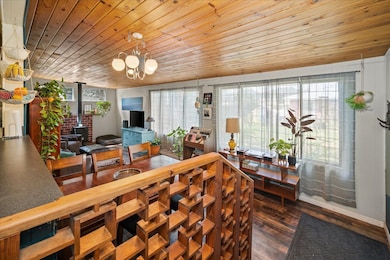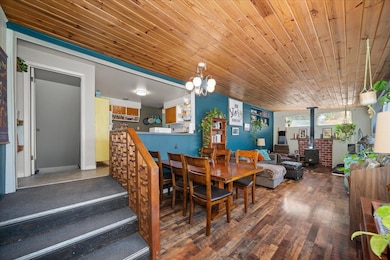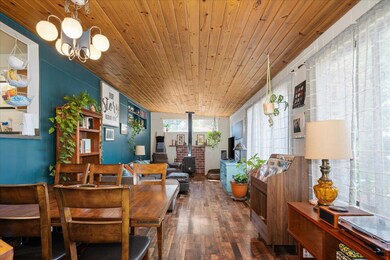2511 E Marshall Ave Spokane, WA 99207
Chief Garry Park NeighborhoodEstimated payment $1,949/month
Highlights
- City View
- Property is near public transit
- No HOA
- Lewis & Clark High School Rated A
- Wood Flooring
- Fenced Yard
About This Home
Now is your chance to own this standout midcentury home—recently updated with a brand-new darker roof and exterior paint! Just one block from the Spokane River and Centennial Trail, this unique 3 bedroom, 1.5 bath charmer is back on the market and ready to be yours. Flooded with natural light from large picture windows and original wood floors, the main floor offers two bedrooms, an updated full bath, and a cozy living space. The open concept kitchen features original wooden cabinets and flows into a large lounging area with handmade custom railing and a working wood stove. Downstairs you’ll find a bedroom, half bath, laundry, a large rec room, and great storage. Outside offers a carport, spacious two-car garage with alley access, a fenced backyard with lilac trees and flower beds, plus peace of mind with a newer sewer line and new roof. With a pristine location near SCC and several parks and trails, this home is full of personality and ready for its next chapter.
Home Details
Home Type
- Single Family
Est. Annual Taxes
- $2,852
Year Built
- Built in 1955
Lot Details
- 7,841 Sq Ft Lot
- Fenced Yard
Parking
- 2 Car Detached Garage
- 1 Carport Space
- Alley Access
- Off-Site Parking
Home Design
- Asbestos
Interior Spaces
- 2,036 Sq Ft Home
- 1-Story Property
- Woodwork
- Wood Flooring
- City Views
- Basement Fills Entire Space Under The House
Kitchen
- Free-Standing Range
- Dishwasher
Bedrooms and Bathrooms
- 3 Bedrooms
- 2 Bathrooms
Outdoor Features
- Patio
- Separate Outdoor Workshop
Location
- Property is near public transit
Schools
- Shaw Middle School
- Lewis & Clark High School
Utilities
- Central Air
- High Speed Internet
Community Details
- No Home Owners Association
Listing and Financial Details
- Assessor Parcel Number 35094.0504
Map
Home Values in the Area
Average Home Value in this Area
Tax History
| Year | Tax Paid | Tax Assessment Tax Assessment Total Assessment is a certain percentage of the fair market value that is determined by local assessors to be the total taxable value of land and additions on the property. | Land | Improvement |
|---|---|---|---|---|
| 2025 | $2,852 | $312,200 | $80,000 | $232,200 |
| 2024 | $2,852 | $287,100 | $67,500 | $219,600 |
| 2023 | $2,751 | $282,400 | $67,500 | $214,900 |
| 2022 | $2,481 | $280,900 | $67,500 | $213,400 |
| 2021 | $2,216 | $185,900 | $25,000 | $160,900 |
| 2020 | $1,758 | $141,900 | $25,000 | $116,900 |
| 2019 | $1,544 | $128,900 | $25,000 | $103,900 |
| 2018 | $1,717 | $123,200 | $17,000 | $106,200 |
| 2017 | $1,580 | $115,400 | $15,500 | $99,900 |
| 2016 | $1,465 | $104,700 | $15,500 | $89,200 |
| 2015 | $1,416 | $99,000 | $15,500 | $83,500 |
| 2014 | -- | $99,600 | $18,000 | $81,600 |
| 2013 | -- | $0 | $0 | $0 |
Property History
| Date | Event | Price | List to Sale | Price per Sq Ft | Prior Sale |
|---|---|---|---|---|---|
| 11/14/2025 11/14/25 | For Sale | $325,000 | 0.0% | $160 / Sq Ft | |
| 11/14/2025 11/14/25 | Price Changed | $325,000 | +1.9% | $160 / Sq Ft | |
| 09/12/2025 09/12/25 | Pending | -- | -- | -- | |
| 08/27/2025 08/27/25 | For Sale | $319,000 | +76.7% | $157 / Sq Ft | |
| 05/31/2019 05/31/19 | Sold | $180,511 | +6.2% | $89 / Sq Ft | View Prior Sale |
| 05/08/2019 05/08/19 | Pending | -- | -- | -- | |
| 04/26/2019 04/26/19 | For Sale | $170,000 | -- | $83 / Sq Ft |
Purchase History
| Date | Type | Sale Price | Title Company |
|---|---|---|---|
| Warranty Deed | $180,511 | Ticor Title Company | |
| Interfamily Deed Transfer | -- | None Available | |
| Interfamily Deed Transfer | -- | -- |
Mortgage History
| Date | Status | Loan Amount | Loan Type |
|---|---|---|---|
| Open | $171,400 | New Conventional |
Source: Spokane Association of REALTORS®
MLS Number: 202523035
APN: 35094.0504
- 1807 N Lacey St
- 2808 E Marshall Ave
- 1748 N Altamont St
- 1737 N Smith St
- 2824 E Marshall Ave
- 2121 E Upriver Dr Unit 19
- 2121 E Upriver Dr Unit 16
- 1748 N Lacey St
- 1912 N Regal St
- 2927 E Marshall Ave
- 1618 N Smith St
- 2708 E Nora Ave
- 2624 N Smith St
- 2903 E Jackson Ave Unit 2510, 2514, 2514, N
- 2101 E Illinois Ave
- 3001 E Upriver Dr
- 1222 E Marietta Ave
- 2424 E Mission Ave
- 3004 E Nora Ave
- 2809 E Mission Ave
- 2018-2228 E South Riverton Ave
- 1904 E South Riverton Ave
- 3024 E Jackson Ave
- 1842 E South Riverton Ave
- 2309-2311 E Euclid Ave
- 1608 E South Riverton Ave
- 1216 N Superior St
- 2511 N Hamilton St
- 1411 Iron Bridge Way
- 1028 N Hamilton St
- 711 E Sharp Ave
- 507 E Nora Ave
- 519 E North Foothills Dr
- 4707 E Upriver Dr
- 4909 E Upriver Dr
- 1120 N Division St
- 940 N Ruby St
- 2808 E Everett Ave
- 15 N Grant St
- 514 S Conklin St
