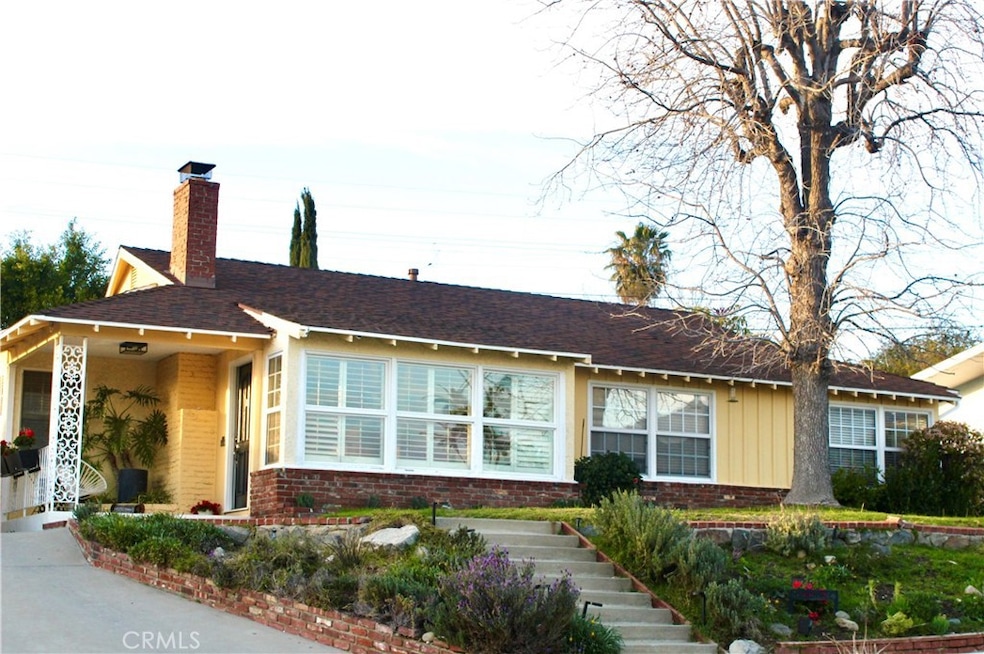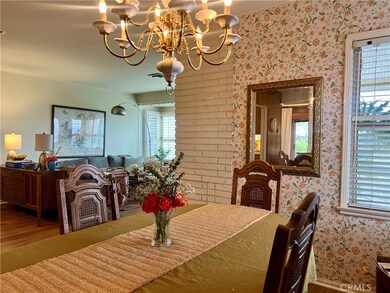
2511 N Reese Place Burbank, CA 91504
Hillside District NeighborhoodHighlights
- Above Ground Spa
- Panoramic View
- Lawn
- Thomas Jefferson Elementary School Rated A
- Open Floorplan
- No HOA
About This Home
As of March 2025Introducing a Rare Gem in Burbank - This mid-century ranch-style home is perched hillside and offers breathtaking views of the mountains and city lights of Burbank This is a once-in-a-lifetime opportunity, as it's the first time this charming residence has hit the market in over six decades.
This single story home comes with a fireplace and a formal dining room. The large windows in the living area not only allow abundant natural light but also frame the remarkable views. An open spacious kitchen with a large eat in bar opens to another dining space and a fun retro media den. Perfect for entertaining.
The spacious secondary bedrooms offer coved ceilings and original light fixtures. A powder room located off a secondary bedroom is convenient and private. An en-suite bathroom off of the large primary bedroom features double sinks and a new sit in shower.
Beyond the interior, step into the private terraced backyard. The possibilities are endless here.
Located near eclectic dining and shopping in Downtown Burbank, fantastic schools, hiking trails and parks.
Live the dream on the hill.
With its unique combination of mid century charm, panoramic views (watch the fireworks from the front yard!), and recent updates, this Burbank residence is a one of a kind find. Don't miss the opportunity to make this home yours and be a part of the history and future of this incredible property.
Last Agent to Sell the Property
Better Homes and Gardens Real Estate Town Center Brokerage Phone: 818-620-3133 License #01732737

Home Details
Home Type
- Single Family
Est. Annual Taxes
- $3,208
Year Built
- Built in 1949
Lot Details
- 7,175 Sq Ft Lot
- Sprinkler System
- Lawn
- Back and Front Yard
- Density is up to 1 Unit/Acre
- Property is zoned BUR1YY
Parking
- 2 Car Garage
- Parking Available
- Up Slope from Street
- Driveway Up Slope From Street
Property Views
- Panoramic
- City Lights
- Mountain
Interior Spaces
- 1,855 Sq Ft Home
- 1-Story Property
- Open Floorplan
- Bar
- Brick Wall or Ceiling
- Gas Fireplace
- Family Room Off Kitchen
- Living Room with Fireplace
- Dining Room
- Pull Down Stairs to Attic
Kitchen
- Open to Family Room
- Eat-In Kitchen
- Breakfast Bar
- Gas Oven
- Free-Standing Range
- Water Line To Refrigerator
- Dishwasher
- Pots and Pans Drawers
- Disposal
Flooring
- Laminate
- Tile
Bedrooms and Bathrooms
- 3 Bedrooms | 2 Main Level Bedrooms
- Walk-In Closet
- Dual Sinks
- Bathtub
- Walk-in Shower
- Linen Closet In Bathroom
Laundry
- Laundry Room
- Laundry in Kitchen
- Dryer
- Washer
Accessible Home Design
- Grab Bar In Bathroom
- No Interior Steps
Pool
- Above Ground Spa
- Fiberglass Spa
Outdoor Features
- Patio
- Front Porch
Utilities
- Central Heating and Cooling System
- Natural Gas Connected
- Water Heater
- Cable TV Available
Community Details
- No Home Owners Association
- Foothills
- Valley
Listing and Financial Details
- Tax Lot 35
- Tax Tract Number 11959
- Assessor Parcel Number 2472012016
Ownership History
Purchase Details
Home Financials for this Owner
Home Financials are based on the most recent Mortgage that was taken out on this home.Purchase Details
Purchase Details
Purchase Details
Map
Similar Homes in Burbank, CA
Home Values in the Area
Average Home Value in this Area
Purchase History
| Date | Type | Sale Price | Title Company |
|---|---|---|---|
| Grant Deed | $1,410,000 | Chicago Title Company | |
| Quit Claim Deed | -- | -- | |
| Gift Deed | -- | Bowne Robert R | |
| Interfamily Deed Transfer | -- | -- |
Mortgage History
| Date | Status | Loan Amount | Loan Type |
|---|---|---|---|
| Open | $1,128,000 | New Conventional |
Property History
| Date | Event | Price | Change | Sq Ft Price |
|---|---|---|---|---|
| 03/20/2025 03/20/25 | Sold | $1,410,000 | +8.9% | $760 / Sq Ft |
| 02/25/2025 02/25/25 | Pending | -- | -- | -- |
| 02/14/2025 02/14/25 | For Sale | $1,295,000 | -- | $698 / Sq Ft |
Tax History
| Year | Tax Paid | Tax Assessment Tax Assessment Total Assessment is a certain percentage of the fair market value that is determined by local assessors to be the total taxable value of land and additions on the property. | Land | Improvement |
|---|---|---|---|---|
| 2024 | $3,208 | $263,175 | $157,737 | $105,438 |
| 2023 | $14,697 | $1,298,419 | $778,219 | $520,200 |
| 2022 | $14,030 | $1,272,960 | $762,960 | $510,000 |
| 2021 | $1,542 | $120,387 | $35,992 | $84,395 |
| 2020 | $1,524 | $119,153 | $35,623 | $83,530 |
| 2019 | $1,485 | $116,818 | $34,925 | $81,893 |
| 2018 | $1,359 | $114,529 | $34,241 | $80,288 |
| 2016 | $1,268 | $110,083 | $32,912 | $77,171 |
| 2015 | $1,243 | $108,430 | $32,418 | $76,012 |
| 2014 | $1,249 | $106,307 | $31,783 | $74,524 |
Source: California Regional Multiple Listing Service (CRMLS)
MLS Number: BB25032280
APN: 2472-012-016
- 2536 N Parish Place
- 2617 N Parish Place
- 2411 N Lamer St
- 3045 Scott Rd
- 2738 N Keystone St
- 2832 N Myers St
- 633 Groton Dr
- 2430 N Lincoln St
- 536 Groton Dr
- 427 Stanford Rd
- 2111 Scott Rd
- 1901 Peyton Ave Unit R
- 1809 Peyton Ave Unit 210
- 2310 Washington Cir
- 2014 Peyton Ave
- 3008 N Naomi St
- 3029 Trudi Ln
- 3308 N Lamer St
- 1814 Grismer Ave
- 2250 N Frederic St






