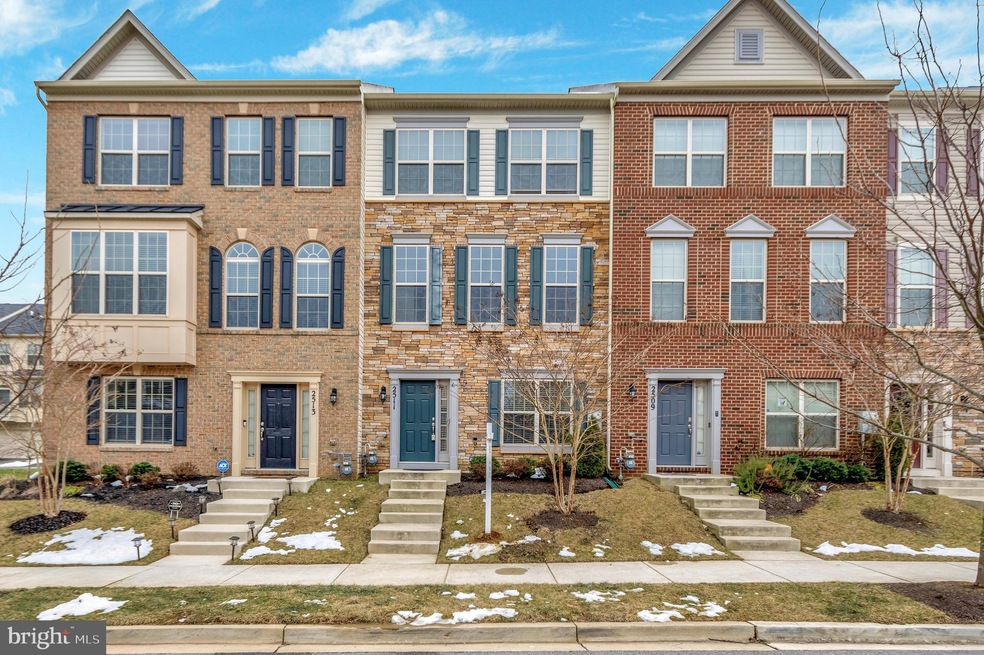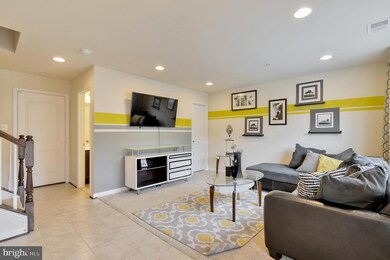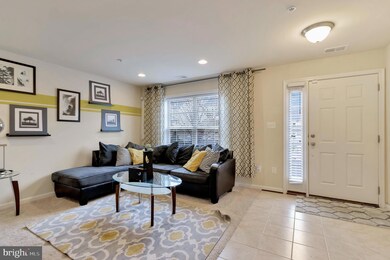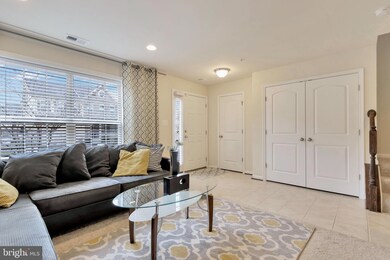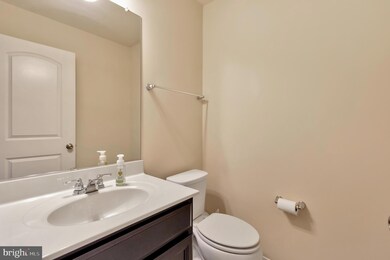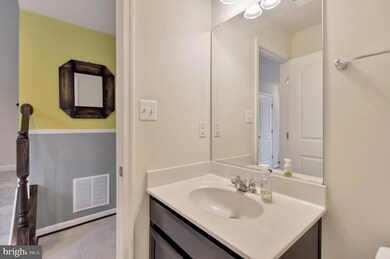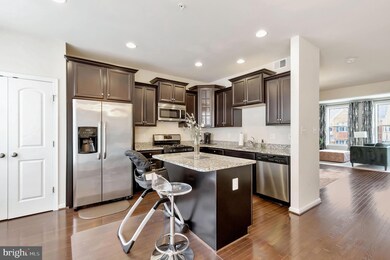
2511 Standifer Place Lanham, MD 20706
Estimated Value: $491,000 - $518,542
Highlights
- Traditional Architecture
- Attic
- Upgraded Countertops
- Wood Flooring
- Combination Kitchen and Living
- Game Room
About This Home
As of February 2022METICULOUSLY MAINTAINED LUXURY 3 LEVEL TOWNHOME IN SOUGHT AFTER WOODMORE TOWNE CENTRE! Open Concept main level greets with natural light beaming from grand windows... Gleaming wood flooring provide a high end feel to the space... Convenient half bath... Cozy living room with built-in electric stone adorned fireplace... Eat in gourmet kitchen features quartz countertops, stainless steel appliances, an island offering space for bar seating and prep, pantry and plenty of cabinetry for storage, and recess lighting... Upper level boasts a master bedroom with walk in closet... Ensuite with double vanity and oversized glass enclosed shower... Like new carpeting throughout... Two additional bedrooms and second full updated bathroom... Lower level brings a half bath and bonus room perfect for a family room, home gym, recreation room, home office, or whatever you can imagine! Community is full of amenities and is in an incredible location for quick and easy access to 495, Baltimore-Washington Parkway, Annapolis, Bowie, DC, and VA. This gorgeous townhome won't last long, schedule your showing today!
Last Agent to Sell the Property
Keller Williams Preferred Properties License #632677 Listed on: 01/18/2022

Townhouse Details
Home Type
- Townhome
Est. Annual Taxes
- $157
Year Built
- Built in 2015
Lot Details
- 1,270 Sq Ft Lot
- Landscaped
HOA Fees
- $78 Monthly HOA Fees
Parking
- 2 Car Attached Garage
- Rear-Facing Garage
Home Design
- Traditional Architecture
- Slab Foundation
- Fiberglass Roof
- Vinyl Siding
- Brick Front
Interior Spaces
- 2,183 Sq Ft Home
- Property has 3 Levels
- Family Room
- Combination Kitchen and Living
- Dining Room
- Game Room
- Wood Flooring
- Attic
Kitchen
- Breakfast Area or Nook
- Gas Oven or Range
- Microwave
- Ice Maker
- Dishwasher
- Kitchen Island
- Upgraded Countertops
- Disposal
Bedrooms and Bathrooms
- 3 Bedrooms
- En-Suite Primary Bedroom
- En-Suite Bathroom
Laundry
- Laundry Room
- Dryer
- Washer
Basement
- Front Basement Entry
- Sump Pump
Home Security
Schools
- Ernest Everett Just Middle School
Utilities
- 90% Forced Air Heating and Cooling System
- Underground Utilities
- Natural Gas Water Heater
- Cable TV Available
Listing and Financial Details
- Tax Lot 11
- Assessor Parcel Number 17135543541
Community Details
Overview
- Association fees include trash, snow removal
- Built by DR HORTON
- Woodmore Towne Centre Subdivision, Sedgely Park Floorplan
Recreation
- Tennis Courts
Security
- Fire and Smoke Detector
Ownership History
Purchase Details
Home Financials for this Owner
Home Financials are based on the most recent Mortgage that was taken out on this home.Purchase Details
Home Financials for this Owner
Home Financials are based on the most recent Mortgage that was taken out on this home.Similar Homes in the area
Home Values in the Area
Average Home Value in this Area
Purchase History
| Date | Buyer | Sale Price | Title Company |
|---|---|---|---|
| Harrison Kevin | $470,000 | None Listed On Document | |
| Chatman Kimberly | $347 | Stewart Title Guaranty Co |
Mortgage History
| Date | Status | Borrower | Loan Amount |
|---|---|---|---|
| Open | Harrison Kevin | $455,900 | |
| Previous Owner | Chatman Kimberly | $369,000 | |
| Previous Owner | Chatman Kimberly | $307,750 | |
| Previous Owner | Chatman Kimberly | $330,279 |
Property History
| Date | Event | Price | Change | Sq Ft Price |
|---|---|---|---|---|
| 02/04/2022 02/04/22 | Sold | $470,000 | +3.3% | $215 / Sq Ft |
| 01/20/2022 01/20/22 | Pending | -- | -- | -- |
| 01/18/2022 01/18/22 | For Sale | $455,000 | +30.9% | $208 / Sq Ft |
| 07/19/2016 07/19/16 | Sold | $347,663 | +0.8% | $159 / Sq Ft |
| 06/12/2016 06/12/16 | Pending | -- | -- | -- |
| 06/08/2016 06/08/16 | Price Changed | $344,990 | -2.8% | $158 / Sq Ft |
| 04/25/2016 04/25/16 | Price Changed | $354,990 | -3.5% | $163 / Sq Ft |
| 04/15/2016 04/15/16 | For Sale | $367,810 | -- | $168 / Sq Ft |
Tax History Compared to Growth
Tax History
| Year | Tax Paid | Tax Assessment Tax Assessment Total Assessment is a certain percentage of the fair market value that is determined by local assessors to be the total taxable value of land and additions on the property. | Land | Improvement |
|---|---|---|---|---|
| 2024 | $6,685 | $372,133 | $0 | $0 |
| 2023 | $6,343 | $352,600 | $80,000 | $272,600 |
| 2022 | $6,238 | $346,033 | $0 | $0 |
| 2021 | $6,128 | $339,467 | $0 | $0 |
| 2020 | $6,060 | $332,900 | $70,000 | $262,900 |
| 2019 | $5,569 | $332,900 | $70,000 | $262,900 |
| 2018 | $0 | $332,900 | $70,000 | $262,900 |
| 2017 | $5,709 | $353,100 | $0 | $0 |
| 2016 | -- | $334,200 | $0 | $0 |
| 2015 | -- | $8,200 | $0 | $0 |
| 2014 | -- | $8,200 | $0 | $0 |
Agents Affiliated with this Home
-
Nicholas Poliansky

Seller's Agent in 2022
Nicholas Poliansky
Keller Williams Preferred Properties
(202) 215-1997
2 in this area
209 Total Sales
-
Keith James

Buyer's Agent in 2022
Keith James
Keller Williams Capital Properties
(202) 808-1381
7 in this area
476 Total Sales
-
Bob Lucido

Seller's Agent in 2016
Bob Lucido
Keller Williams Lucido Agency
(410) 979-6024
1 in this area
3,125 Total Sales
-
Terry Moore

Buyer's Agent in 2016
Terry Moore
Keller Williams Preferred Properties
(240) 882-7962
33 Total Sales
Map
Source: Bright MLS
MLS Number: MDPG2024856
APN: 13-5543541
- 2527 Campus Way N Unit 69
- 9810 Smithview Place
- 9138 Ruby Lockhart Blvd
- 2606 Saint Nicholas Way
- 9619 Byward Blvd
- 2111 Garden Grove Ln
- 3509 Tyrol Dr
- 3516 Jeff Rd
- 2326 Campus Way N
- 3609 Jeff Rd
- 9815 Doubletree Ln
- 2315 Brooke Grove Rd
- 2307 Brooke Grove Rd
- 1515 3rd St
- 0 Glenarden Pkwy
- 9611 Silver Bluff Way
- 2023 Cross Church Way
- 8904 Bold St
- 9510 Ardwick Ardmore Rd
- 2041 Ruby Turn
- 2511 Standifer Place
- 2509 Standifer Place
- 2513 Standifer Place
- 2507 Standifer Place
- 2505 Standifer Place
- 2506 Standifer Way
- 2515 Standifer Place
- 2503 Standifer Place
- 2503 Standifer Place
- 2537 Standifer Place
- 2535 Standifer Place
- 2539 Standifer Place
- 2533 Standifer Place
- 2517 Standifer Place
- 2545 Standifer Place
- 2508 Standifer Place
- 2531 Standifer Place
- 2529 Standifer Place
- 2541 Standifer Place
- 2519 Standifer Place
