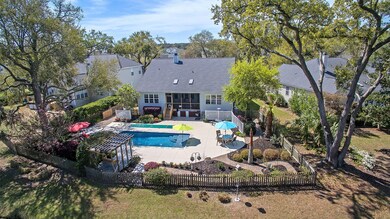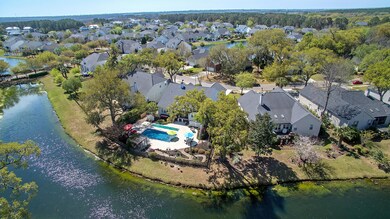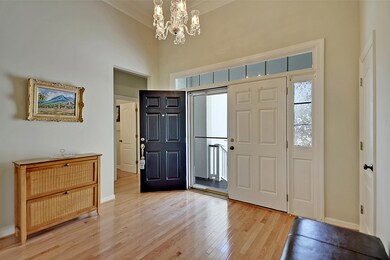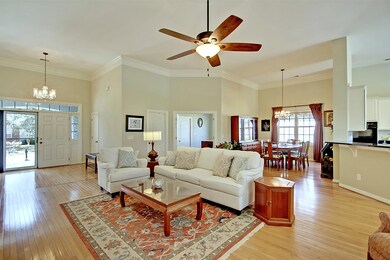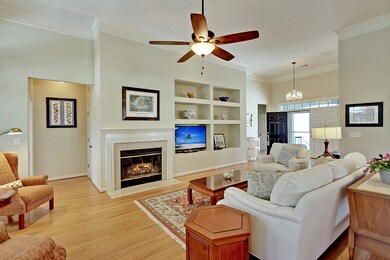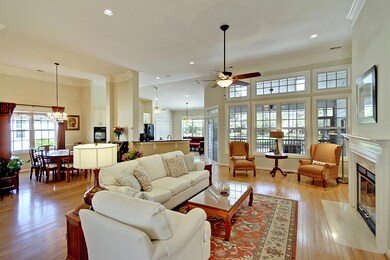
2513 Bent Tree Ln Mount Pleasant, SC 29464
Seaside NeighborhoodEstimated Value: $1,157,000 - $1,260,000
Highlights
- In Ground Pool
- Finished Room Over Garage
- Contemporary Architecture
- Mamie Whitesides Elementary School Rated A
- Lagoon View
- Pond
About This Home
As of May 2018Wow! Expect to be impressed the minute you see this beautiful home in popular Seaside Farms. The floor plan is designed to take advantage of the beautiful water views & numerous indoor & outdoor living areas. Inside boasts a gourmet kitchen ,spacious family room & master bedroom all w/ numerous windows overlooking the tropical oasis of a backyard. The owners have taken meticulous care of the home & have just added a brand new swimming pool, a newer roof, newer HVAC and upgraded landscaping. Inside offers one story living w/ an added bonus room (FROG); a gourmet eat-in kitchen w/ breakfast bar, double ovens,granite,pullouts in cabinets;large family room w/ built-ins & hardwoods; good sized secondary bedrooms split from the spacious master bedroom complete w/ soaking tub and stand up shower.Other top of the line upgrades were made to include: Newer 5-Ton Heat Pump System, 16 seer Trane, reengineered ducting and air returns with four separate wireless zone controls (10/2012 with 12 year service, 10 years parts, 10 years labor). Installed by Custom Climate; Newer Roof (135mph rating), with 25 year Best GAF System Transferrable Warranty (7/2014), by Lowcountry Roofing; 12,000 gallon gunite shell lifetime transferrable warranty swimming pool with travertine coping (5/2017). Corner bench seats, tanning ledge, umbrella sleeve, bubblers, deck jets, swim in place jet, (3) color changing led lights, water auto fill and drain system, top of the line Primera stone upgraded finish w/15 year surface life, never have to replaster, only buff and go. Pool equipment includes Hayward Variable Speed Pump, Salt System, cartridge filtration system, Wireless controls, 3 year equipment warranty. Installed by Crystal Clear Pools; a Bonus/Hobby Room (FROG) (Dec 2010) with Separate 50 amp power panel, integrated central A/C and Heat (with its own zone control). Completed by C.W. Creech Contracting; Side 8ft swing gate with drive through and enclosed fence; new swing and custom arbor outdoor area; tons of storage - built-in storage in laundry room and master closet; handmade rollout shuffleboard for outside by the pool and all types of special outdoor plantings - heirloom Camillas from Magnolia Plantation, Carolina Jasmine, Fig, black bamboo, azaleas, lime trees and kumquats and irrigation. This home offers a true paradise feel!! All of this and it's located in the premier neighborhood of Seaside Farms close to the Isle of Palms - walk or ride your bike to shopping and restaurants, you in the heart of Mt. Pleasant and approx. 15 minutes from downtown Charleston. The neighborhood also offers a community pool, walking/jogging trails, play park and numerous ponds and trees for bird sightings and nature watching.
Home Details
Home Type
- Single Family
Est. Annual Taxes
- $1,843
Year Built
- Built in 2002
Lot Details
- 0.29 Acre Lot
- Wood Fence
- Irrigation
Parking
- 2 Car Garage
- Finished Room Over Garage
- Garage Door Opener
Home Design
- Contemporary Architecture
- Architectural Shingle Roof
- Vinyl Siding
- Stucco
Interior Spaces
- 2,594 Sq Ft Home
- 1-Story Property
- Smooth Ceilings
- High Ceiling
- Ceiling Fan
- Wood Burning Fireplace
- Entrance Foyer
- Great Room with Fireplace
- Formal Dining Room
- Home Office
- Lagoon Views
- Crawl Space
Kitchen
- Eat-In Kitchen
- Dishwasher
- Kitchen Island
Flooring
- Wood
- Ceramic Tile
Bedrooms and Bathrooms
- 3 Bedrooms
- Split Bedroom Floorplan
- Walk-In Closet
- 2 Full Bathrooms
Laundry
- Laundry Room
- Dryer
- Washer
Outdoor Features
- In Ground Pool
- Pond
- Screened Patio
Schools
- Mamie Whitesides Elementary School
- Laing Middle School
- Wando High School
Utilities
- Cooling Available
- Heating Available
Community Details
Overview
- Property has a Home Owners Association
- Seaside Farms Subdivision
Recreation
- Trails
Ownership History
Purchase Details
Purchase Details
Home Financials for this Owner
Home Financials are based on the most recent Mortgage that was taken out on this home.Purchase Details
Home Financials for this Owner
Home Financials are based on the most recent Mortgage that was taken out on this home.Purchase Details
Purchase Details
Home Financials for this Owner
Home Financials are based on the most recent Mortgage that was taken out on this home.Purchase Details
Purchase Details
Similar Homes in Mount Pleasant, SC
Home Values in the Area
Average Home Value in this Area
Purchase History
| Date | Buyer | Sale Price | Title Company |
|---|---|---|---|
| Erdly David James | $1,392,500 | None Listed On Document | |
| Campbell Kitty Dodd | -- | None Available | |
| Spellerberg Carolyn C | $600,000 | None Available | |
| Przybelinski Steven A | -- | -- | |
| Przybelinski Steven A | $380,000 | -- | |
| Harrington Barbara Cagan | -- | -- | |
| Harrington Barbara G | $272,117 | -- |
Mortgage History
| Date | Status | Borrower | Loan Amount |
|---|---|---|---|
| Previous Owner | Campbell Kitty Dodd | $115,000 | |
| Previous Owner | Spellerberg Carolyn C | $125,000 | |
| Previous Owner | Spellerberg Carolyn C | $125,000 | |
| Previous Owner | Przybelinski Steven A | $250,000 |
Property History
| Date | Event | Price | Change | Sq Ft Price |
|---|---|---|---|---|
| 05/31/2018 05/31/18 | Sold | $600,000 | 0.0% | $231 / Sq Ft |
| 05/01/2018 05/01/18 | Pending | -- | -- | -- |
| 04/05/2018 04/05/18 | For Sale | $600,000 | -- | $231 / Sq Ft |
Tax History Compared to Growth
Tax History
| Year | Tax Paid | Tax Assessment Tax Assessment Total Assessment is a certain percentage of the fair market value that is determined by local assessors to be the total taxable value of land and additions on the property. | Land | Improvement |
|---|---|---|---|---|
| 2023 | $2,371 | $24,000 | $0 | $0 |
| 2022 | $2,186 | $24,000 | $0 | $0 |
| 2021 | $2,408 | $24,000 | $0 | $0 |
| 2020 | $2,835 | $24,720 | $0 | $0 |
| 2019 | $2,837 | $24,720 | $0 | $0 |
| 2017 | $1,843 | $17,760 | $0 | $0 |
| 2016 | $1,754 | $17,760 | $0 | $0 |
| 2015 | $1,834 | $17,760 | $0 | $0 |
| 2014 | $1,551 | $0 | $0 | $0 |
| 2011 | -- | $0 | $0 | $0 |
Agents Affiliated with this Home
-
Kimberly Lease

Seller's Agent in 2018
Kimberly Lease
Century 21 Properties Plus
(843) 345-1161
165 Total Sales
-
Kat Drerup
K
Buyer's Agent in 2018
Kat Drerup
Real Broker, LLC
(843) 817-3559
2 in this area
140 Total Sales
Map
Source: CHS Regional MLS
MLS Number: 18009501
APN: 561-09-00-379
- 2525 Bent Tree Ln
- 1231 Wild Olive Dr
- 1317 Wild Olive Dr
- 2206 Magnolia Meadows Dr
- 1232 Palmetto Peninsula Dr
- 1423 Dahlia Dr
- 1416 Dahlia Dr
- 1400 Dahlia Rd
- 1441 Waterside Ct
- 1843 Rifle Range Rd
- 1843 Rifle Range Rd
- 1391 Southlake Dr
- 1449 Waterside Ct
- 1872 Rifle Range Rd
- 1278 Deep Water Dr
- 1391 Center Lake Dr
- 1813 Rifle Range Rd
- 1394 Center Lake Dr
- 1874 Rifle Range Rd
- 1328 Southlake Dr
- 2513 Bent Tree Ln
- 2517 Bent Tree Ln
- 2521 Bent Tree Ln
- 2509 Bent Tree Ln
- 2505 Bent Tree Ln
- 2516 Bent Tree Ln
- 2617 Magnolia Woods Dr
- 2621 Magnolia Woods Dr
- 2512 Bent Tree Ln
- 2520 Bent Tree Ln
- 2501 Bent Tree Ln
- 2613 Magnolia Woods Dr
- 2625 Magnolia Woods Dr
- 1288 Palmetto Peninsula Dr
- 2609 Magnolia Woods Dr
- 2629 Magnolia Woods Dr
- 1292 Palmetto Peninsula Dr
- 2529 Bent Tree Ln
- 2508 Bent Tree Ln
- 2605 Magnolia Woods Dr

