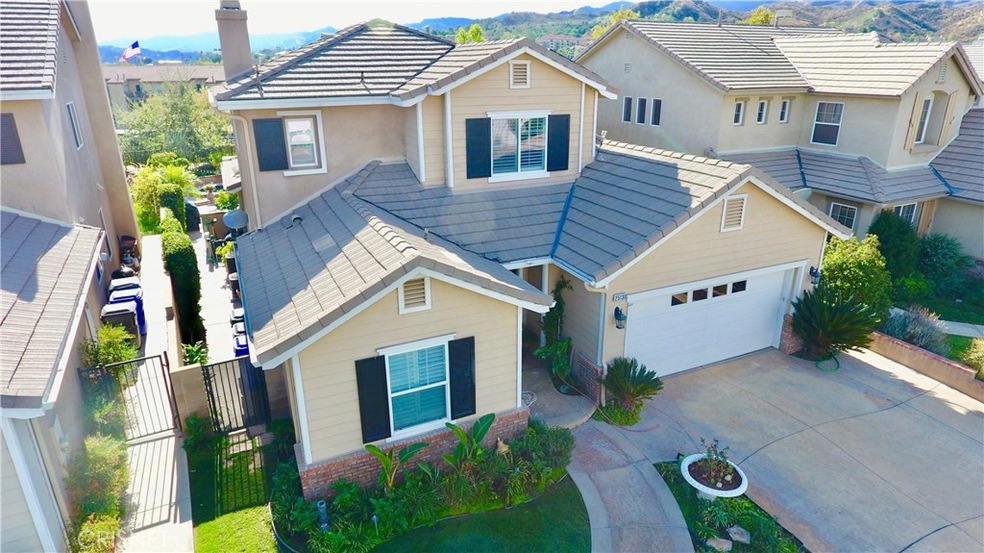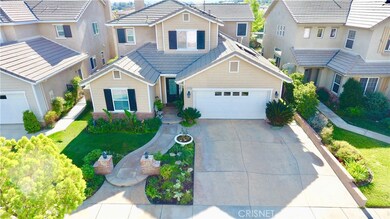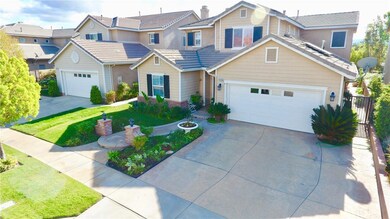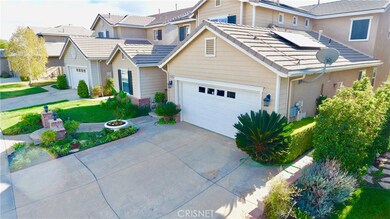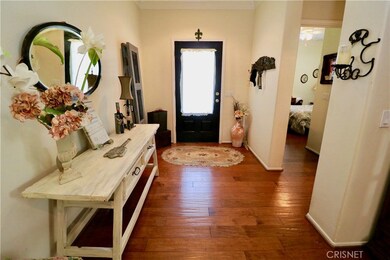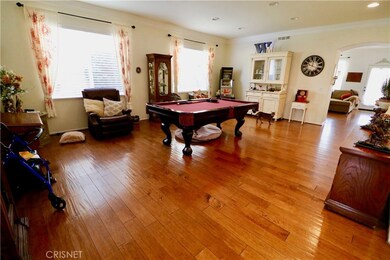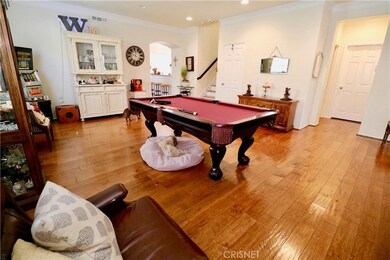
25130 Huston St Stevenson Ranch, CA 91381
Estimated Value: $1,153,000 - $1,238,000
Highlights
- In Ground Pool
- Primary Bedroom Suite
- Updated Kitchen
- Pico Canyon Elementary School Rated A
- City Lights View
- Open Floorplan
About This Home
As of February 2018Located in the Dreamy Community of Stevenson Ranch this Home will Satisfy all Buyers and Agents! Magnificent Floor Plan Features 5 bedrooms and 4 baths with 3,000 Sq Ft of Living Space! 2 Bedrooms and 2 Full Bath downstairs! Rich Engineered Espresso Flooring Throughout the Home, Plantation Shutters, Ceiling Fans & Neutral Carpet in Bedrooms. Light and Bright Family Room with Fireplace Opens to Stunning Large Chef’s Dream Kitchen! Granite Center Island and Granite Countertops & Upgraded Beautiful Cabinetry & huge Walk in Pantry with tons of Storage! Laundry Room also Located Downstairs with Storage Space! Upstairs Lovely Master Suite with a View features Upgraded Bathroom, Flooring, Fixtures and Mirrors! Massive Walk in Closet! 2 Additional Bedrooms and Loft Upstairs with Full Bath & Dual Sinks & Upgraded Flooring! Step Outside to Oasis Lavish Living at its Finest! Gorgeous Pool and Spa with Patio & Plenty of Room for Entertaining! No Rear Neighbors! Great Location! Top Rated Schools, Shopping, Restaurants & Much More! Come see this Amazing Stevenson Ranch Home Today!
Last Agent to Sell the Property
Nicole Zavala
Nest Seekers CA Corp. License #01953952 Listed on: 11/06/2017
Home Details
Home Type
- Single Family
Est. Annual Taxes
- $14,793
Year Built
- Built in 2003 | Remodeled
Lot Details
- 6,388 Sq Ft Lot
- Landscaped
- Sprinkler System
- Back and Front Yard
- Property is zoned LCA25*
HOA Fees
- $25 Monthly HOA Fees
Parking
- 2 Car Garage
- Parking Available
- Single Garage Door
Property Views
- City Lights
- Mountain
- Neighborhood
Home Design
- Turnkey
Interior Spaces
- 2,976 Sq Ft Home
- Open Floorplan
- Built-In Features
- Crown Molding
- High Ceiling
- Ceiling Fan
- Recessed Lighting
- Double Pane Windows
- Plantation Shutters
- Formal Entry
- Family Room Off Kitchen
- Living Room with Fireplace
- Loft
- Laundry Room
Kitchen
- Updated Kitchen
- Open to Family Room
- Eat-In Kitchen
- Breakfast Bar
- Walk-In Pantry
- Gas Oven
- Built-In Range
- Range Hood
- Microwave
- Freezer
- Dishwasher
- Kitchen Island
- Granite Countertops
- Disposal
Flooring
- Carpet
- Laminate
Bedrooms and Bathrooms
- 5 Bedrooms | 2 Main Level Bedrooms
- Primary Bedroom on Main
- Primary Bedroom Suite
- Walk-In Closet
- Upgraded Bathroom
- 4 Full Bathrooms
- Dual Sinks
- Dual Vanity Sinks in Primary Bathroom
- Private Water Closet
- Bathtub with Shower
- Separate Shower
Pool
- In Ground Pool
- In Ground Spa
- Waterfall Pool Feature
Outdoor Features
- Wood patio
- Exterior Lighting
- Rain Gutters
Utilities
- Central Heating and Cooling System
- Septic Type Unknown
Additional Features
- More Than Two Accessible Exits
- Suburban Location
Listing and Financial Details
- Tax Lot 66
- Tax Tract Number 336082
- Assessor Parcel Number 2826159009
Community Details
Overview
- Stevenson Ranch Association, Phone Number (661) 294-5270
- Crescent Moon Subdivision
- Maintained Community
- Mountainous Community
Additional Features
- Laundry Facilities
- Security Service
Ownership History
Purchase Details
Home Financials for this Owner
Home Financials are based on the most recent Mortgage that was taken out on this home.Purchase Details
Home Financials for this Owner
Home Financials are based on the most recent Mortgage that was taken out on this home.Purchase Details
Purchase Details
Home Financials for this Owner
Home Financials are based on the most recent Mortgage that was taken out on this home.Purchase Details
Purchase Details
Home Financials for this Owner
Home Financials are based on the most recent Mortgage that was taken out on this home.Similar Homes in the area
Home Values in the Area
Average Home Value in this Area
Purchase History
| Date | Buyer | Sale Price | Title Company |
|---|---|---|---|
| Raigosa Henry Christian | $825,000 | Chicago Title Company | |
| Wallace Grace | -- | Accommodation | |
| Wallace Grace | -- | Lawyers Title | |
| Wallace Grace | -- | Title Company | |
| Wallace Grace | $587,500 | Landsafe Title | |
| Bac Home Loans Servicing Lp | $602,253 | Landsafe Title | |
| Richardson Tim W | $685,000 | First American Title Co |
Mortgage History
| Date | Status | Borrower | Loan Amount |
|---|---|---|---|
| Open | Raigosa Henry Christian | $647,000 | |
| Closed | Raigosa Henry Christian | $660,000 | |
| Previous Owner | Wallace Grace | $284,000 | |
| Previous Owner | Wallace Grace | $287,500 | |
| Previous Owner | Totter Lawrence | $125,000 | |
| Previous Owner | Tutter Lawrence J | $364,000 | |
| Previous Owner | Totter Lawrence J | $50,000 | |
| Previous Owner | Richardson Tim W | $547,700 | |
| Closed | Richardson Tim W | $67,400 |
Property History
| Date | Event | Price | Change | Sq Ft Price |
|---|---|---|---|---|
| 02/27/2018 02/27/18 | Sold | $825,000 | -2.8% | $277 / Sq Ft |
| 01/06/2018 01/06/18 | Pending | -- | -- | -- |
| 11/06/2017 11/06/17 | For Sale | $849,000 | -- | $285 / Sq Ft |
Tax History Compared to Growth
Tax History
| Year | Tax Paid | Tax Assessment Tax Assessment Total Assessment is a certain percentage of the fair market value that is determined by local assessors to be the total taxable value of land and additions on the property. | Land | Improvement |
|---|---|---|---|---|
| 2024 | $14,793 | $920,297 | $506,776 | $413,521 |
| 2023 | $14,340 | $902,253 | $496,840 | $405,413 |
| 2022 | $14,062 | $884,563 | $487,099 | $397,464 |
| 2021 | $13,914 | $867,220 | $477,549 | $389,671 |
| 2019 | $13,381 | $841,500 | $463,386 | $378,114 |
| 2018 | $11,032 | $648,541 | $250,806 | $397,735 |
| 2016 | $10,490 | $623,360 | $241,068 | $382,292 |
| 2015 | $10,309 | $613,997 | $237,447 | $376,550 |
| 2014 | $10,013 | $601,970 | $232,796 | $369,174 |
Agents Affiliated with this Home
-
N
Seller's Agent in 2018
Nicole Zavala
Nest Seekers CA Corp.
(212) 252-8772
4 Total Sales
-
Neal Weichel

Buyer's Agent in 2018
Neal Weichel
RE/MAX
(661) 313-4663
93 in this area
723 Total Sales
Map
Source: California Regional Multiple Listing Service (CRMLS)
MLS Number: SR17252126
APN: 2826-159-009
- 25160 Huston St
- 25132 Steinbeck Ave Unit F
- 25120 Steinbeck Ave Unit A
- 25214 Steinbeck Ave Unit H
- 25214 Steinbeck Ave Unit G
- 25216 Steinbeck Ave Unit F
- 26973 Prospector Rd Unit 204
- 26973 Prospector Rd Unit 203
- 27762 Lens Way
- 27245 Red Willow Ct
- 26931 Goldfinch Ln
- 26729 Greylock Ln Unit 301
- 27216 Coyote Bush Ct
- 27209 Red Willow Ct
- 27468 Pioneer Ct
- 26976 Prospector Rd Unit 201
- 26976 Prospector Rd Unit 205
- 27422 Pioneer Ct
- 25830 Browning Place
- 25102 Goodrich Ct
- 25130 Huston St
- 25136 Huston St
- 25126 Huston St
- 25140 Huston St
- 25122 Huston St
- 25146 Huston St
- 25127 Huston St
- 25135 Huston St
- 25119 Huston St
- 25150 Huston St
- 25109 Huston St
- 25110 Huston St
- 25156 Huston St
- 25143 Huston St
- 25004 Lee Ct
- 25153 Huston St
- 25038 Oliver Way
- 25103 Huston St
- 25005 Lee Ct
- 25014 Oliver Way
