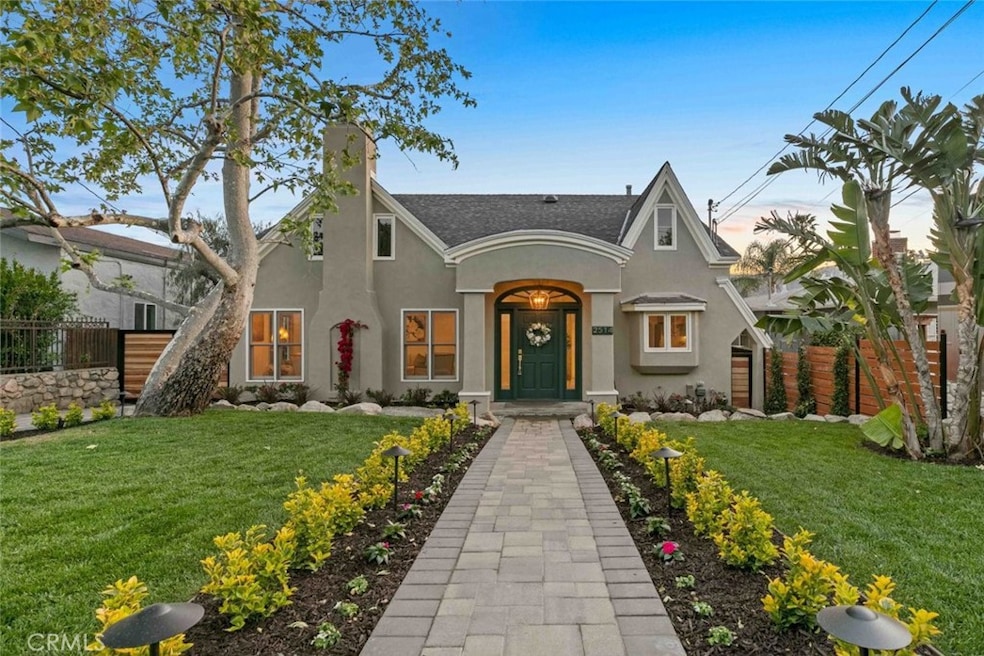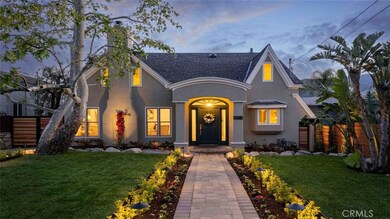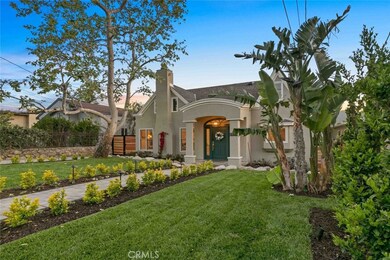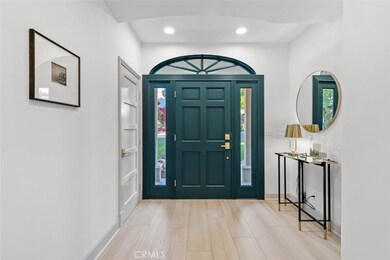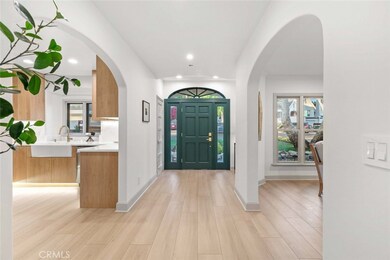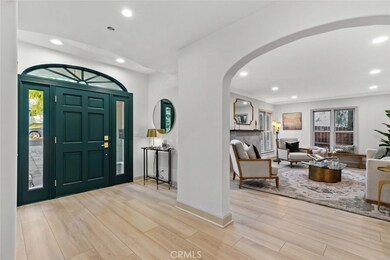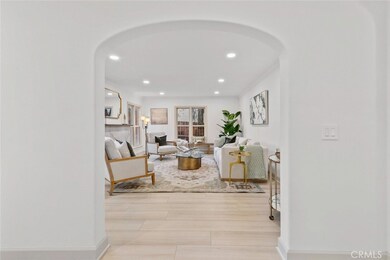
2514 Prospect Ave Montrose, CA 91020
Highlights
- City Lights View
- Dual Staircase
- <<bathWSpaHydroMassageTubToken>>
- Mountain Avenue Elementary School Rated A
- Fireplace in Primary Bedroom
- Bonus Room
About This Home
As of May 2025Welcome to this stunning newly remodeled 4 bedroom 2 bathroom home in the heart of Montrose offering over 2300 square feet of thoughtfully designed living space along with an additional detached unit of approximately over 700 square feet at the rear ideal for future ADU conversion or multi generational livingThis exceptional residence blends comfort style and functionality It begins with a bold statement a striking emerald green front door accented in gold setting an elegant tone as you enter The interior features a spacious layout including a formal dining area and a generous living room centered around a charming fireplace perfect for both relaxing evenings and entertaining guestsThe upper level is dedicated to a private and expansive primary suite complete with its own fireplace and an adjacent laundry room for added convenience The remaining bedrooms are thoughtfully distributed throughout the home providing both comfort and privacy for family members or guestsThe home has been fully renovated from top to bottom showcasing a brand new kitchen modern flooring fresh interior and exterior paint recessed lighting and professionally landscaped front and back yards Large windows and updated lighting create a bright welcoming atmosphere in every roomLocated behind the main residence the detached bonus unit offers incredible flexibility whether used as a guest house home office in law suite or converted into an ADU This additional space adds valuable living options and long term potentialPerfectly situated on a quiet street and just minutes from Montrose Village you will enjoy close proximity to local shops cafes farmers markets and top rated schoolsThis is a rare opportunity to own a spacious move in ready home in one of Montrose's most desirable neighborhoods
Last Agent to Sell the Property
JohnHart Real Estate Brokerage Phone: 818-425-8362 License #01716434 Listed on: 04/21/2025

Co-Listed By
JohnHart Real Estate Brokerage Phone: 818-425-8362 License #01748722
Home Details
Home Type
- Single Family
Est. Annual Taxes
- $5,350
Year Built
- Built in 1927
Lot Details
- 5,206 Sq Ft Lot
- Density is up to 1 Unit/Acre
- Property is zoned LCR1YY
Parking
- 2 Car Garage
Property Views
- City Lights
- Neighborhood
Interior Spaces
- 3,000 Sq Ft Home
- 1-Story Property
- Dual Staircase
- Recessed Lighting
- Living Room with Fireplace
- Dining Room
- Bonus Room
- Laminate Flooring
- Laundry Room
Kitchen
- Gas Oven
- Gas Cooktop
- Dishwasher
- Stone Countertops
Bedrooms and Bathrooms
- 4 Bedrooms | 2 Main Level Bedrooms
- Fireplace in Primary Bedroom
- Walk-In Closet
- 2 Full Bathrooms
- <<bathWSpaHydroMassageTubToken>>
- Walk-in Shower
Additional Features
- Exterior Lighting
- Suburban Location
- Central Heating and Cooling System
Community Details
- No Home Owners Association
Listing and Financial Details
- Tax Lot 23
- Tax Tract Number 7725
- Assessor Parcel Number 5810004004
Ownership History
Purchase Details
Home Financials for this Owner
Home Financials are based on the most recent Mortgage that was taken out on this home.Purchase Details
Home Financials for this Owner
Home Financials are based on the most recent Mortgage that was taken out on this home.Purchase Details
Home Financials for this Owner
Home Financials are based on the most recent Mortgage that was taken out on this home.Purchase Details
Home Financials for this Owner
Home Financials are based on the most recent Mortgage that was taken out on this home.Similar Homes in the area
Home Values in the Area
Average Home Value in this Area
Purchase History
| Date | Type | Sale Price | Title Company |
|---|---|---|---|
| Grant Deed | $1,715,000 | Chicago Title Company | |
| Grant Deed | $1,075,000 | Chicago Title Company | |
| Grant Deed | -- | Pacific Coast Title | |
| Grant Deed | $80,000 | First American Title Company |
Mortgage History
| Date | Status | Loan Amount | Loan Type |
|---|---|---|---|
| Open | $920,000 | New Conventional | |
| Previous Owner | $840,000 | New Conventional | |
| Previous Owner | $100,000 | New Conventional | |
| Previous Owner | $0 | Unknown | |
| Previous Owner | $87,500 | No Value Available |
Property History
| Date | Event | Price | Change | Sq Ft Price |
|---|---|---|---|---|
| 05/20/2025 05/20/25 | Sold | $1,715,000 | +3.9% | $572 / Sq Ft |
| 04/21/2025 04/21/25 | For Sale | $1,650,000 | +53.5% | $550 / Sq Ft |
| 08/23/2024 08/23/24 | Sold | $1,075,000 | 0.0% | $494 / Sq Ft |
| 08/23/2024 08/23/24 | For Sale | $1,075,000 | -- | $494 / Sq Ft |
Tax History Compared to Growth
Tax History
| Year | Tax Paid | Tax Assessment Tax Assessment Total Assessment is a certain percentage of the fair market value that is determined by local assessors to be the total taxable value of land and additions on the property. | Land | Improvement |
|---|---|---|---|---|
| 2024 | $5,350 | $440,531 | $214,067 | $226,464 |
| 2023 | $5,236 | $431,894 | $209,870 | $222,024 |
| 2022 | $4,953 | $423,426 | $205,755 | $217,671 |
| 2021 | $4,860 | $415,124 | $201,721 | $213,403 |
| 2019 | $4,678 | $402,813 | $195,739 | $207,074 |
| 2018 | $4,571 | $394,915 | $191,901 | $203,014 |
| 2016 | $4,345 | $379,582 | $184,450 | $195,132 |
| 2015 | $4,250 | $373,881 | $181,680 | $192,201 |
| 2014 | $4,220 | $366,559 | $178,122 | $188,437 |
Agents Affiliated with this Home
-
Simon Gharassimian

Seller's Agent in 2025
Simon Gharassimian
JohnHart Real Estate
(818) 425-8362
3 in this area
9 Total Sales
-
Martin Navasartian

Seller Co-Listing Agent in 2025
Martin Navasartian
JohnHart Real Estate
(818) 246-1099
2 in this area
44 Total Sales
-
Meline Khacheryan
M
Buyer's Agent in 2025
Meline Khacheryan
RE/MAX
(888) 584-9427
2 in this area
28 Total Sales
-
Robin McCary

Seller's Agent in 2024
Robin McCary
eXp Realty of Greater Los Angeles, Inc.
(818) 974-0613
4 in this area
97 Total Sales
Map
Source: California Regional Multiple Listing Service (CRMLS)
MLS Number: GD25081646
APN: 5810-004-004
- 4328 Sunset Ave
- 2619 Mary St
- 2700 Prospect Ave
- 2543 Cross St
- 2745 Montrose Ave Unit 106
- 2735 Piedmont Ave Unit 6
- 2463 Montrose Ave
- 2752 Prospect Ave
- 2806 Manhattan Ave
- 2741 Hermosa Ave Unit B
- 2900 Manhattan Ave
- 2511 Hermosa Ave
- 4117 Ocean View Blvd
- 2058 Lyans Dr
- 2249 Montrose Ave Unit 7
- 12 Northwoods Ln
- 2231 Montrose Ave Unit 8
- 2754 Franklin St
- 4520 Lone Pine Ln
- 4608 Dyer St
