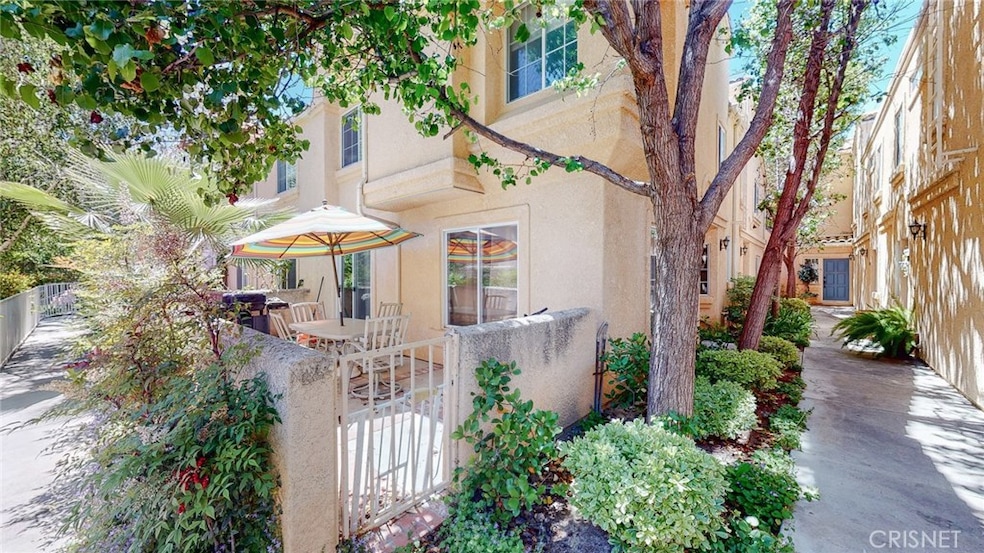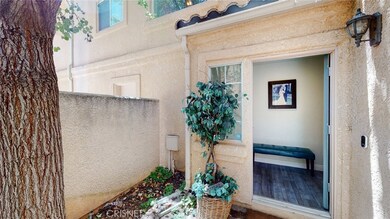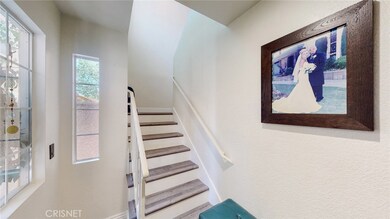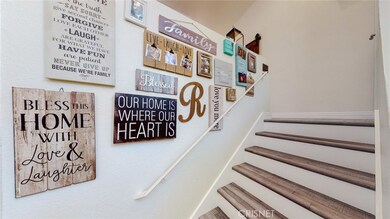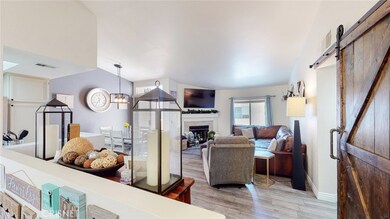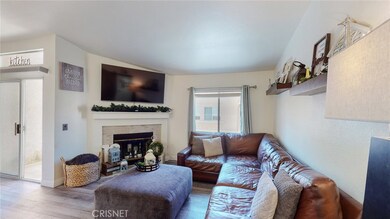
25142 Steinbeck Ave Unit G Stevenson Ranch, CA 91381
Estimated Value: $516,576 - $563,000
Highlights
- In Ground Pool
- No Units Above
- 2.38 Acre Lot
- Pico Canyon Elementary School Rated A
- Primary Bedroom Suite
- High Ceiling
About This Home
As of June 2020Located in a stellar, award-winning Newhall school district, this highly sought-after 2 bed, 2 bath, 964 sq ft, corner unit is in the desirable Diamond Head complex in Stevenson Ranch. This bright, airy townhome has a fantastic, multi-level floorplan to make best use of the space. Main floor living space offers high, vaulted ceilings, brick fireplace, and access to private balcony. Kitchen, open to living space, has stainless steel appliances, and tile countertops. Separated by barn-door for added privacy, hallway leads to master suite and additional bedroom and hall bath. Attached two-car garage offers direct access to ground floor entrance foyer. Diamondhead amenities include pool, spa, picnic area, multiple playgrounds, large grassy area for kids and dogs to play and plenty of guest parking. Low HOA dues include 24-hour security, trash, water, pest control, landscaping, common area maintenance and no mello roos! Ideal location in Stevenson Ranch and close to shopping, schools, restaurants, and of course the 5 freeway.
Townhouse Details
Home Type
- Townhome
Est. Annual Taxes
- $6,648
Year Built
- Built in 1990
Lot Details
- Property fronts a private road
- No Units Above
- No Units Located Below
- Two or More Common Walls
- Landscaped
HOA Fees
Parking
- 2 Car Attached Garage
- Parking Available
- Rear-Facing Garage
- Side by Side Parking
- Single Garage Door
Home Design
- Turnkey
- Planned Development
- Frame Construction
- Common Roof
- Stucco
Interior Spaces
- 964 Sq Ft Home
- 2-Story Property
- High Ceiling
- Recessed Lighting
- Entryway
- Family Room Off Kitchen
- Living Room with Fireplace
- L-Shaped Dining Room
Kitchen
- Open to Family Room
- Gas Range
- Range Hood
- Tile Countertops
Flooring
- Carpet
- Laminate
- Tile
Bedrooms and Bathrooms
- 2 Bedrooms
- All Upper Level Bedrooms
- Primary Bedroom Suite
- 2 Full Bathrooms
- Tile Bathroom Countertop
- Bathtub with Shower
Laundry
- Laundry Room
- Laundry in Garage
Pool
- In Ground Pool
- Spa
Outdoor Features
- Balcony
- Enclosed patio or porch
Schools
- Rancho Pico Middle School
- West Ranch High School
Utilities
- Central Heating and Cooling System
Listing and Financial Details
- Tax Lot 5
- Tax Tract Number 44339
- Assessor Parcel Number 2826064048
Community Details
Overview
- 295 Units
- Diamond Head Association, Phone Number (661) 295-5699
- Stevenson Ranch HOA
- National Property Management HOA
Amenities
- Picnic Area
Recreation
- Community Playground
- Community Pool
- Community Spa
Ownership History
Purchase Details
Home Financials for this Owner
Home Financials are based on the most recent Mortgage that was taken out on this home.Purchase Details
Home Financials for this Owner
Home Financials are based on the most recent Mortgage that was taken out on this home.Purchase Details
Home Financials for this Owner
Home Financials are based on the most recent Mortgage that was taken out on this home.Purchase Details
Home Financials for this Owner
Home Financials are based on the most recent Mortgage that was taken out on this home.Similar Homes in the area
Home Values in the Area
Average Home Value in this Area
Purchase History
| Date | Buyer | Sale Price | Title Company |
|---|---|---|---|
| Bedford Oppong Eva | $397,000 | Lawyers Title | |
| Rivera Steve F | $332,000 | Fidelity National Title Co | |
| Ghias Danial | $235,000 | First American Title Company | |
| Demuro Tracy J | -- | First American Title Insuran | |
| Dietz Ann F | -- | First American Title Insuran |
Mortgage History
| Date | Status | Borrower | Loan Amount |
|---|---|---|---|
| Open | Bedford Oppong Eva | $341,000 | |
| Closed | Bedford Oppong Eva | $347,000 | |
| Previous Owner | Rivera Steve F | $315,400 | |
| Previous Owner | Ghias Danial | $202,800 | |
| Previous Owner | Ghias Danial | $140,000 | |
| Previous Owner | Demuro Tracy J | $109,000 | |
| Previous Owner | Dietz Gregory A | $105,200 |
Property History
| Date | Event | Price | Change | Sq Ft Price |
|---|---|---|---|---|
| 06/30/2020 06/30/20 | Sold | $397,000 | -0.1% | $412 / Sq Ft |
| 05/22/2020 05/22/20 | Pending | -- | -- | -- |
| 05/19/2020 05/19/20 | For Sale | $397,500 | +19.7% | $412 / Sq Ft |
| 10/19/2016 10/19/16 | Sold | $332,000 | -2.1% | $344 / Sq Ft |
| 08/26/2016 08/26/16 | Pending | -- | -- | -- |
| 08/01/2016 08/01/16 | For Sale | $339,000 | 0.0% | $352 / Sq Ft |
| 02/01/2013 02/01/13 | Rented | $1,650 | -8.3% | -- |
| 01/25/2013 01/25/13 | Under Contract | -- | -- | -- |
| 12/03/2012 12/03/12 | For Rent | $1,800 | 0.0% | -- |
| 11/30/2012 11/30/12 | Sold | $235,000 | -- | $244 / Sq Ft |
| 10/12/2012 10/12/12 | Pending | -- | -- | -- |
Tax History Compared to Growth
Tax History
| Year | Tax Paid | Tax Assessment Tax Assessment Total Assessment is a certain percentage of the fair market value that is determined by local assessors to be the total taxable value of land and additions on the property. | Land | Improvement |
|---|---|---|---|---|
| 2024 | $6,648 | $425,661 | $221,301 | $204,360 |
| 2023 | $6,465 | $417,315 | $216,962 | $200,353 |
| 2022 | $6,342 | $409,133 | $212,708 | $196,425 |
| 2021 | $6,200 | $401,112 | $208,538 | $192,574 |
| 2020 | $5,596 | $352,319 | $149,205 | $203,114 |
| 2019 | $5,457 | $345,412 | $146,280 | $199,132 |
| 2018 | $5,293 | $338,640 | $143,412 | $195,228 |
| 2016 | $4,061 | $244,453 | $66,470 | $177,983 |
| 2015 | $3,975 | $240,782 | $65,472 | $175,310 |
| 2014 | $3,797 | $236,066 | $64,190 | $171,876 |
Agents Affiliated with this Home
-
Stephanie Vitacco

Seller's Agent in 2020
Stephanie Vitacco
Equity Union
(818) 298-1187
3 in this area
728 Total Sales
-
Lorri Seidensticker
L
Buyer Co-Listing Agent in 2020
Lorri Seidensticker
Keller Williams Encino-Sherman Oaks
(818) 512-3809
1 in this area
3 Total Sales
-
Armando Padilla

Seller's Agent in 2016
Armando Padilla
RE/MAX
(661) 373-4884
4 in this area
163 Total Sales
-
Daniel Regan

Seller Co-Listing Agent in 2016
Daniel Regan
RE/MAX
(661) 231-5378
4 in this area
131 Total Sales
-
Michael Green

Buyer's Agent in 2016
Michael Green
Michael Green Realty & Inv.
(818) 832-3610
39 Total Sales
-
Bonnie Green

Seller's Agent in 2013
Bonnie Green
Coldwell Banker Quality Properties
(661) 204-0738
4 Total Sales
Map
Source: California Regional Multiple Listing Service (CRMLS)
MLS Number: SR20095915
APN: 2826-064-048
- 25120 Steinbeck Ave Unit A
- 25214 Steinbeck Ave Unit H
- 25214 Steinbeck Ave Unit G
- 25216 Steinbeck Ave Unit F
- 25132 Steinbeck Ave Unit F
- 25114 Steinbeck Ave Unit G
- 25218 Steinbeck Ave Unit G
- 25212 Carson Way
- 25830 Browning Place
- 25781 Perlman Place Unit B
- 25841 Blake Ct
- 25725 Wagner Way Unit A
- 25160 Huston St
- 25759 Perlman Place Unit D
- 25511 Schubert Cir Unit 142
- 25708 Holiday Cir Unit B
- 25102 Goodrich Ct
- 25565 Burns Place
- 25561 Burns Place
- 25624 Wordsworth Ln
- 25142 Steinbeck Ave Unit H
- 25142 Steinbeck Ave Unit F
- 25142 Steinbeck Ave Unit E
- 25142 Steinbeck Ave Unit A
- 25142 Steinbeck Ave Unit C
- 25142 Steinbeck Ave Unit G
- 25142 Steinbeck Ave Unit D
- 25142 Steinbeck Ave Unit B
- 25142 Steinbeck Ave Unit F
- 25144 Steinbeck Ave Unit C
- 25144 Steinbeck Ave Unit B
- 25144 Steinbeck Ave Unit D
- 25144 Steinbeck Ave Unit H
- 25144 Steinbeck Ave Unit G
- 25144 Steinbeck Ave Unit F
- 25144 Steinbeck Ave Unit E
- 25144 Steinbeck Ave Unit A
- 25148 Steinbeck Ave Unit D
- 25148 Steinbeck Ave Unit A
- 25148 Steinbeck Ave Unit E
