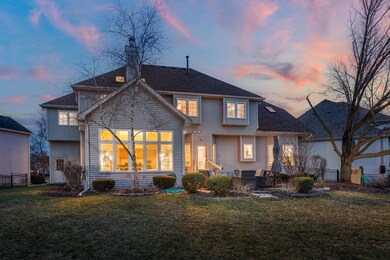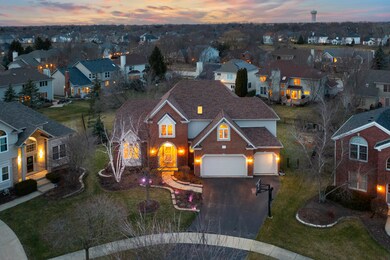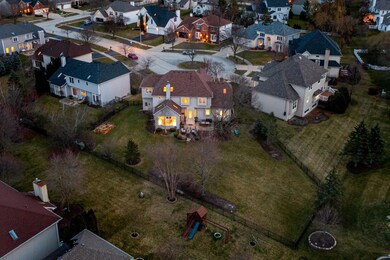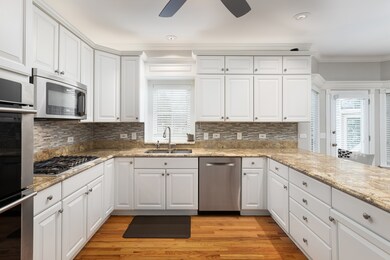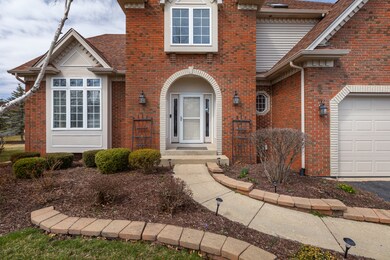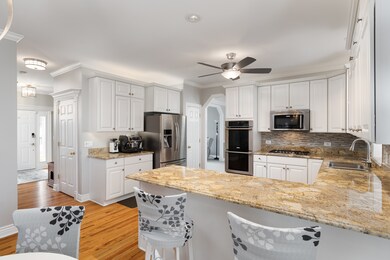
2515 Canfield Ct Naperville, IL 60564
Harmony Grove NeighborhoodHighlights
- Open Floorplan
- Landscaped Professionally
- Loft
- Oliver Julian Kendall Elementary School Rated A+
- Wood Flooring
- 3-minute walk to Clow Creek Greenway
About This Home
As of May 2023This stunning home seamlessly blends contemporary and classic design elements. The fully renovated property boasts a 3-car garage and sits on a lushly landscaped and newly fenced private cul-de-sac lot measuring over 1/3 acre in the highly sought-after area of Neuqua Valley High School. Inside, the welcoming open floor plan connects the gourmet kitchen, complete with popular white custom cabinetry and stunning granite countertops, to the family room featuring a beautiful see-thru fireplace and ample windows that provide the space with plenty of natural light. Kitchen is equipped with premium stainless steel appliances including Electrolux double ovens, a microwave, a Bosch dishwasher, and a 5-burner stove top. A unique feature of this home is the glorious 4-seasons sunroom accessible via French doors from the kitchen, which is sure to attract family and friends alike. From here, one can enjoy views of the expansive lawn and patio, surrounded by mature trees including 4 Pine, 2 White Birch, 2 Bradford Pear, 1 Maple, 2 Crab Apple, and 1 Canadian Cherry tree. The formal dining room features an elegant chandelier, while the formal living room boasts tall windows and ceilings. Upstairs, there are 4 bedrooms, a loft/office with a closet, and an enormous master bedroom with a sitting area and trey ceilings, providing a spa-like retreat after a long day. The master bathroom features new Kohler fixtures and granite shower, while all bathrooms boast new quartz countertops. The full basement features plush grey carpeting, high-end lighting fixtures installed within the past 2 years, and a rough-in available for future customization. Additional upgrades include a newer roof 2020, newer furnace and AC unit, fresh paint, and a newer Bradford 75-gallon hot water heater. This home exudes relaxation, peacefulness, and serenity, with flowering trees such as Purple & White Lilacs, Burning Bushes & Lilies. The full vegetable & herb garden with western exposure will surely delight for summer BBQs. Meticulously maintained, this home is truly worthy of gracing the cover of Architecture Digest, inside and out. Welcome Home!
Last Agent to Sell the Property
Coldwell Banker Realty License #475163963 Listed on: 04/01/2023

Home Details
Home Type
- Single Family
Est. Annual Taxes
- $11,719
Year Built
- Built in 1997
Lot Details
- 0.39 Acre Lot
- Lot Dimensions are 48x163x50x152x122
- Cul-De-Sac
- Landscaped Professionally
HOA Fees
- $19 Monthly HOA Fees
Parking
- 3 Car Attached Garage
- Garage Door Opener
- Driveway
- Parking Included in Price
Home Design
- Asphalt Roof
- Radon Mitigation System
- Concrete Perimeter Foundation
Interior Spaces
- 3,557 Sq Ft Home
- 2-Story Property
- Open Floorplan
- Built-In Features
- Ceiling Fan
- Double Sided Fireplace
- Fireplace With Gas Starter
- Family Room with Fireplace
- Sitting Room
- Living Room
- Formal Dining Room
- Loft
- Heated Sun or Florida Room
- Home Security System
Kitchen
- <<doubleOvenToken>>
- Cooktop<<rangeHoodToken>>
- <<microwave>>
- Dishwasher
- Stainless Steel Appliances
- Disposal
Flooring
- Wood
- Carpet
Bedrooms and Bathrooms
- 4 Bedrooms
- 4 Potential Bedrooms
- Walk-In Closet
- Dual Sinks
- Separate Shower
Laundry
- Laundry Room
- Laundry on main level
Unfinished Basement
- Basement Fills Entire Space Under The House
- Sump Pump
Outdoor Features
- Patio
Schools
- Kendall Elementary School
- Crone Middle School
- Neuqua Valley High School
Utilities
- Forced Air Heating and Cooling System
- Heating System Uses Natural Gas
- Lake Michigan Water
Community Details
- Company Association, Phone Number (630) 253-0101
- Property managed by management
Ownership History
Purchase Details
Home Financials for this Owner
Home Financials are based on the most recent Mortgage that was taken out on this home.Purchase Details
Purchase Details
Home Financials for this Owner
Home Financials are based on the most recent Mortgage that was taken out on this home.Purchase Details
Home Financials for this Owner
Home Financials are based on the most recent Mortgage that was taken out on this home.Purchase Details
Home Financials for this Owner
Home Financials are based on the most recent Mortgage that was taken out on this home.Purchase Details
Home Financials for this Owner
Home Financials are based on the most recent Mortgage that was taken out on this home.Similar Homes in Naperville, IL
Home Values in the Area
Average Home Value in this Area
Purchase History
| Date | Type | Sale Price | Title Company |
|---|---|---|---|
| Special Warranty Deed | $739,000 | Fidelity National Title | |
| Warranty Deed | $739,000 | Fidelity National Title | |
| Warranty Deed | $605,000 | First American Title | |
| Warranty Deed | $389,000 | -- | |
| Warranty Deed | $322,000 | -- | |
| Warranty Deed | $70,000 | Chicago Title Insurance Co |
Mortgage History
| Date | Status | Loan Amount | Loan Type |
|---|---|---|---|
| Open | $433,000 | New Conventional | |
| Previous Owner | $484,000 | New Conventional | |
| Previous Owner | $560,000 | Unknown | |
| Previous Owner | $340,000 | Unknown | |
| Previous Owner | $100,000 | Credit Line Revolving | |
| Previous Owner | $340,000 | Unknown | |
| Previous Owner | $60,000 | Credit Line Revolving | |
| Previous Owner | $334,000 | Balloon | |
| Previous Owner | $50,000 | Stand Alone Second | |
| Previous Owner | $42,000 | Stand Alone Second | |
| Previous Owner | $18,900 | Stand Alone Second | |
| Previous Owner | $330,850 | No Value Available | |
| Previous Owner | $226,800 | No Value Available | |
| Previous Owner | $52,200 | Construction |
Property History
| Date | Event | Price | Change | Sq Ft Price |
|---|---|---|---|---|
| 05/23/2023 05/23/23 | Sold | $739,000 | 0.0% | $208 / Sq Ft |
| 04/10/2023 04/10/23 | Pending | -- | -- | -- |
| 04/01/2023 04/01/23 | For Sale | $739,000 | +22.1% | $208 / Sq Ft |
| 07/30/2021 07/30/21 | Sold | $605,000 | -3.2% | $170 / Sq Ft |
| 06/11/2021 06/11/21 | Pending | -- | -- | -- |
| 05/30/2021 05/30/21 | For Sale | $624,900 | -- | $176 / Sq Ft |
Tax History Compared to Growth
Tax History
| Year | Tax Paid | Tax Assessment Tax Assessment Total Assessment is a certain percentage of the fair market value that is determined by local assessors to be the total taxable value of land and additions on the property. | Land | Improvement |
|---|---|---|---|---|
| 2023 | $13,648 | $191,143 | $38,647 | $152,496 |
| 2022 | $12,261 | $175,230 | $36,560 | $138,670 |
| 2021 | $12,261 | $166,886 | $34,819 | $132,067 |
| 2020 | $11,496 | $164,241 | $34,267 | $129,974 |
| 2019 | $11,299 | $159,612 | $33,301 | $126,311 |
| 2018 | $10,621 | $147,786 | $32,568 | $115,218 |
| 2017 | $11,983 | $164,089 | $31,727 | $132,362 |
| 2016 | $11,962 | $160,557 | $31,044 | $129,513 |
| 2015 | $12,054 | $154,382 | $29,850 | $124,532 |
| 2014 | $12,054 | $150,138 | $29,850 | $120,288 |
| 2013 | $12,054 | $150,138 | $29,850 | $120,288 |
Agents Affiliated with this Home
-
Walter Burrell

Seller's Agent in 2023
Walter Burrell
Coldwell Banker Realty
(630) 514-2237
3 in this area
215 Total Sales
-
Bridget Salela

Seller Co-Listing Agent in 2023
Bridget Salela
Coldwell Banker Realty
(630) 220-0857
1 in this area
211 Total Sales
-
Jan Mackey
J
Buyer's Agent in 2023
Jan Mackey
Baird Warner
(312) 342-4624
1 in this area
117 Total Sales
-
Jill Clark

Seller's Agent in 2021
Jill Clark
Compass
(630) 853-4467
1 in this area
145 Total Sales
-
Robert Trantham

Buyer's Agent in 2021
Robert Trantham
United Real Estate - Chicago
(847) 527-9953
1 in this area
17 Total Sales
Map
Source: Midwest Real Estate Data (MRED)
MLS Number: 11729856
APN: 01-15-307-020
- 5056 Switch Grass Ln
- 5028 Switch Grass Ln
- 5083 Prairie Sage Ln
- 2708 High Meadow Rd
- 2319 Indian Grass Rd
- 2436 Haider Ave
- 24065 Brancaster Dr
- 2124 Wicklow Rd
- 2008 Snow Creek Rd
- 11337 S Preakness Dr Unit 1
- 2524 Wild Timothy Rd
- 2319 Cloverdale Rd
- 11401 S Preakness Dr
- 24161 Brancaster Dr
- 24144 Royal Worlington Dr
- 2255 Wendt Cir
- 4182 Royal Mews Cir
- 26150 W Sherwood Cir
- 26106 W Sherwood Cir
- 26204 W Sherwood Cir

