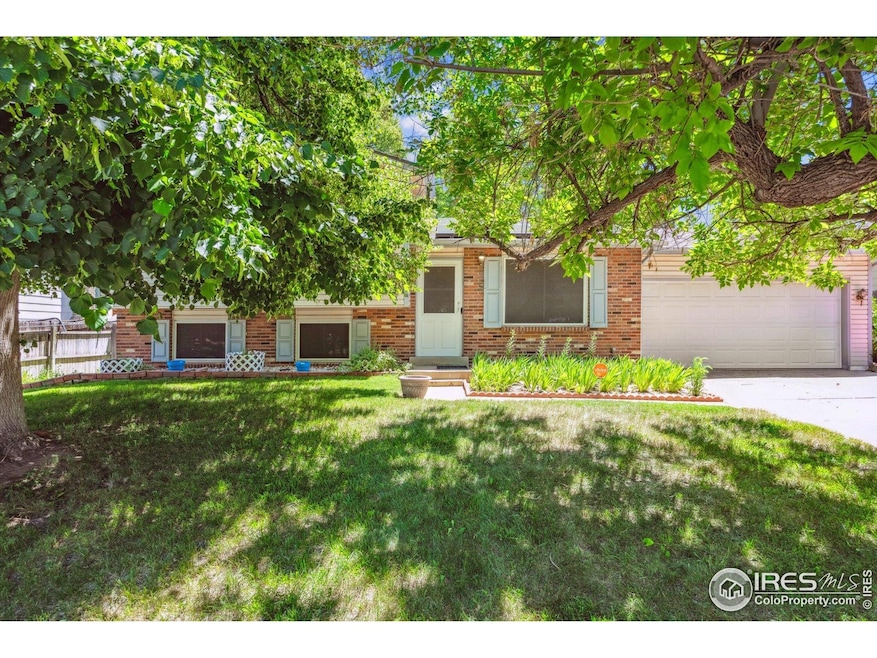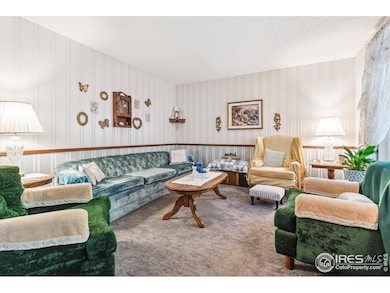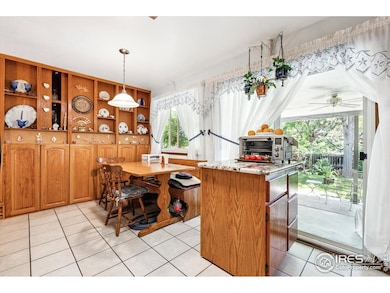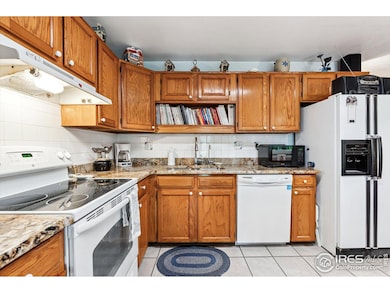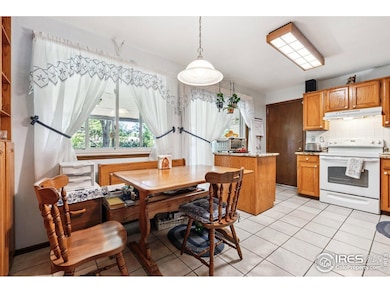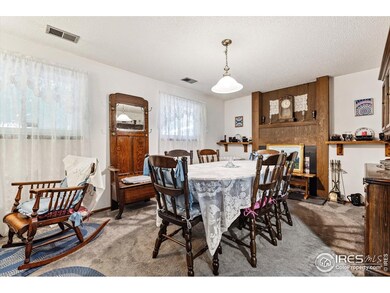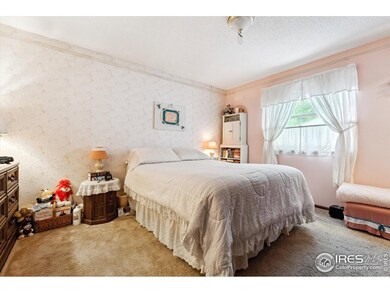2516 S Cimarron St Aurora, CO 80014
Heather Gardens NeighborhoodEstimated payment $2,558/month
Total Views
7,030
3
Beds
2
Baths
1,730
Sq Ft
$269
Price per Sq Ft
Highlights
- No HOA
- Eat-In Kitchen
- Patio
- 2 Car Attached Garage
- Cooling Available
- Ceramic Tile Flooring
About This Home
Charming single-family home in Aurora with three spacious bedrooms and two full bathrooms. The kitchen features ample cabinet space, granite counter tops, newer ceramic tile, and a new backsplash. Both bathrooms have been updated with ceramic tile, sinks, and vanities. The sellers have made energy efficient improvements, including 3 feet of insulation blown into both attics, installing a new furnace, and water heater. The home has a beautifully landscaped yard with an abundance of greenery and colorful flowers.
Home Details
Home Type
- Single Family
Est. Annual Taxes
- $1,802
Year Built
- Built in 1977
Parking
- 2 Car Attached Garage
Home Design
- Wood Frame Construction
- Composition Roof
- Vinyl Siding
Interior Spaces
- 1,730 Sq Ft Home
- 3-Story Property
- Family Room
- Attic Fan
- Laundry on lower level
Kitchen
- Eat-In Kitchen
- Electric Oven or Range
- Dishwasher
Flooring
- Carpet
- Ceramic Tile
Bedrooms and Bathrooms
- 3 Bedrooms
- 2 Full Bathrooms
Schools
- Yale Elementary School
- Aurora Hills Middle School
- Gateway High School
Utilities
- Cooling Available
- Forced Air Heating System
Additional Features
- Patio
- 7,449 Sq Ft Lot
Community Details
- No Home Owners Association
- Woodrim Sub 1St Flg Subdivision
Listing and Financial Details
- Assessor Parcel Number 197530306002
Map
Create a Home Valuation Report for This Property
The Home Valuation Report is an in-depth analysis detailing your home's value as well as a comparison with similar homes in the area
Home Values in the Area
Average Home Value in this Area
Tax History
| Year | Tax Paid | Tax Assessment Tax Assessment Total Assessment is a certain percentage of the fair market value that is determined by local assessors to be the total taxable value of land and additions on the property. | Land | Improvement |
|---|---|---|---|---|
| 2025 | $1,802 | $27,900 | -- | -- |
| 2024 | $1,747 | $25,500 | -- | -- |
| 2023 | $1,747 | $25,500 | $0 | $0 |
| 2022 | $1,505 | $21,941 | $0 | $0 |
| 2021 | $1,554 | $21,941 | $0 | $0 |
| 2020 | $1,501 | $21,564 | $0 | $0 |
| 2019 | $1,493 | $21,564 | $0 | $0 |
| 2018 | $1,108 | $17,683 | $0 | $0 |
| 2017 | $964 | $17,683 | $0 | $0 |
| 2016 | $683 | $14,543 | $0 | $0 |
| 2015 | $659 | $14,543 | $0 | $0 |
| 2014 | $474 | $10,061 | $0 | $0 |
| 2013 | -- | $12,200 | $0 | $0 |
Source: Public Records
Property History
| Date | Event | Price | List to Sale | Price per Sq Ft |
|---|---|---|---|---|
| 01/02/2026 01/02/26 | For Sale | $465,000 | 0.0% | $269 / Sq Ft |
| 12/31/2025 12/31/25 | Off Market | $465,000 | -- | -- |
| 10/14/2025 10/14/25 | For Sale | $465,000 | -- | $269 / Sq Ft |
Source: IRES MLS
Purchase History
| Date | Type | Sale Price | Title Company |
|---|---|---|---|
| Deed | -- | -- | |
| Deed | -- | -- | |
| Deed | -- | -- | |
| Deed | -- | -- |
Source: Public Records
Source: IRES MLS
MLS Number: IRE1045627
APN: 1975-30-3-06-002
Nearby Homes
- 2513 S Crystal St
- 14343 E Dickinson Dr Unit E
- 14199 E Dickinson Dr Unit B
- 14129 E Dickinson Dr Unit D
- 2683 S Carson Way
- 14390 E Marina Dr Unit 302
- 14390 E Marina Dr Unit 606
- 14152 E Linvale Place Unit 311
- 14102 E Linvale Place Unit 403
- 14102 E Linvale Place Unit 302
- 14102 E Linvale Place Unit 501
- 14300 E Marina Dr Unit 502
- 14300 E Marina Dr Unit 306
- 14300 E Marina Dr Unit 207
- 13940 E Linvale Place Unit B390
- 14050 E Linvale Place Unit 601
- 14050 E Linvale Place Unit 312
- 14050 E Linvale Place Unit 407
- 14050 E Linvale Place Unit 106
- 14000 E Linvale Place Unit 310
- 14303 E Dickinson Dr Unit F
- 14499 E Wesley Ave
- 13941 E Harvard Ave
- 2337 S Blackhawk St
- 14390 E Marina Dr Unit 204
- 14300 E Marina Dr Unit 207
- 2448 S Evanston St
- 2750 S Heather Gardens Way
- 13992 E Marina Dr Unit 308
- 2639 S Xanadu Way
- 14095 E Evans Ave
- 13890 E Marina Dr Unit 604
- 15400 E Evans Ave
- 2260 S Vaughn Way Unit 103
- 2776 S Wheeling Way
- 13222 E Iliff Ave
- 14755 E Dartmouth Ave
- 15601 E Caspian Cir
- 15054 E Dartmouth Ave Unit 7
- 15054 E Dartmouth Ave
