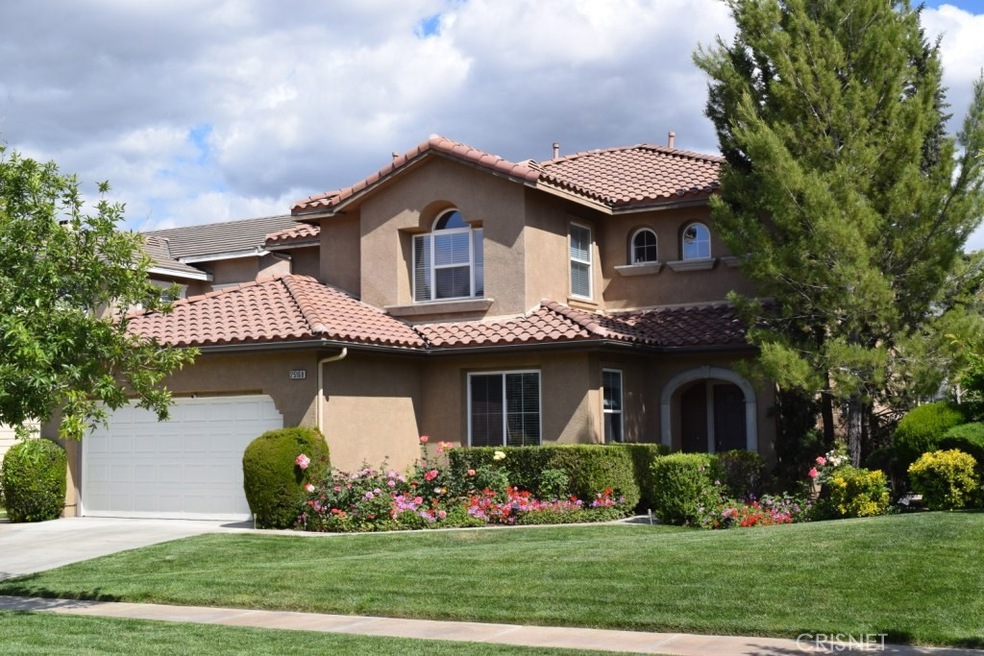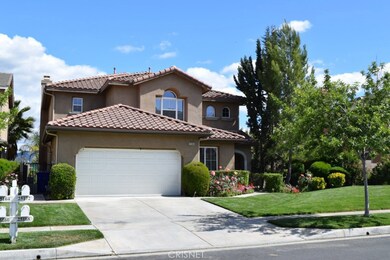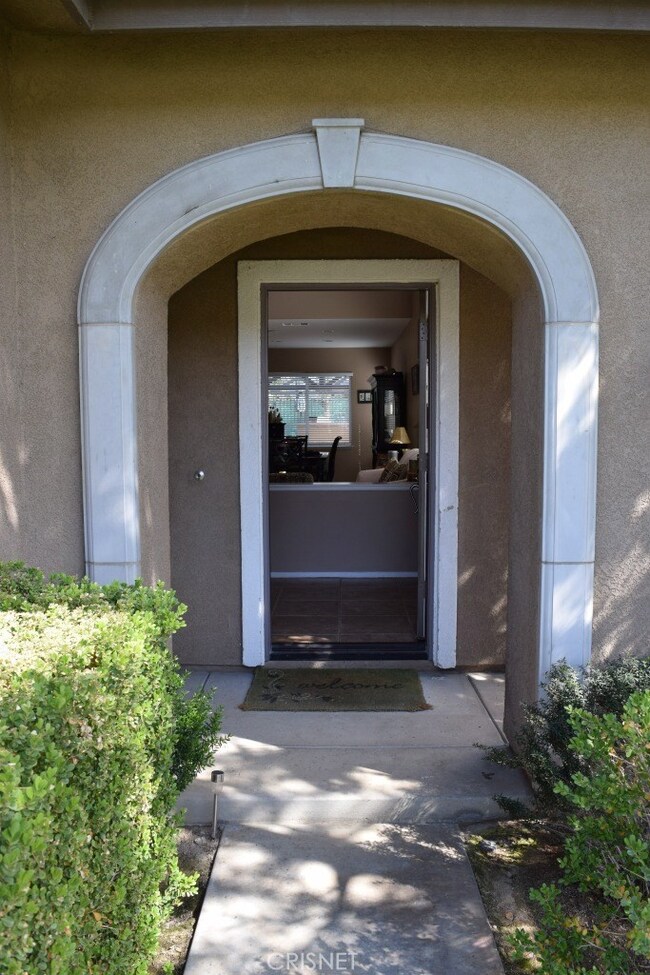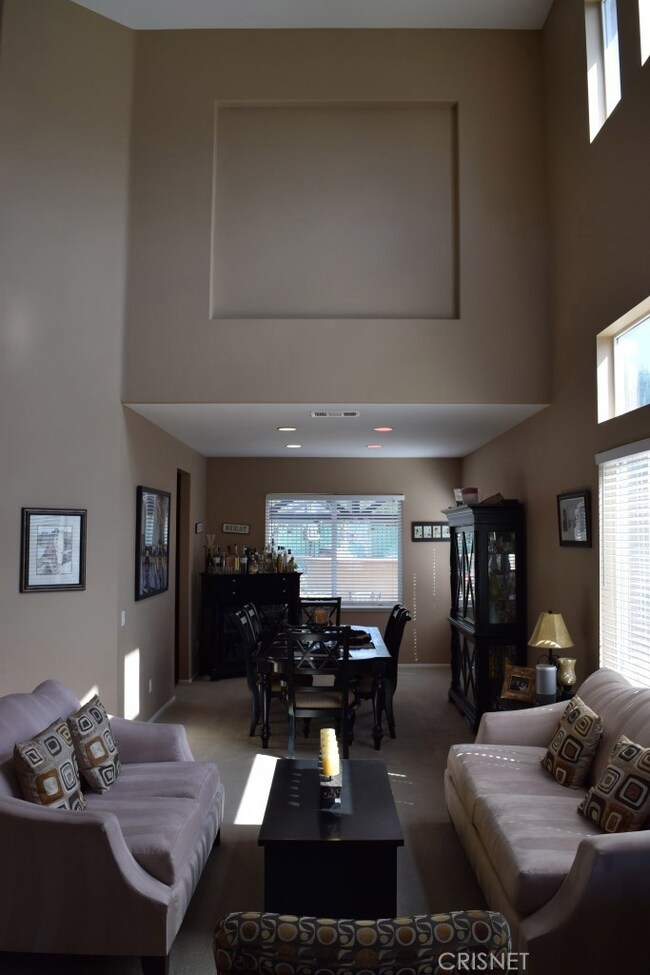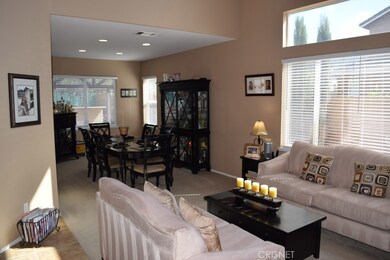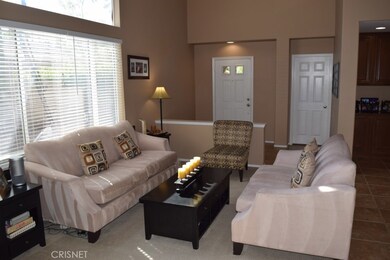
25168 Huston St Stevenson Ranch, CA 91381
Estimated Value: $1,106,161 - $1,284,000
Highlights
- Open Floorplan
- Mountain View
- Traditional Architecture
- Pico Canyon Elementary School Rated A
- Retreat
- Cathedral Ceiling
About This Home
As of July 2018Back on Market. Welcome to this turnkey entertainer’s home that is warm and cozy with all the things you want plus a little more! This home has an exquisite curb appeal with well-maintained beautiful landscaping that grabs your eye. A formal entry leads you to the living room with tall cathedral ceilings that provides openness. There is a formal dining and spacious family room that offers privacy even when the living room is occupied. The kitchen is well laid out to suit any Chef, with white appliances, cabinets and a 4 burner stove top opening to a spacious family room with a fireplace overlooking the beautiful landscaped backyard. The first floor has one BR & full bath and a large spacious laundry room. There are 3 bedrooms upstairs with ceiling fans and mirrored closet doors. The master BR has beautiful views of the mountains; master bath has a separate tub/shower and is unique with a spacious retreat. The upstairs hallway has a small open study area with cabinets as well as cabinets in the hallway. The house has tile flooring and carpeting. The eye catching backyard with night lighting has a grassy area bordered by flowers and an entertainment area which includes hardscaping housing a well-equipped BBQ island, seating area and a mini waterfall. A huge bonus is a mini basketball area which is completely hardscaped and has a basketball hoop. There’s a 3 car tandem garage which is upgraded with an electrical charging socket for your car. This house will grab your attention!
Last Agent to Sell the Property
United America Realty Services Inc License #01340077 Listed on: 05/26/2018
Last Buyer's Agent
United America Realty Services Inc License #01340077 Listed on: 05/26/2018
Home Details
Home Type
- Single Family
Est. Annual Taxes
- $14,000
Year Built
- Built in 2003
Lot Details
- 6,745 Sq Ft Lot
- Property fronts a county road
- Wrought Iron Fence
- Block Wall Fence
- Landscaped
- Front and Back Yard Sprinklers
- Lawn
- Garden
- Back and Front Yard
- Property is zoned LCA25*
HOA Fees
- $25 Monthly HOA Fees
Parking
- 3 Car Attached Garage
- Parking Available
- Front Facing Garage
- Two Garage Doors
- Garage Door Opener
- Parking Lot
Home Design
- Traditional Architecture
- Turnkey
- Slab Foundation
- Tile Roof
- Stucco
Interior Spaces
- 2,699 Sq Ft Home
- Open Floorplan
- Cathedral Ceiling
- Ceiling Fan
- Double Pane Windows
- Blinds
- French Doors
- Formal Entry
- Family Room with Fireplace
- Family Room Off Kitchen
- Living Room
- Formal Dining Room
- Bonus Room
- Mountain Views
- Fire and Smoke Detector
- Laundry Room
Kitchen
- Open to Family Room
- Eat-In Kitchen
- Gas Oven
- Built-In Range
- Range Hood
- Dishwasher
- Granite Countertops
- Disposal
Flooring
- Carpet
- Tile
Bedrooms and Bathrooms
- 4 Bedrooms | 1 Main Level Bedroom
- Retreat
- Walk-In Closet
- Dressing Area
- Mirrored Closets Doors
- 3 Full Bathrooms
- Dual Sinks
- Dual Vanity Sinks in Primary Bathroom
- Bathtub with Shower
- Separate Shower
- Closet In Bathroom
Outdoor Features
- Patio
- Exterior Lighting
Location
- Suburban Location
Utilities
- Central Heating and Cooling System
- Natural Gas Connected
- Gas Water Heater
- Sewer Connected
- Cable TV Available
Listing and Financial Details
- Tax Lot 58
- Tax Tract Number 33608
- Assessor Parcel Number 2826159001
Community Details
Overview
- Stevenson Ranch Community Association, Phone Number (909) 981-4131
- Greenbelt
Recreation
- Community Pool
Ownership History
Purchase Details
Home Financials for this Owner
Home Financials are based on the most recent Mortgage that was taken out on this home.Purchase Details
Home Financials for this Owner
Home Financials are based on the most recent Mortgage that was taken out on this home.Purchase Details
Home Financials for this Owner
Home Financials are based on the most recent Mortgage that was taken out on this home.Purchase Details
Home Financials for this Owner
Home Financials are based on the most recent Mortgage that was taken out on this home.Purchase Details
Home Financials for this Owner
Home Financials are based on the most recent Mortgage that was taken out on this home.Similar Homes in Stevenson Ranch, CA
Home Values in the Area
Average Home Value in this Area
Purchase History
| Date | Buyer | Sale Price | Title Company |
|---|---|---|---|
| Li Yong | -- | First American Title Ins Co | |
| Li Yong | $800,000 | None Available | |
| Grewal Harpaul Singh | -- | Southland Title | |
| Grewal Harpaul | $790,000 | Southland Title | |
| Buscaglia Joseph M | $451,500 | North American Title Co |
Mortgage History
| Date | Status | Borrower | Loan Amount |
|---|---|---|---|
| Open | Li Yong | $618,787 | |
| Closed | Li Yong | $629,000 | |
| Closed | Li Yong | $640,000 | |
| Previous Owner | Grewal Harpaul Singh | $417,000 | |
| Previous Owner | Grewal Harpaul Singh | $632,000 | |
| Previous Owner | Grewal Harpaul | $79,000 | |
| Previous Owner | Buscaglia Joseph M | $360,900 |
Property History
| Date | Event | Price | Change | Sq Ft Price |
|---|---|---|---|---|
| 07/31/2018 07/31/18 | Sold | $800,000 | -3.6% | $296 / Sq Ft |
| 07/03/2018 07/03/18 | Pending | -- | -- | -- |
| 05/26/2018 05/26/18 | For Sale | $830,000 | -- | $308 / Sq Ft |
Tax History Compared to Growth
Tax History
| Year | Tax Paid | Tax Assessment Tax Assessment Total Assessment is a certain percentage of the fair market value that is determined by local assessors to be the total taxable value of land and additions on the property. | Land | Improvement |
|---|---|---|---|---|
| 2024 | $14,000 | $874,914 | $537,088 | $337,826 |
| 2023 | $13,567 | $857,759 | $526,557 | $331,202 |
| 2022 | $13,299 | $840,941 | $516,233 | $324,708 |
| 2021 | $13,149 | $824,453 | $506,111 | $318,342 |
| 2020 | $13,024 | $816,000 | $500,922 | $315,078 |
| 2019 | $12,664 | $800,000 | $491,100 | $308,900 |
| 2018 | $11,647 | $724,000 | $527,000 | $197,000 |
| 2016 | $10,734 | $668,000 | $486,000 | $182,000 |
| 2015 | $10,664 | $668,000 | $486,000 | $182,000 |
| 2014 | $10,517 | $668,000 | $486,000 | $182,000 |
Agents Affiliated with this Home
-
Bob Khalsa

Seller's Agent in 2018
Bob Khalsa
United America Realty Services Inc
(661) 513-4433
2 in this area
14 Total Sales
-
Diana Arias
D
Buyer Co-Listing Agent in 2018
Diana Arias
United America Realty Services Inc
(661) 260-3911
2 in this area
6 Total Sales
Map
Source: California Regional Multiple Listing Service (CRMLS)
MLS Number: SR18124775
APN: 2826-159-001
- 25132 Steinbeck Ave Unit F
- 25212 Carson Way
- 25120 Steinbeck Ave Unit A
- 25214 Steinbeck Ave Unit H
- 25214 Steinbeck Ave Unit G
- 25216 Steinbeck Ave Unit F
- 26973 Prospector Rd Unit 204
- 26973 Prospector Rd Unit 203
- 27762 Lens Way
- 27245 Red Willow Ct
- 26931 Goldfinch Ln
- 26729 Greylock Ln Unit 301
- 27216 Coyote Bush Ct
- 27468 Pioneer Ct
- 26976 Prospector Rd Unit 201
- 26976 Prospector Rd Unit 205
- 27422 Pioneer Ct
- 25102 Goodrich Ct
- 25218 Steinbeck Ave Unit G
- 25830 Browning Place
- 25168 Huston St
- 25164 Huston St
- 25172 Huston St
- 25176 Huston St
- 25156 Huston St
- 25602 Gale Dr
- 25180 Huston St
- 25603 Gale Dr
- 25150 Huston St
- 25606 Gale Dr
- 25159 Huston St
- 25609 Gale Dr
- 25186 Huston St
- 25146 Huston St
- 25153 Huston St
- 25612 Gale Dr
- 25604 Walker Place
- 25613 Gale Dr
- 25192 Huston St
- 25140 Huston St
