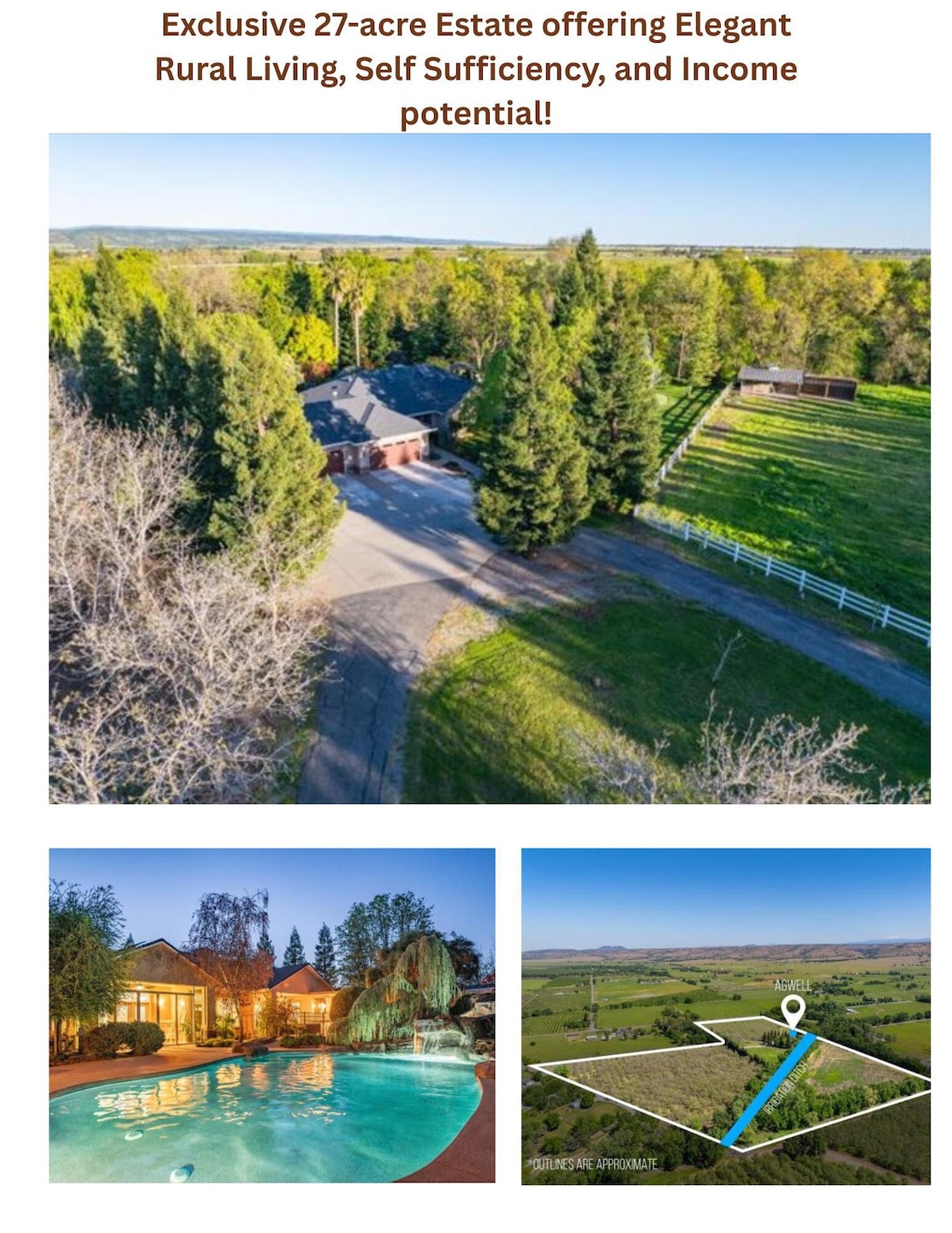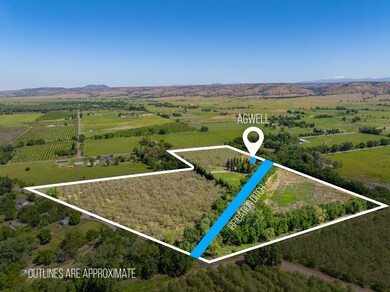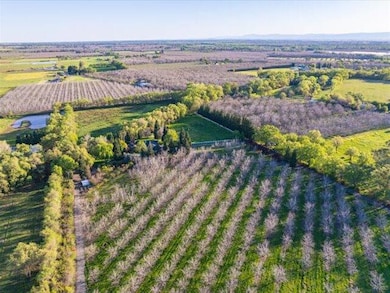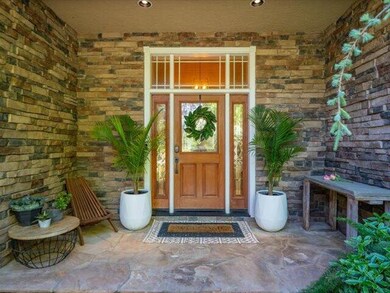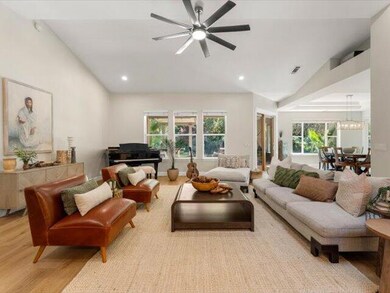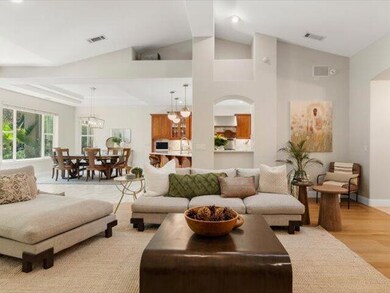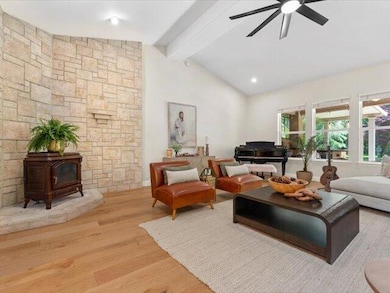25179 68th Ave Los Molinos, CA 96055
Estimated payment $8,161/month
Highlights
- Parking available for a boat
- 27.34 Acre Lot
- Quartz Countertops
- Panoramic View
- Contemporary Architecture
- No HOA
About This Home
The Bar O Bar Ranch - A 27-Acre Estate of Distinction, Luxury Rural Living, Self-Sufficiency and Expanding Income Potential. With both flood irrigation and a private AG well, this once-in-a-lifetime opportunity to own a legacy property in the heart of Northern California's fertile agricultural corridor, Bar O Bar Ranch is a 27-acre estate masterfully designed for affluent buyers seeking an exceptional blend of luxury, privacy, and purposeful living. Located in the prestigious Dayville orchard region of Los Molinos, this remarkable ranch offers a unique lifestyle rooted in elegance, sustainability, and income potential. From the moment you enter the gated drive, you are welcomed by a canopy of mature redwoods and impeccably landscaped grounds that evoke a sense of tranquility and timeless grandeur. This estate is not just a home—it is a refined sanctuary for those who desire connection with nature, space to create, and the infrastructure to pursue self-sufficiency or entrepreneurial aspirations in agriculture or hospitality. The Main Residence --is filled with sophisticated design and inspired living. At the heart of the estate is a custom 3,531 sq. ft. residence that exemplifies modern country elegance. Designed to capture natural light and celebrate its surroundings, the home features: 3 bedrooms and 3 full bathrooms across a spacious open-concept floor plan. Vaulted ceilings and expansive windows that highlight the natural beauty beyond. A grand primary suite with spa-like bath, walk-in closet, and a private sunroom/studio opening directly to the pool deck—perfect for yoga, art, or tranquil retreat. A chef's kitchen complete with Cambria quartz countertops, marble backsplash, bespoke cabinetry, and top-tier Decor & Bosch appliances. Warm and inviting living spaces, including a cozy lounge anchored by a stylish Efel diesel stove. Designed for luxurious outdoor living and entertaining, the property includes Pebble-finish swimming pool with waterfall and integrated jetted spa, fully equipped outdoor kitchen with kamado grill, BBQ, sink, prep space, and shaded gazebo with bar seating, putting green, koi pond, fire pit, tranquil fountain, and surround sound system. Lush lawns and gardens ideal for weddings, events, or sunset soirées under the stars. Guest Accommodations- A beautifully finished 575 sq. ft. attached studio with full bath and kitchenette—ideal as an Airbnb rental, guest suite, or artist's retreat. 2-car garage and utility building offering generous storage and operational space. Agricultural Excellence & Energy Independence. This property is zoned for agriculture and strategically designed to support diverse operations: 10 acres of fenced, flood-irrigated pasture, ideal for cattle, horses, or rotational farming. A producing Chandler walnut orchard, with opportunities for expansion or replanting.17 Los Molinos Water District shares, providing reliable and affordable irrigation.48 owned solar panels and backup generator, offering energy independence and off-grid capability. Comprehensive smart security system ensuring peace of mind across the estate. A Visionary Lifestyle Investment the Bar O Bar Ranch is ideal for the discerning buyer looking to: Establish a luxury rural homestead with resort-caliber amenities, develop a boutique agribusiness, farm stay, or vineyard estate. Host private retreats, weddings, or events in a serene, scenic setting. Preserve and grow long-term generational wealth in one of Northern California's most productive agricultural zones. Just 20 minutes to Chico, 30 minutes to Redding, and quick access to I-5, placing you within reach of fine dining, shopping, and medical facilities—while enjoying the serenity and seclusion of country life
Listing Agent
eXp Realty of Northern California, Inc. License #01700573 Listed on: 05/13/2025

Property Details
Home Type
- Multi-Family
Est. Annual Taxes
- $9,865
Home Design
- Contemporary Architecture
- Property Attached
- Slab Foundation
- Composition Roof
- Stucco
Interior Spaces
- 3,531 Sq Ft Home
- 1-Story Property
- Living Room with Fireplace
- Panoramic Views
Kitchen
- Kitchen Island
- Quartz Countertops
Bedrooms and Bathrooms
- 3 Bedrooms
- 3 Full Bathrooms
Parking
- 3 Parking Spaces
- Parking available for a boat
Utilities
- Forced Air Heating and Cooling System
- Propane
- Well
Additional Features
- Green Energy Fireplace or Wood Stove
- 27.34 Acre Lot
Community Details
- No Home Owners Association
Listing and Financial Details
- Assessor Parcel Number 045-280-003-000
Map
Home Values in the Area
Average Home Value in this Area
Tax History
| Year | Tax Paid | Tax Assessment Tax Assessment Total Assessment is a certain percentage of the fair market value that is determined by local assessors to be the total taxable value of land and additions on the property. | Land | Improvement |
|---|---|---|---|---|
| 2023 | $9,865 | $951,965 | $260,100 | $691,865 |
| 2022 | $9,585 | $933,300 | $255,000 | $678,300 |
| 2021 | $5,273 | $519,320 | $107,186 | $412,134 |
| 2020 | $5,272 | $513,996 | $106,087 | $407,909 |
| 2019 | $5,252 | $504,039 | $104,007 | $400,032 |
| 2018 | $5,008 | $494,302 | $101,968 | $392,334 |
| 2017 | $5,052 | $484,592 | $99,969 | $384,623 |
| 2016 | $4,714 | $474,856 | $98,009 | $376,847 |
| 2015 | $4,639 | $467,724 | $96,537 | $371,187 |
| 2014 | $4,572 | $458,562 | $94,646 | $363,916 |
Property History
| Date | Event | Price | Change | Sq Ft Price |
|---|---|---|---|---|
| 06/20/2025 06/20/25 | Price Changed | $1,325,000 | 0.0% | $375 / Sq Ft |
| 06/17/2025 06/17/25 | Price Changed | $1,325,000 | -5.4% | $375 / Sq Ft |
| 05/17/2025 05/17/25 | For Sale | $1,399,900 | +0.1% | $396 / Sq Ft |
| 05/07/2025 05/07/25 | For Sale | $1,399,000 | +27.2% | $396 / Sq Ft |
| 04/21/2021 04/21/21 | Sold | $1,100,000 | -17.0% | $400 / Sq Ft |
| 02/15/2021 02/15/21 | Pending | -- | -- | -- |
| 06/28/2019 06/28/19 | For Sale | $1,325,000 | -- | $481 / Sq Ft |
Purchase History
| Date | Type | Sale Price | Title Company |
|---|---|---|---|
| Grant Deed | $915,000 | Fidelity Natl Ttl Co Of Ca | |
| Interfamily Deed Transfer | -- | Placer Title Company | |
| Interfamily Deed Transfer | -- | Placer Title Company | |
| Interfamily Deed Transfer | -- | Accommodation | |
| Interfamily Deed Transfer | -- | Fidelity Natl Title Co Of Ca | |
| Grant Deed | $98,000 | Chicago Title Co | |
| Grant Deed | $98,000 | Chicago Title Co |
Mortgage History
| Date | Status | Loan Amount | Loan Type |
|---|---|---|---|
| Open | $548,250 | New Conventional | |
| Previous Owner | $320,000 | New Conventional | |
| Previous Owner | $282,500 | New Conventional | |
| Previous Owner | $295,000 | Stand Alone Refi Refinance Of Original Loan | |
| Previous Owner | $68,000 | Credit Line Revolving | |
| Previous Owner | $38,000 | Credit Line Revolving | |
| Previous Owner | $278,000 | Unknown | |
| Previous Owner | $275,000 | Construction | |
| Previous Owner | $99,015 | No Value Available |
Source: Shasta Association of REALTORS®
MLS Number: 25-2144
APN: 045-280-003-000
- 11122 Shafer Ave
- 25185 66th Ave
- 10735 Shasta Blvd
- 10675 Bryne Ave Unit 17
- 10675 Bryne Ave
- 10585 Bryne Ave
- 24470 Oklahoma Ave
- 11775 State Highway 99e
- 11775 State Highway 99e Unit 11765 Highway 99E
- 11705 #21 Parey Ave
- 11705 Parey Ave Unit 39
- 11705 Parey Ave Unit 6
- 11705 Parey Ave
- 24850 5th Ave
- 25205 5th Ave
- 24381 Electric Ave
- 9024 Ca-99
- 25160 S Center St Unit 1
- 15 Cabernet Ct
- 705 Kimball Rd
- 504 Sacramento Ave
- 504 Sacramento Ave
- 1710 Scottsdale Way Unit 4
- 19535 Red Bank Rd
- 1909 Colusa St
- 4200 Nord Hwy
- 101 Risa Way
- 100 Penzance Ave
- 476 E Lassen Ave
- 1055 E Lassen Ave
- 1051 E Lassen Ave
- 2785 El Paso Way
- 10 Drake Way
- 1717 Eaton Rd Unit 11
- 1749 Eaton Rd
- 15558 Nopel Rd
