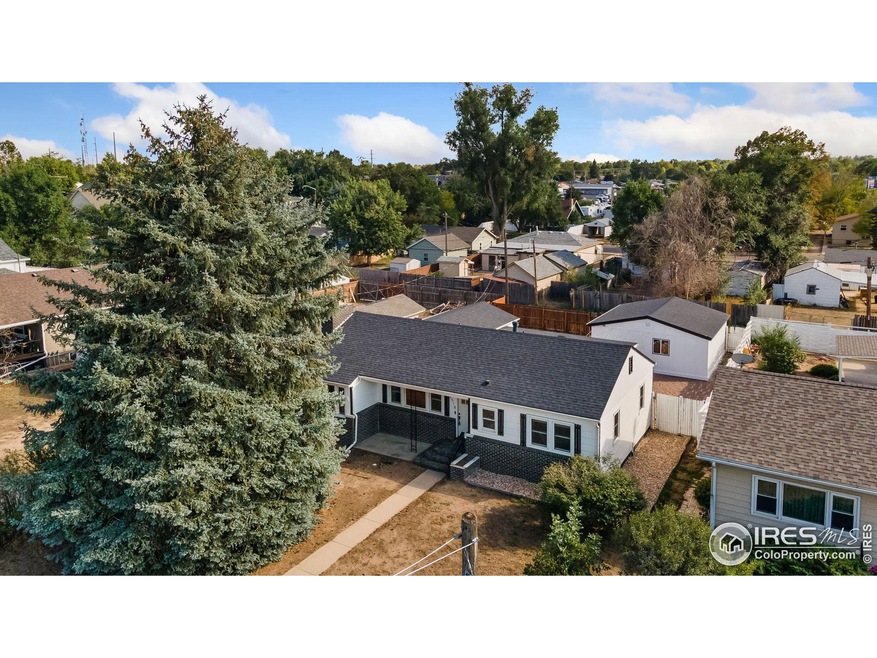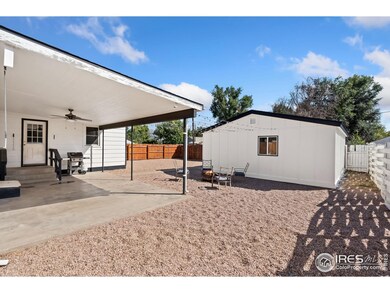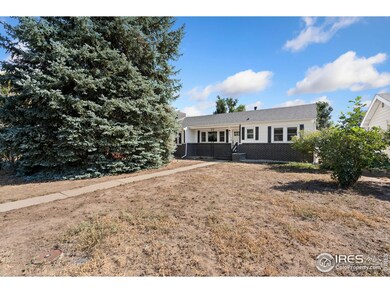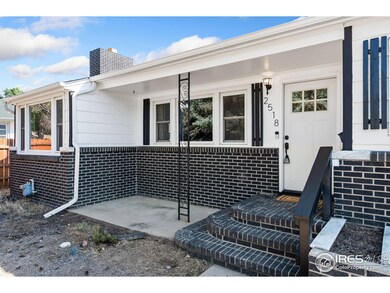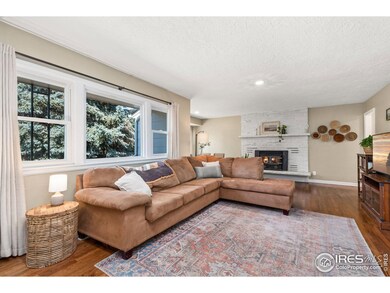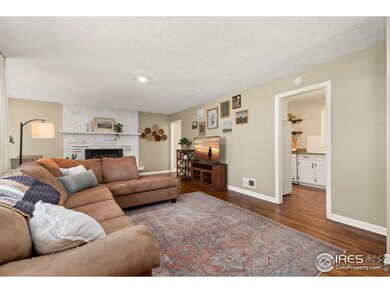
2518 W 8th St Greeley, CO 80634
Highlights
- Contemporary Architecture
- No HOA
- Double Pane Windows
- Wood Flooring
- 2 Car Detached Garage
- Brick Veneer
About This Home
As of November 2024This beautifully updated 3 bedroom PLUS (large addition with many possibilities) mid-century brick home in the heart of Greeley perfectly combines timeless architectural features with modern updates for a truly inviting living experience. Step inside and experience the welcoming atmosphere of the open living and dining area showcasing hardwood floors that run throughout, a classic brick fireplace that offers the perfect focal point for gatherings, and ample natural light that enhances the airy feel of the space. The large addition, just off the kitchen, opens endless possibilities. The kitchen is designed with granite countertops, white cabinetry, matching white appliances, and a convenient coffee bar, adding to the kitchen's functionality and charm. Adjacent to the kitchen is a family area, providing additional space for relaxation and entertainment. This home features three well-sized bedrooms, each offering comfort and privacy, and can double as a home office or a hobby area as well. One of the standout features is the huge fenced zeroscape backyard, which is designed for low maintenance and high enjoyment. The covered concrete patio provides a wonderful space for dining al fresco, while a dedicated firepit area invites warm gatherings on cooler evenings. A concrete pathway leads to the oversized detached garage. This home's central location offers easy access to a variety of amenities, ensuring that you're never far from the best that Greeley has to offer.
Last Buyer's Agent
Kyle Moore
Home Details
Home Type
- Single Family
Est. Annual Taxes
- $1,672
Year Built
- Built in 1956
Lot Details
- 7,200 Sq Ft Lot
- Wood Fence
- Property is zoned R-L
Parking
- 2 Car Detached Garage
Home Design
- Contemporary Architecture
- Brick Veneer
- Composition Roof
Interior Spaces
- 1,380 Sq Ft Home
- 1-Story Property
- Double Pane Windows
- Window Treatments
- Family Room
- Living Room with Fireplace
- Dining Room
Kitchen
- Electric Oven or Range
- Dishwasher
- Disposal
Flooring
- Wood
- Carpet
Bedrooms and Bathrooms
- 3 Bedrooms
- 1 Full Bathroom
- Primary bathroom on main floor
Laundry
- Laundry on main level
- Washer and Dryer Hookup
Schools
- Madison Elementary School
- Franklin Middle School
- Northridge High School
Additional Features
- Energy-Efficient HVAC
- Patio
- Forced Air Heating and Cooling System
Community Details
- No Home Owners Association
- Hopkins Subdivision
Listing and Financial Details
- Assessor Parcel Number R1795086
Ownership History
Purchase Details
Home Financials for this Owner
Home Financials are based on the most recent Mortgage that was taken out on this home.Purchase Details
Home Financials for this Owner
Home Financials are based on the most recent Mortgage that was taken out on this home.Purchase Details
Purchase Details
Purchase Details
Purchase Details
Similar Homes in Greeley, CO
Home Values in the Area
Average Home Value in this Area
Purchase History
| Date | Type | Sale Price | Title Company |
|---|---|---|---|
| Warranty Deed | $360,000 | First American Title | |
| Special Warranty Deed | $287,000 | Fidelity National Title | |
| Deed | $69,500 | -- | |
| Deed | $55,000 | -- | |
| Deed | -- | -- | |
| Deed | $50,000 | -- |
Mortgage History
| Date | Status | Loan Amount | Loan Type |
|---|---|---|---|
| Previous Owner | $272,650 | New Conventional | |
| Previous Owner | $95,000 | New Conventional | |
| Previous Owner | $112,000 | Stand Alone First | |
| Previous Owner | $106,033 | FHA | |
| Previous Owner | $21,000 | Stand Alone Second | |
| Previous Owner | $7,500 | Credit Line Revolving | |
| Previous Owner | $18,800 | Unknown |
Property History
| Date | Event | Price | Change | Sq Ft Price |
|---|---|---|---|---|
| 11/25/2024 11/25/24 | Sold | $360,000 | -1.4% | $261 / Sq Ft |
| 10/11/2024 10/11/24 | Price Changed | $365,000 | -1.4% | $264 / Sq Ft |
| 09/13/2024 09/13/24 | For Sale | $370,000 | +28.9% | $268 / Sq Ft |
| 01/27/2022 01/27/22 | Off Market | $287,000 | -- | -- |
| 10/29/2020 10/29/20 | Sold | $287,000 | 0.0% | $208 / Sq Ft |
| 09/29/2020 09/29/20 | Price Changed | $287,000 | -3.4% | $208 / Sq Ft |
| 09/16/2020 09/16/20 | Price Changed | $297,000 | -4.2% | $215 / Sq Ft |
| 09/09/2020 09/09/20 | For Sale | $310,000 | -- | $225 / Sq Ft |
Tax History Compared to Growth
Tax History
| Year | Tax Paid | Tax Assessment Tax Assessment Total Assessment is a certain percentage of the fair market value that is determined by local assessors to be the total taxable value of land and additions on the property. | Land | Improvement |
|---|---|---|---|---|
| 2024 | $1,753 | $21,590 | $3,190 | $18,400 |
| 2023 | $1,672 | $24,600 | $3,590 | $21,010 |
| 2022 | $1,716 | $19,680 | $2,610 | $17,070 |
| 2021 | $1,770 | $20,240 | $2,680 | $17,560 |
| 2020 | $1,452 | $16,660 | $2,250 | $14,410 |
| 2019 | $1,456 | $16,660 | $2,250 | $14,410 |
| 2018 | $991 | $11,960 | $1,660 | $10,300 |
| 2017 | $996 | $11,960 | $1,660 | $10,300 |
| 2016 | $737 | $9,960 | $1,430 | $8,530 |
| 2015 | $734 | $9,960 | $1,430 | $8,530 |
| 2014 | $489 | $6,470 | $960 | $5,510 |
Agents Affiliated with this Home
-
Amanda Unrein

Seller's Agent in 2024
Amanda Unrein
Kittle Real Estate
(970) 978-1714
58 Total Sales
-
K
Buyer's Agent in 2024
Kyle Moore
-
Will Harper

Seller's Agent in 2020
Will Harper
RE/MAX
(970) 226-3990
20 Total Sales
Map
Source: IRES MLS
MLS Number: 1018643
APN: R1795086
- 803 28th Ave
- 2317 W 8th St
- 1116 25th Ave
- 2700 W 10th St
- 2812 W 6th St
- 2343 W 11th Street Rd
- 421 26th Avenue Ct
- 537 30th Ave
- 1206 23rd Avenue Ct
- 1404 28th Ave
- 2203 12th Street Rd
- 2217 14th St
- 3208 W 5th Street Rd
- 1911 7th St
- 2411 W 15th St
- 312 21st Avenue Ct
- 618 19th Ave
- 1931 13th St
- 1805 8th St
- 1534 28th Avenue Ct
