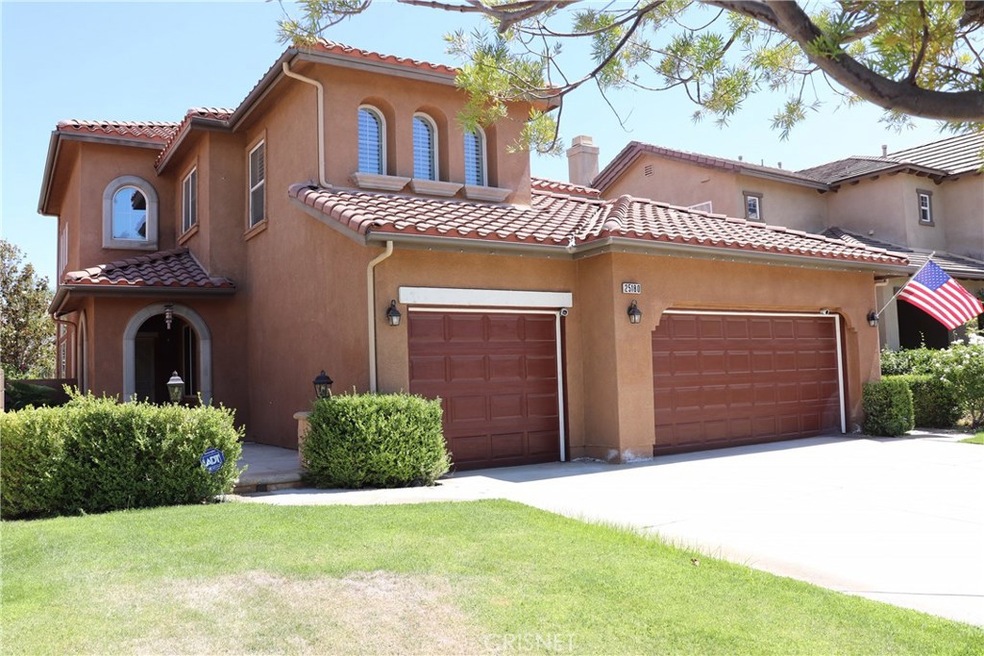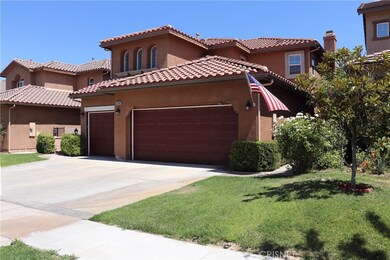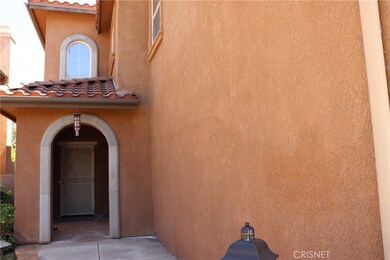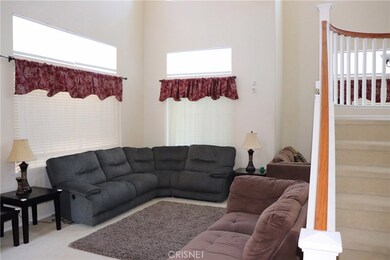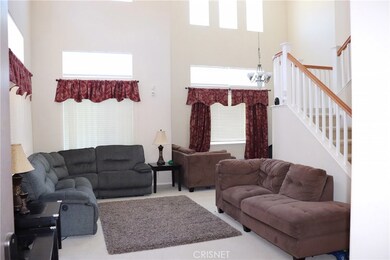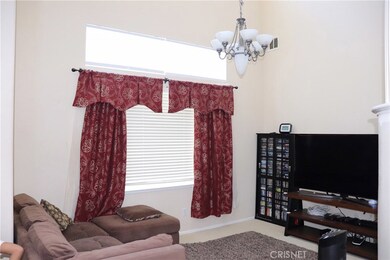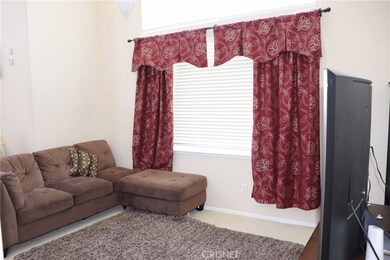
25180 Huston St Stevenson Ranch, CA 91381
Highlights
- Solar Power System
- Peek-A-Boo Views
- Double Oven
- Pico Canyon Elementary School Rated A
- Traditional Architecture
- Family Room Off Kitchen
About This Home
As of December 2021This stunning home with charming curb appeal is located in a highly desirable Stevenson Ranch community. Offering four bedrooms and three bathrooms, light & bright dramatic living room with high ceilings, gourmet granite kitchen with walk-in pantry. Triple attached garage, and with lots of upgrades throughout, including paid off solar with two stations for electric vehicle charger, Wi-Fi controlled garage door opener, paid off piped in water-softener, newer AC and gas heater furnace. New microwave/oven, vent hood, dishwasher, fridge, and cooktop. Simplisafe home security with seven zones Nest outdoor cameras, and Nest door lock on three doors. Two zones Nest thermostat, Wi-Fi controlled led interior & exterior lighting. A cozy private, lushly landscaped and low maintenance entertainer's backyard with large patio. Close proximity to premier shopping and restaurants and home to the award-winning William S. Hart Union School District. Stevenson Ranch Living At Its Best!
Last Agent to Sell the Property
Amluck Realty Inc. License #01331839 Listed on: 07/22/2020
Home Details
Home Type
- Single Family
Est. Annual Taxes
- $15,723
Year Built
- Built in 2003
Lot Details
- 5,627 Sq Ft Lot
- Density is up to 1 Unit/Acre
- Property is zoned LCA25*
HOA Fees
- $35 Monthly HOA Fees
Parking
- 3 Car Attached Garage
- Parking Available
- Front Facing Garage
- Three Garage Doors
- Garage Door Opener
Home Design
- Traditional Architecture
- Slab Foundation
Interior Spaces
- 2,327 Sq Ft Home
- Family Room with Fireplace
- Family Room Off Kitchen
- Dining Room
- Peek-A-Boo Views
- Laundry Room
Kitchen
- Eat-In Kitchen
- Double Oven
- Microwave
- Dishwasher
Bedrooms and Bathrooms
- 4 Bedrooms | 1 Main Level Bedroom
- 3 Full Bathrooms
- Dual Sinks
- Bathtub
- Walk-in Shower
Home Security
- Home Security System
- Fire and Smoke Detector
Eco-Friendly Details
- Energy-Efficient Lighting
- Solar Power System
Outdoor Features
- Patio
- Exterior Lighting
Schools
- Rancho Pico Middle School
- West Ranch High School
Utilities
- Central Heating and Cooling System
- Water Softener
Community Details
- Stevenson Ranch Homeowners Association, Phone Number (661) 294-5270
- First Service Residential HOA
- Crescent Moon Subdivision
Listing and Financial Details
- Tax Lot 55
- Tax Tract Number 33608
- Assessor Parcel Number 2826158023
Ownership History
Purchase Details
Home Financials for this Owner
Home Financials are based on the most recent Mortgage that was taken out on this home.Purchase Details
Home Financials for this Owner
Home Financials are based on the most recent Mortgage that was taken out on this home.Purchase Details
Home Financials for this Owner
Home Financials are based on the most recent Mortgage that was taken out on this home.Purchase Details
Home Financials for this Owner
Home Financials are based on the most recent Mortgage that was taken out on this home.Purchase Details
Home Financials for this Owner
Home Financials are based on the most recent Mortgage that was taken out on this home.Purchase Details
Home Financials for this Owner
Home Financials are based on the most recent Mortgage that was taken out on this home.Purchase Details
Purchase Details
Home Financials for this Owner
Home Financials are based on the most recent Mortgage that was taken out on this home.Similar Homes in the area
Home Values in the Area
Average Home Value in this Area
Purchase History
| Date | Type | Sale Price | Title Company |
|---|---|---|---|
| Grant Deed | $985,000 | Usa National Title Co Inc | |
| Warranty Deed | $820,000 | Stewart Title Of Ca Inc | |
| Warranty Deed | -- | Stewart Title Of Ca Inc | |
| Grant Deed | $520,000 | Lawyers Title Company | |
| Interfamily Deed Transfer | -- | Fidelity Natl Title Ins Co | |
| Interfamily Deed Transfer | -- | Accommodation | |
| Interfamily Deed Transfer | -- | None Available | |
| Interfamily Deed Transfer | -- | Investors Title Company | |
| Interfamily Deed Transfer | -- | -- | |
| Interfamily Deed Transfer | -- | -- | |
| Grant Deed | $442,500 | North American Title Co |
Mortgage History
| Date | Status | Loan Amount | Loan Type |
|---|---|---|---|
| Open | $776,000 | New Conventional | |
| Previous Owner | $600,000 | No Value Available | |
| Previous Owner | $25,000 | Future Advance Clause Open End Mortgage | |
| Previous Owner | $473,850 | VA | |
| Previous Owner | $407,000 | New Conventional | |
| Previous Owner | $400,000 | Unknown | |
| Previous Owner | $400,000 | Unknown | |
| Previous Owner | $573,300 | Negative Amortization | |
| Previous Owner | $287,450 | Purchase Money Mortgage |
Property History
| Date | Event | Price | Change | Sq Ft Price |
|---|---|---|---|---|
| 12/17/2021 12/17/21 | Sold | $985,000 | +3.7% | $423 / Sq Ft |
| 10/25/2021 10/25/21 | Pending | -- | -- | -- |
| 10/24/2021 10/24/21 | For Sale | $949,777 | -3.6% | $408 / Sq Ft |
| 10/23/2021 10/23/21 | Off Market | $985,000 | -- | -- |
| 10/13/2021 10/13/21 | For Sale | $949,777 | +15.8% | $408 / Sq Ft |
| 08/21/2020 08/21/20 | Sold | $819,950 | 0.0% | $352 / Sq Ft |
| 07/22/2020 07/22/20 | For Sale | $819,950 | +57.7% | $352 / Sq Ft |
| 05/30/2012 05/30/12 | Sold | $520,000 | -- | $223 / Sq Ft |
| 05/30/2012 05/30/12 | Pending | -- | -- | -- |
Tax History Compared to Growth
Tax History
| Year | Tax Paid | Tax Assessment Tax Assessment Total Assessment is a certain percentage of the fair market value that is determined by local assessors to be the total taxable value of land and additions on the property. | Land | Improvement |
|---|---|---|---|---|
| 2024 | $15,723 | $1,024,793 | $764,381 | $260,412 |
| 2023 | $15,259 | $1,004,700 | $749,394 | $255,306 |
| 2022 | $14,967 | $985,000 | $734,700 | $250,300 |
| 2021 | $13,032 | $819,900 | $503,800 | $316,100 |
| 2020 | $10,246 | $597,216 | $229,698 | $367,518 |
| 2019 | $9,946 | $585,507 | $225,195 | $360,312 |
| 2018 | $9,705 | $574,028 | $220,780 | $353,248 |
| 2016 | $9,226 | $551,739 | $212,207 | $339,532 |
| 2015 | $9,062 | $543,452 | $209,020 | $334,432 |
| 2014 | $8,786 | $532,807 | $204,926 | $327,881 |
Agents Affiliated with this Home
-
Juan Rodriguez

Seller's Agent in 2021
Juan Rodriguez
Luxury Collective
(818) 892-9314
2 in this area
27 Total Sales
-
Ali Dehdashty

Seller's Agent in 2020
Ali Dehdashty
Amluck Realty Inc.
(818) 674-7349
1 in this area
27 Total Sales
-
Mike Glickman

Seller's Agent in 2012
Mike Glickman
Represented By
(310) 766-3411
4 in this area
240 Total Sales
Map
Source: California Regional Multiple Listing Service (CRMLS)
MLS Number: SR20144466
APN: 2826-158-023
- 25132 Steinbeck Ave Unit F
- 25120 Steinbeck Ave Unit A
- 25214 Steinbeck Ave Unit H
- 25214 Steinbeck Ave Unit G
- 25216 Steinbeck Ave Unit F
- 26973 Prospector Rd Unit 204
- 26973 Prospector Rd Unit 203
- 27762 Lens Way
- 27245 Red Willow Ct
- 26931 Goldfinch Ln
- 26729 Greylock Ln Unit 301
- 27216 Coyote Bush Ct
- 27468 Pioneer Ct
- 26976 Prospector Rd Unit 201
- 26976 Prospector Rd Unit 205
- 27422 Pioneer Ct
- 25102 Goodrich Ct
- 25218 Steinbeck Ave Unit G
- 25830 Browning Place
- 25841 Blake Ct
