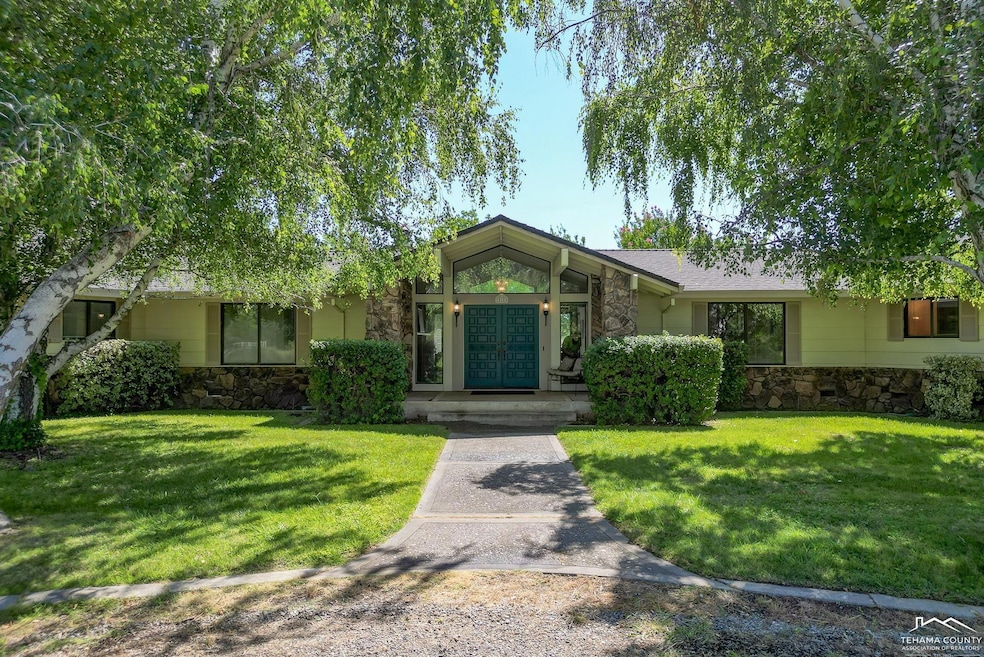25185 66th Ave Los Molinos, CA 96055
Estimated payment $4,435/month
Total Views
8,009
3
Beds
4
Baths
2,884
Sq Ft
$260
Price per Sq Ft
Highlights
- Horse Facilities
- Stables
- Family Room with Fireplace
- Barn
- 8 Acre Lot
- Vaulted Ceiling
About This Home
8 +/- acres with a beautifully landscaped 3 bedroom, 4 bath custom home. Improvements include a large concrete-floored shop and a 6-stall horse barn with turnouts, and 5 +\- acres of irrigated pasture. This property is ready to accommodate all your horse, livestock and farmstead needs. Located in the prized Dairyville community, it is only a brisk 10-minute walk from Lassen View School. Overall, this property offers convenience to amenities, yet the privacy of rural living.
Home Details
Home Type
- Single Family
Est. Annual Taxes
- $5,273
Year Built
- Built in 1980
Lot Details
- 8 Acre Lot
- Dirt Road
- Dog Run
- Perimeter Fence
- Level Lot
- Landscaped with Trees
- Back Yard
- Zoning described as 051-Rural Res
Parking
- 2 Car Attached Garage
- Garage Door Opener
- Gravel Driveway
Home Design
- Ranch Property
- Composition Roof
- Wood Siding
- Concrete Perimeter Foundation
Interior Spaces
- 2,884 Sq Ft Home
- Vaulted Ceiling
- Ceiling Fan
- Double Pane Windows
- Window Treatments
- Bay Window
- Solar Screens
- Mud Room
- Family Room with Fireplace
- 2 Fireplaces
- Living Room with Fireplace
- Dining Room
Kitchen
- Eat-In Kitchen
- Microwave
- Dishwasher
- Kitchen Island
- Tile Countertops
- Disposal
Flooring
- Carpet
- Laminate
- Tile
Bedrooms and Bathrooms
- 3 Bedrooms
- Walk-In Closet
- 4 Full Bathrooms
Laundry
- Laundry Room
- Dryer
- Washer
Outdoor Features
- Gunite Pool
- Patio
- Separate Outdoor Workshop
- Outbuilding
Farming
- Barn
- Agricultural
Horse Facilities and Amenities
- Corral
- Stables
Utilities
- Central Air
- Heating System Uses Wood
- Private Water Source
- Well
- Water Purifier
Community Details
- Horse Facilities
Map
Create a Home Valuation Report for This Property
The Home Valuation Report is an in-depth analysis detailing your home's value as well as a comparison with similar homes in the area
Home Values in the Area
Average Home Value in this Area
Tax History
| Year | Tax Paid | Tax Assessment Tax Assessment Total Assessment is a certain percentage of the fair market value that is determined by local assessors to be the total taxable value of land and additions on the property. | Land | Improvement |
|---|---|---|---|---|
| 2025 | $5,273 | $529,352 | $99,892 | $429,460 |
| 2023 | $5,201 | $508,799 | $96,014 | $412,785 |
| 2022 | $5,054 | $498,824 | $94,132 | $404,692 |
| 2021 | $4,962 | $489,044 | $92,287 | $396,757 |
| 2020 | $4,960 | $484,030 | $91,341 | $392,689 |
| 2019 | $4,940 | $474,540 | $89,550 | $384,990 |
| 2018 | $4,710 | $465,237 | $87,795 | $377,442 |
| 2017 | $4,751 | $456,116 | $86,074 | $370,042 |
| 2016 | $4,435 | $447,174 | $84,387 | $362,787 |
| 2015 | $4,364 | $440,458 | $83,120 | $357,338 |
| 2014 | $4,301 | $431,831 | $81,492 | $350,339 |
Source: Public Records
Property History
| Date | Event | Price | Change | Sq Ft Price |
|---|---|---|---|---|
| 06/12/2025 06/12/25 | For Sale | $750,000 | -- | $260 / Sq Ft |
Source: Tehama County Association of REALTORS®
Purchase History
| Date | Type | Sale Price | Title Company |
|---|---|---|---|
| Interfamily Deed Transfer | -- | None Available | |
| Interfamily Deed Transfer | -- | None Available | |
| Interfamily Deed Transfer | -- | Chicago Title Co | |
| Grant Deed | -- | Chicago Title Co |
Source: Public Records
Mortgage History
| Date | Status | Loan Amount | Loan Type |
|---|---|---|---|
| Open | $349,500 | New Conventional | |
| Closed | $288,061 | New Conventional | |
| Closed | $50,000 | Credit Line Revolving | |
| Closed | $306,150 | Unknown | |
| Closed | $48,000 | Credit Line Revolving | |
| Closed | $100,500 | Credit Line Revolving | |
| Closed | $50,000 | Credit Line Revolving | |
| Closed | $190,700 | Purchase Money Mortgage |
Source: Public Records
Source: Tehama County Association of REALTORS®
MLS Number: 20250465
APN: 045-320-004-000
Nearby Homes
- 25160 S Center St Unit 3
- 15 Cabernet Ct
- 705 Kimball Rd
- 65 Mina Ave Unit C
- 504 Sacramento Ave
- 504 Sacramento Ave
- 19535 Red Bank Rd
- 4200 Nord Hwy
- 101 Risa Way
- 530 Burnt Ranch Way
- 100 Penzance Ave
- 2510 Jason Ct Unit B
- 8 San Gabriel Dr Unit B
- 476 E Lassen Ave
- 1055 E Lassen Ave
- 1051 E Lassen Ave
- 2785 El Paso Way
- 10 Drake Way
- 1749 Eaton Rd
- 2770 Eaton Rd







