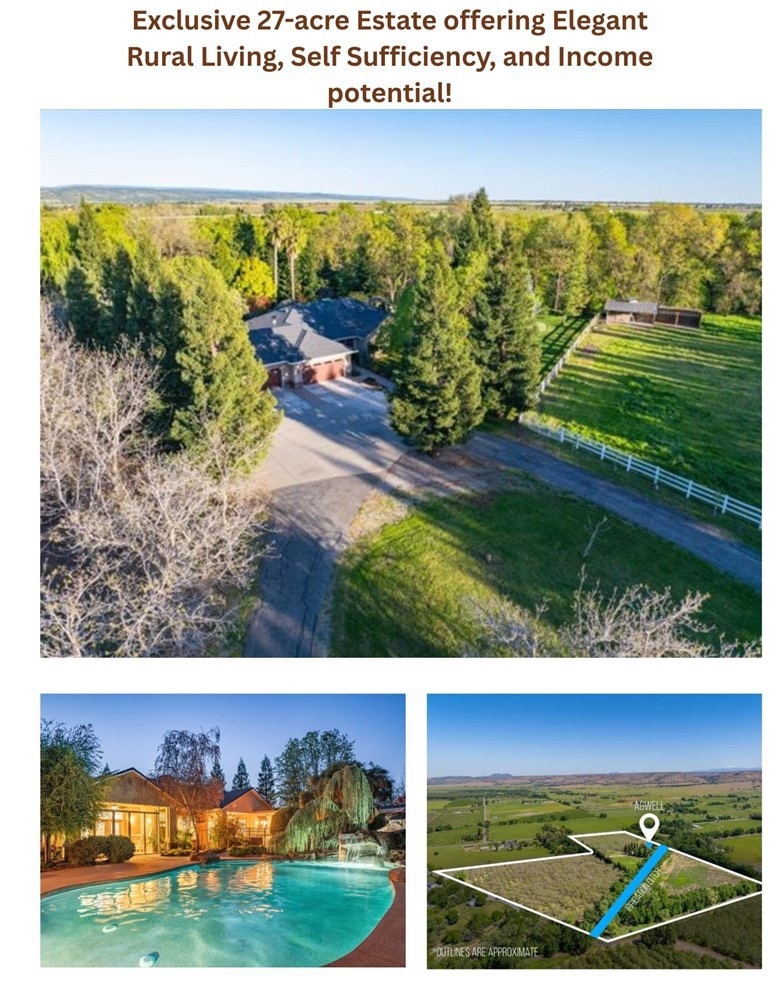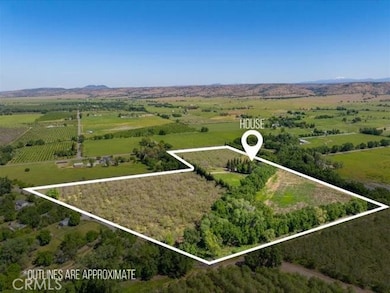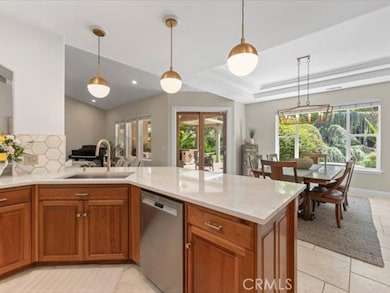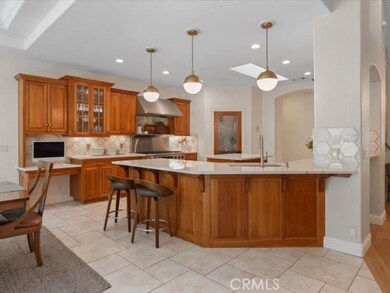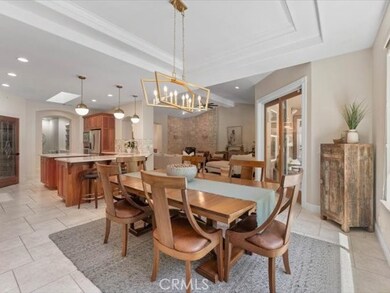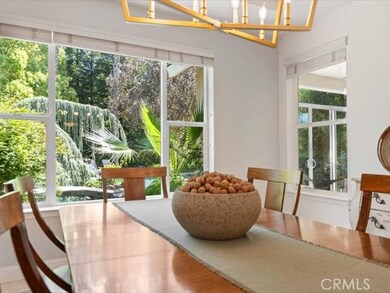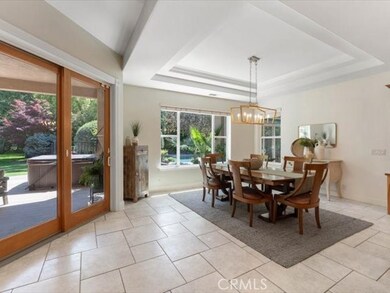25179 68th Ave Los Molinos, CA 96055
Estimated payment $7,997/month
Highlights
- Water Views
- Barn
- Horse Property
- Parking available for a boat
- Stables
- Koi Pond
About This Home
This extraordinary opportunity to own a 27-ac legacy estate in a fertile & highly coveted orchard region of Los Molinos. This impeccable property blends luxury country living w/ sustainable agriculture & income potential—ideal for buyers seeking privacy, prestige, & purpose. Nestled behind a private gated entry, the estate greets you w/ towering redwoods, & a timeless sense of tranquility. This is more than a home—it’s a sanctuary for those who dream of living closer to the land w/o compromising on modern comfort or elegance. At the heart of the ranch is a stunning custom residence where natural light, open design, & elegant finishes come together. The home features 3 spacious bds & 3 bth, soaring vaulted ceilings & expansive windows w/ panoramic views. A luxurious primary suite w/ spa-style bath, walk-in closet, & private sunroom/studio opening to the pool—perfect for morning yoga or evening serenity. Chef’s kitchen w/Cambria quartz counters, marble backsplash, custom cabinetry, Decor appliances. Inviting living areas anchored by an Efel diesel stove & rich natural textures. This estate was made for entertaining & enjoying the outdoors: Pebble-finish pool w/ waterfall & integrated spa. Outdoor kitchen w/ kamado grill, BBQ, prep area & gazebo bar. Putting green, koi pond, fire pit, fountain & surround sound. Expansive lawns & landscaped grounds ideal for weddings, events, or sunset celebrations. Guest & Operational Amenities. 575 sq. ft. attached studio w/ kitchenette & full bath—perfect for Airbnb, guests, or a creative retreat. 2-car garage & utility building w/ ample storage. Agricultural Infrastructure & Sustainability, the Bar O Bar Ranch is fully equipped for hobby or commercial ag w/ 10 ac of fenced, flood-irrigated pasture, a thriving Chandler walnut orchard w/ expansion potential, 17 Los Molinos Water District shares & a private AG well 48 owned solar panels & backup generator for true energy independence. A Visionary Lifestyle Investment, whether you seek to establish a self-sufficient rural homestead w/ resort-style amenity. Launch a boutique farm, vineyard, or destination retreat, host upscale private events in a pristine natural setting. Grow generational wealth in one of California’s most productive ag corridors. The Bar O Bar Ranch delivers unmatched versatility & long-term value. Just 20 minutes to Chico, 30 minutes to Redding, & w/ quick access to I-5, enjoy proximity to modern conveniences while indulging in the serenity of estate living.
Listing Agent
EXP Realty of Northern California, Inc. Brokerage Phone: 530-605-9218 License #01700573 Listed on: 05/17/2025

Home Details
Home Type
- Single Family
Est. Annual Taxes
- $10,000
Year Built
- Built in 2006
Lot Details
- 27.34 Acre Lot
- Property fronts a county road
- Rural Setting
- Kennel
- Cross Fenced
- Livestock Fence
- Fence is in good condition
- Landscaped
- Level Lot
- Sprinkler System
- Garden
- Density is 26-30 Units/Acre
- 045280035000
Parking
- 4 Car Direct Access Garage
- Carport
- Parking Available
- Front Facing Garage
- Gated Parking
- Parking available for a boat
Property Views
- Water
- Panoramic
- Woods
- Pasture
- Mountain
- Pool
Home Design
- Contemporary Architecture
- Turnkey
- Slab Foundation
- Composition Roof
Interior Spaces
- 3,531 Sq Ft Home
- 1-Story Property
- Open Floorplan
- Built-In Features
- Crown Molding
- High Ceiling
- Ceiling Fan
- Recessed Lighting
- Double Pane Windows
- Shutters
- Sliding Doors
- Formal Entry
- Family Room Off Kitchen
- Living Room with Fireplace
- Dining Room
- Home Office
- Library
- Art Studio
- Workshop
- Storage
- Laundry Room
- Wood Flooring
Kitchen
- Updated Kitchen
- Open to Family Room
- Breakfast Bar
- Walk-In Pantry
- Double Oven
- Six Burner Stove
- Free-Standing Range
- Propane Range
- Range Hood
- Microwave
- Dishwasher
- ENERGY STAR Qualified Appliances
- Kitchen Island
- Quartz Countertops
- Pots and Pans Drawers
- Self-Closing Drawers and Cabinet Doors
- Disposal
Bedrooms and Bathrooms
- 3 Main Level Bedrooms
- Primary Bedroom Suite
- Walk-In Closet
- Remodeled Bathroom
- Maid or Guest Quarters
- In-Law or Guest Suite
- Bathroom on Main Level
- 2 Full Bathrooms
- Quartz Bathroom Countertops
- Makeup or Vanity Space
- Dual Vanity Sinks in Primary Bathroom
- Private Water Closet
- Soaking Tub
- Bathtub with Shower
- Separate Shower
Home Security
- Carbon Monoxide Detectors
- Fire and Smoke Detector
Pool
- Pebble Pool Finish
- In Ground Pool
- Saltwater Pool
- Spa
- Waterfall Pool Feature
Outdoor Features
- Horse Property
- Covered Patio or Porch
- Koi Pond
- Terrace
- Exterior Lighting
- Separate Outdoor Workshop
- Shed
- Outbuilding
- Rain Gutters
Location
- Property is near a park
Farming
- Barn
- Agricultural
- Pasture
Horse Facilities and Amenities
- Horse Property Improved
- Stables
Utilities
- Central Heating and Cooling System
- Propane
- Agricultural Well Water Source
- Well
- Conventional Septic
Listing and Financial Details
- Assessor Parcel Number 045280003000
Community Details
Overview
- No Home Owners Association
- Foothills
- Property is near a preserve or public land
Recreation
- Fishing
- Hunting
- Park
- Horse Trails
- Hiking Trails
Map
Home Values in the Area
Average Home Value in this Area
Tax History
| Year | Tax Paid | Tax Assessment Tax Assessment Total Assessment is a certain percentage of the fair market value that is determined by local assessors to be the total taxable value of land and additions on the property. | Land | Improvement |
|---|---|---|---|---|
| 2025 | $10,000 | $990,422 | $270,608 | $719,814 |
| 2023 | $9,865 | $951,965 | $260,100 | $691,865 |
| 2022 | $9,585 | $933,300 | $255,000 | $678,300 |
| 2021 | $5,273 | $519,320 | $107,186 | $412,134 |
| 2020 | $5,272 | $513,996 | $106,087 | $407,909 |
| 2019 | $5,252 | $504,039 | $104,007 | $400,032 |
| 2018 | $5,008 | $494,302 | $101,968 | $392,334 |
| 2017 | $5,052 | $484,592 | $99,969 | $384,623 |
| 2016 | $4,714 | $474,856 | $98,009 | $376,847 |
| 2015 | $4,639 | $467,724 | $96,537 | $371,187 |
| 2014 | $4,572 | $458,562 | $94,646 | $363,916 |
Property History
| Date | Event | Price | Change | Sq Ft Price |
|---|---|---|---|---|
| 06/20/2025 06/20/25 | Price Changed | $1,325,000 | 0.0% | $375 / Sq Ft |
| 06/17/2025 06/17/25 | Price Changed | $1,325,000 | -5.4% | $375 / Sq Ft |
| 05/17/2025 05/17/25 | For Sale | $1,399,900 | +0.1% | $396 / Sq Ft |
| 05/07/2025 05/07/25 | For Sale | $1,399,000 | +27.2% | $396 / Sq Ft |
| 04/21/2021 04/21/21 | Sold | $1,100,000 | -17.0% | $400 / Sq Ft |
| 02/15/2021 02/15/21 | Pending | -- | -- | -- |
| 06/28/2019 06/28/19 | For Sale | $1,325,000 | -- | $481 / Sq Ft |
Purchase History
| Date | Type | Sale Price | Title Company |
|---|---|---|---|
| Grant Deed | $915,000 | Fidelity Natl Ttl Co Of Ca | |
| Interfamily Deed Transfer | -- | Placer Title Company | |
| Interfamily Deed Transfer | -- | Placer Title Company | |
| Interfamily Deed Transfer | -- | Accommodation | |
| Interfamily Deed Transfer | -- | Fidelity Natl Title Co Of Ca | |
| Grant Deed | $98,000 | Chicago Title Co | |
| Grant Deed | $98,000 | Chicago Title Co |
Mortgage History
| Date | Status | Loan Amount | Loan Type |
|---|---|---|---|
| Open | $548,250 | New Conventional | |
| Previous Owner | $320,000 | New Conventional | |
| Previous Owner | $282,500 | New Conventional | |
| Previous Owner | $295,000 | Stand Alone Refi Refinance Of Original Loan | |
| Previous Owner | $68,000 | Credit Line Revolving | |
| Previous Owner | $38,000 | Credit Line Revolving | |
| Previous Owner | $278,000 | Unknown | |
| Previous Owner | $275,000 | Construction | |
| Previous Owner | $99,015 | No Value Available |
Source: California Regional Multiple Listing Service (CRMLS)
MLS Number: SN25109200
APN: 045-280-003-000
- 11122 Shafer Ave
- 25185 66th Ave
- 10735 Shasta Blvd
- 10675 Bryne Ave
- 10585 Bryne Ave
- 24470 Oklahoma Ave
- 24365 Oklahoma Ave
- 11775 State Highway 99e
- 11775 State Highway 99e Unit 11765 Highway 99E
- 11705 #21 Parey Ave
- 11705 Parey Ave Unit 6
- 11705 Parey Ave
- 24850 5th Ave
- 25205 5th Ave
- 24381 Electric Ave
- 23632 Campo Rd
- 25160 S Center St Unit 3
- 15 Cabernet Ct
- 705 Kimball Rd
- 65 Mina Ave Unit C
- 504 Sacramento Ave
- 504 Sacramento Ave
- 19535 Red Bank Rd
- 880 Capay Rd
- 4200 Nord Hwy
- 101 Risa Way
- 530 Burnt Ranch Way
- 100 Penzance Ave
- 8 San Gabriel Dr Unit B
- 476 E Lassen Ave
- 1055 E Lassen Ave
- 1051 E Lassen Ave
- 2785 El Paso Way
- 10 Drake Way
- 1749 Eaton Rd
- 19418 Jacqueline St
