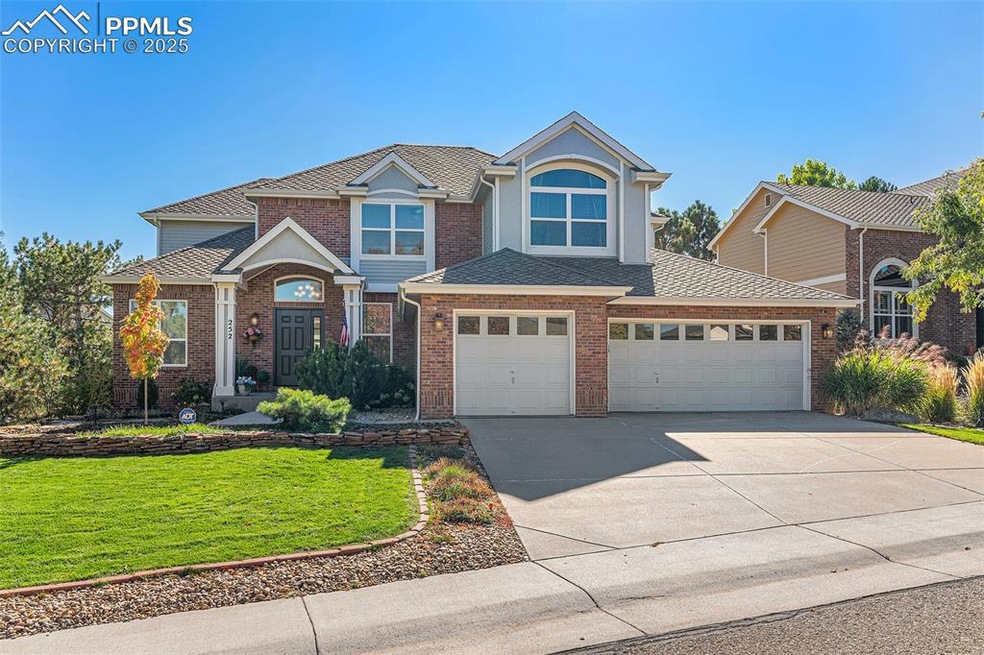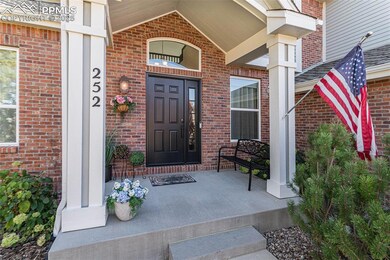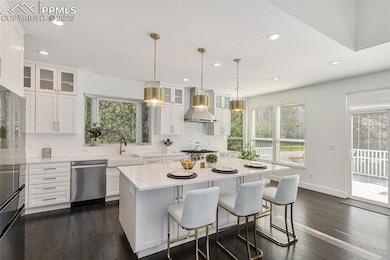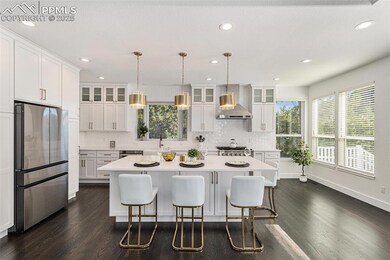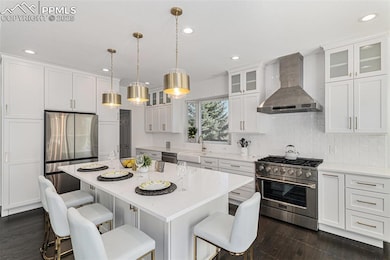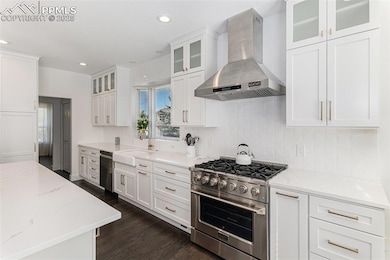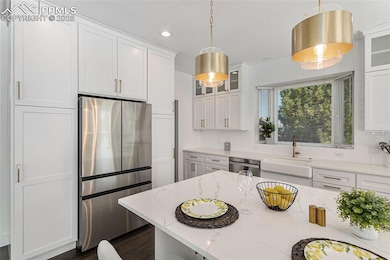252 Huntley Ct Castle Pines, CO 80108
Estimated payment $6,128/month
Highlights
- Main Floor Bedroom
- Corner Lot
- Cul-De-Sac
- Buffalo Ridge Elementary School Rated A-
- Community Pool
- 3 Car Attached Garage
About This Home
Step into this stunning Castle Pines home, thoughtfully renovated to blend modern comfort with timeless style. The open concept design creates an effortless flow between the living, dining, and kitchen areas. Perfect for both everyday living and entertaining. The kitchen has been completely transformed, featuring premium finishes, high-end appliances, and an elegant, functional layout that’s sure to impress.
The main floor primary suite offers convenience and privacy, complete with a beautifully updated bathroom that feels like a personal retreat. Guests will enjoy their own private en suite bedroom, providing comfort and flexibility for family or visitors.
Outside, the home’s curb appeal is matched by its gorgeous landscaping. Lush, vibrant, and perfectly maintained. Every detail of this property has been designed with care, making it a true Castle Pines gem that’s ready to be enjoyed from day one.
Listing Agent
Jason Mitchell Real Estate Colorado, LLC DBA JMG Brokerage Phone: 720-934-4745 Listed on: 10/09/2025

Home Details
Home Type
- Single Family
Est. Annual Taxes
- $5,943
Year Built
- Built in 1997
Lot Details
- 10,454 Sq Ft Lot
- Cul-De-Sac
- Back and Front Yard Fenced
- Landscaped
- Corner Lot
HOA Fees
- $110 Monthly HOA Fees
Parking
- 3 Car Attached Garage
- Driveway
Home Design
- Brick Exterior Construction
- Shingle Roof
- Aluminum Siding
Interior Spaces
- 3,937 Sq Ft Home
- 2-Story Property
- Ceiling Fan
- Electric Fireplace
- Basement Fills Entire Space Under The House
Kitchen
- Oven
- Range Hood
- Microwave
- Dishwasher
- Disposal
Flooring
- Carpet
- Luxury Vinyl Tile
Bedrooms and Bathrooms
- 4 Bedrooms
- Main Floor Bedroom
Laundry
- Dryer
- Washer
Schools
- Buffalo Ridge Elementary School
- Rocky Heights Middle School
- Rock Canyon High School
Utilities
- Forced Air Heating and Cooling System
Community Details
Overview
- Association fees include trash removal
Recreation
- Community Pool
Map
Home Values in the Area
Average Home Value in this Area
Tax History
| Year | Tax Paid | Tax Assessment Tax Assessment Total Assessment is a certain percentage of the fair market value that is determined by local assessors to be the total taxable value of land and additions on the property. | Land | Improvement |
|---|---|---|---|---|
| 2024 | $5,943 | $63,660 | $12,950 | $50,710 |
| 2023 | $5,328 | $63,660 | $12,950 | $50,710 |
| 2022 | $3,537 | $43,580 | $8,980 | $34,600 |
| 2021 | $3,677 | $43,580 | $8,980 | $34,600 |
| 2020 | $3,617 | $42,910 | $8,270 | $34,640 |
| 2019 | $3,628 | $42,910 | $8,270 | $34,640 |
| 2018 | $3,136 | $37,670 | $8,370 | $29,300 |
| 2017 | $2,946 | $37,670 | $8,370 | $29,300 |
| 2016 | $3,312 | $38,050 | $8,360 | $29,690 |
| 2015 | $3,680 | $38,050 | $8,360 | $29,690 |
| 2014 | $4,057 | $31,620 | $7,560 | $24,060 |
Property History
| Date | Event | Price | List to Sale | Price per Sq Ft | Prior Sale |
|---|---|---|---|---|---|
| 11/26/2025 11/26/25 | Price Changed | $1,049,000 | -1.9% | $266 / Sq Ft | |
| 10/09/2025 10/09/25 | For Sale | $1,069,000 | +18.8% | $272 / Sq Ft | |
| 05/08/2023 05/08/23 | Sold | $900,000 | 0.0% | $310 / Sq Ft | View Prior Sale |
| 04/01/2023 04/01/23 | Pending | -- | -- | -- | |
| 03/23/2023 03/23/23 | For Sale | $900,000 | -- | $310 / Sq Ft |
Purchase History
| Date | Type | Sale Price | Title Company |
|---|---|---|---|
| Warranty Deed | $900,000 | Land Title | |
| Interfamily Deed Transfer | -- | None Available | |
| Warranty Deed | $287,629 | Land Title |
Mortgage History
| Date | Status | Loan Amount | Loan Type |
|---|---|---|---|
| Open | $765,000 | Construction | |
| Previous Owner | $273,200 | No Value Available |
Source: Pikes Peak REALTOR® Services
MLS Number: 4166395
APN: 2351-091-04-072
- 6810 Brendon Place
- 6293 Ellingwood Point Way
- 6299 Ellingwood Point Place
- 6297 Ellingwood Point Way
- 6456 Kenzie Cir
- 6488 Braylin Ln
- 7207 Shoreham Dr
- 6488 Kenzie Cir
- 166 Green Fee Cir
- 7218 Campden Place
- 306 Clare Dr
- 154 Back Nine Dr
- 6111 Huron Place
- 100 Stinson Place
- 6250 Shavano Peak Way
- 6595 Steuben Way
- 7111 Medalist Ct
- 6656 Kenzie Cir
- 1277 Stillspring Ln
- 1276 Stillspring Ln
- 7040 Hyland Hills St
- 148 Cortona Place
- 6374 Medera Way
- 404 Millwall Cir
- 7025 Cumbria Ct
- 520 Dale Ct
- 1250 Sweet Springs Cir
- 1375 Outter Marker Rd
- 12450 Turquoise Terrace St
- 6200 Castlegate Dr W
- 1764 Mesa Ridge Ln
- 6221 Castlegate Dr W
- 5989 Alpine Vista Cir
- 3223 Timber Mill Pkwy
- 6013 Castlegate Dr W
- 3801 Morning Glory Dr
- 3781 Morning Glory Dr
- 3710 Licorice Trail
- 3373 Holly Hock Ct
- 4981 N Silverlace Dr
