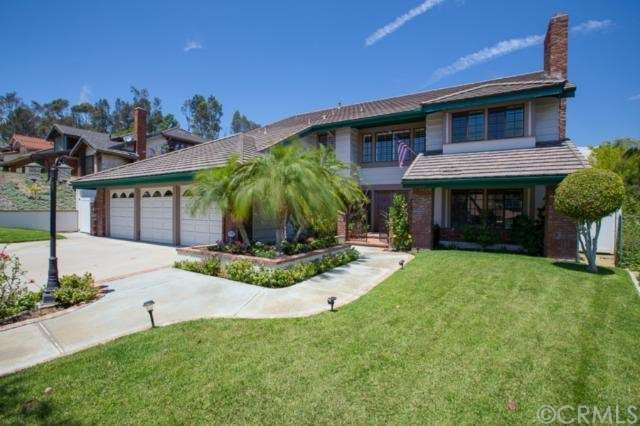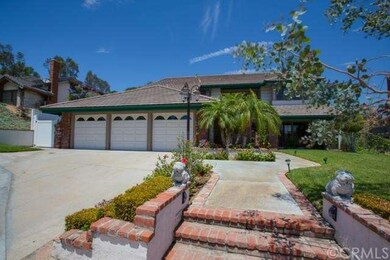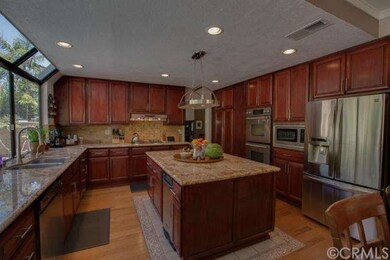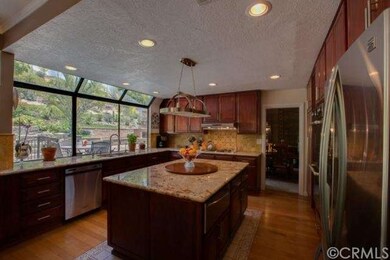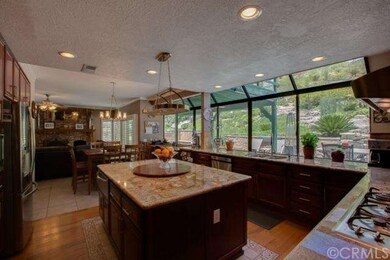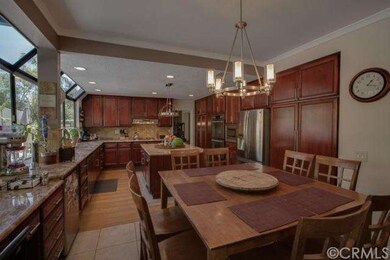
2520 Camino Del Sol Fullerton, CA 92833
Sunny Hills NeighborhoodEstimated Value: $1,855,000 - $2,039,000
Highlights
- View of Catalina
- Primary Bedroom Suite
- Open Floorplan
- Laguna Road Elementary School Rated A
- Updated Kitchen
- Fireplace in Primary Bedroom
About This Home
As of October 2014Beautiful home in the Highlands neighborhood of Fullerton with direct access to the trail. Gourmet kitchen is gorgeous with a large island, granite countertops, stainless appliances, cherry cabinetry, wood floors, and overlooks the backyard. Kitchen opens to family room which has one of the 4 fireplaces in the home. Formal living room is large with a fireplace and sits next to the formal dining room. 4 bedrooms (one on the main level) plus a large bonus room which can be used as a game room, den, office, etc. Master suite has a retreat area, its own deck, and a large master bath with walk-in closet which was recently remodeled. Backyard has recently been landscaped and is great for entertaining with a view deck looking out over the city lights, built-in BBQ, outdoor fireplace, waterfall, and more! Shutters throughout, 3 car garage, great schools!
Last Agent to Sell the Property
T.N.G. Real Estate Consultants License #01264168 Listed on: 08/04/2014

Home Details
Home Type
- Single Family
Est. Annual Taxes
- $12,645
Year Built
- Built in 1982
Lot Details
- 0.31 Acre Lot
- Back Yard
Parking
- 3 Car Direct Access Garage
- Parking Available
- Driveway
Property Views
- Catalina
- City Lights
Home Design
- Traditional Architecture
- Tile Roof
Interior Spaces
- 3,588 Sq Ft Home
- Open Floorplan
- Bar
- Double Door Entry
- Family Room with Fireplace
- Family Room Off Kitchen
- Living Room with Fireplace
- Dining Room
- Game Room with Fireplace
- Carpet
- Laundry Room
Kitchen
- Updated Kitchen
- Open to Family Room
- Eat-In Kitchen
- Kitchen Island
- Granite Countertops
Bedrooms and Bathrooms
- 4 Bedrooms
- Main Floor Bedroom
- Fireplace in Primary Bedroom
- Primary Bedroom Suite
- Walk-In Closet
Outdoor Features
- Deck
- Patio
- Outdoor Grill
Utilities
- Forced Air Heating and Cooling System
Listing and Financial Details
- Tax Lot 23
- Tax Tract Number 10227
- Assessor Parcel Number 28725118
Community Details
Overview
- No Home Owners Association
Recreation
- Horse Trails
Ownership History
Purchase Details
Purchase Details
Home Financials for this Owner
Home Financials are based on the most recent Mortgage that was taken out on this home.Purchase Details
Home Financials for this Owner
Home Financials are based on the most recent Mortgage that was taken out on this home.Purchase Details
Purchase Details
Home Financials for this Owner
Home Financials are based on the most recent Mortgage that was taken out on this home.Purchase Details
Home Financials for this Owner
Home Financials are based on the most recent Mortgage that was taken out on this home.Similar Homes in the area
Home Values in the Area
Average Home Value in this Area
Purchase History
| Date | Buyer | Sale Price | Title Company |
|---|---|---|---|
| Poore Family Trust | -- | -- | |
| Poore Douglas L | $975,000 | Fidelity National Title Co | |
| Fulbright William Edward | -- | Accommodation | |
| Fulbright William Edward | -- | Western Resources Title | |
| Fulbright William Edward | -- | None Available | |
| Fulbright William Edward | $950,000 | Chicago Title Co | |
| Allen Charles N | $430,000 | Southland Title |
Mortgage History
| Date | Status | Borrower | Loan Amount |
|---|---|---|---|
| Previous Owner | Poore Douglas L | $585,000 | |
| Previous Owner | Poore Douglas L | $585,000 | |
| Previous Owner | Fulbright William E | $93,500 | |
| Previous Owner | Fulbright William Edward | $475,000 | |
| Previous Owner | Fulbright William E | $150,100 | |
| Previous Owner | Fulbright William Edward | $425,000 | |
| Previous Owner | Allen Charles N | $30,000 | |
| Previous Owner | Allen Charles N | $100,000 | |
| Previous Owner | Allen Charles | $25,000 | |
| Previous Owner | Allen Charles N | $525,000 | |
| Previous Owner | Allen Charles N | $20,000 | |
| Previous Owner | Allen Charles N | $10,000 | |
| Previous Owner | Allen Charles N | $86,900 | |
| Previous Owner | Allen Charles N | $344,000 | |
| Closed | Allen Charles N | $40,000 |
Property History
| Date | Event | Price | Change | Sq Ft Price |
|---|---|---|---|---|
| 10/20/2014 10/20/14 | Sold | $975,000 | -2.5% | $272 / Sq Ft |
| 08/04/2014 08/04/14 | For Sale | $999,999 | -- | $279 / Sq Ft |
Tax History Compared to Growth
Tax History
| Year | Tax Paid | Tax Assessment Tax Assessment Total Assessment is a certain percentage of the fair market value that is determined by local assessors to be the total taxable value of land and additions on the property. | Land | Improvement |
|---|---|---|---|---|
| 2024 | $12,645 | $1,148,824 | $781,657 | $367,167 |
| 2023 | $12,345 | $1,126,299 | $766,331 | $359,968 |
| 2022 | $12,273 | $1,104,215 | $751,305 | $352,910 |
| 2021 | $12,059 | $1,082,564 | $736,573 | $345,991 |
| 2020 | $11,996 | $1,071,464 | $729,020 | $342,444 |
| 2019 | $11,675 | $1,050,455 | $714,725 | $335,730 |
| 2018 | $11,499 | $1,029,858 | $700,710 | $329,148 |
| 2017 | $11,307 | $1,009,665 | $686,970 | $322,695 |
| 2016 | $11,069 | $989,868 | $673,500 | $316,368 |
| 2015 | $10,758 | $975,000 | $663,384 | $311,616 |
| 2014 | $10,541 | $972,000 | $699,861 | $272,139 |
Agents Affiliated with this Home
-
Brett Bruce

Seller's Agent in 2014
Brett Bruce
T.N.G. Real Estate Consultants
(714) 990-1111
1 Total Sale
-
Jennifer Smude

Seller Co-Listing Agent in 2014
Jennifer Smude
T.N.G. Real Estate Consultants
(714) 612-3371
1 in this area
12 Total Sales
-
Sam Chinarian

Buyer's Agent in 2014
Sam Chinarian
Coldwell Banker Realty
(949) 422-4726
42 Total Sales
Map
Source: California Regional Multiple Listing Service (CRMLS)
MLS Number: PW14165393
APN: 287-251-18
- 1007 Laguna Terrace
- 2279 Ardemore Dr
- 975 Verona Dr
- 2132 Via Caliente
- 1000 Verona Dr
- 601 W Saint Andrews Ave
- 2116 Via Caliente
- 931 Rancho Cir
- 2217 Serrano Place
- 3001 Valera Way
- 3016 Milagro Way
- 1809 Yermo Place
- 2225 Terraza Place
- 911 Laguna Rd
- 1930 Brooke Ln
- 710 W Country Hills Dr
- 1717 W Las Lanas Ln
- 1710 W Las Lanas Ln
- 2107 Winterwood Dr
- 831 W Las Palmas Dr
- 2520 Camino Del Sol
- 2526 Camino Del Sol
- 2534 Camino Del Sol
- 1373 Armstead Ln
- 2517 Camino Del Sol
- 2525 Camino Del Sol
- 1365 Armstead Ln
- 2533 Camino Del Sol
- 2509 Camino Del Sol
- 2542 Camino Del Sol
- 1422 Atherton Cir
- 2545 Camino Del Sol
- 2501 Camino Del Sol
- 1428 Atherton Cir
- 1416 Atherton Cir
- 2550 Camino Del Sol
- 1372 Armstead Ln
- 1434 Atherton Cir
- 1364 Armstead Ln
- 2455 Camino Del Sol
