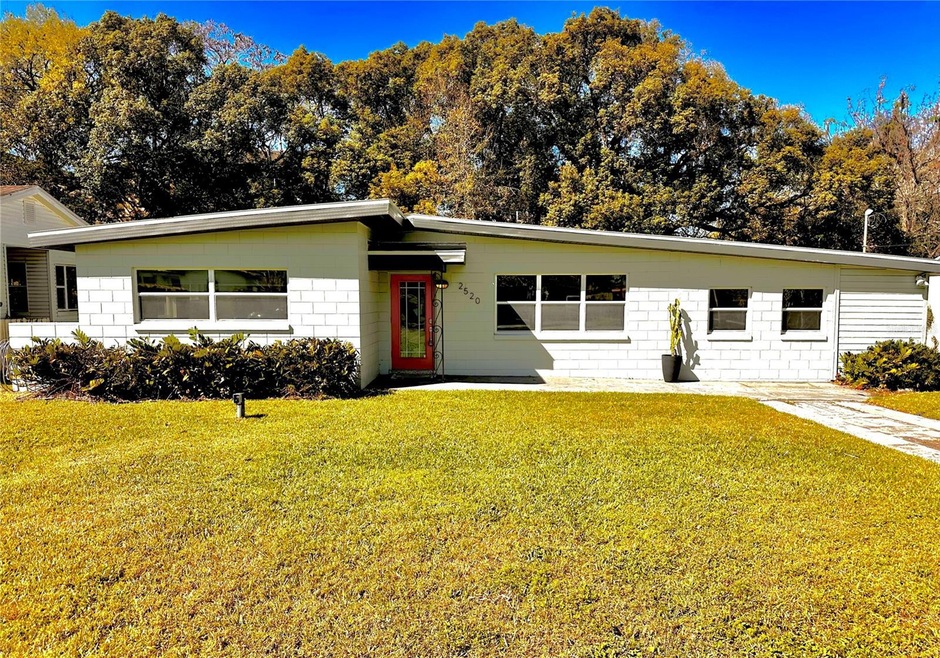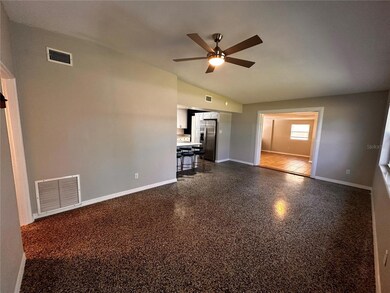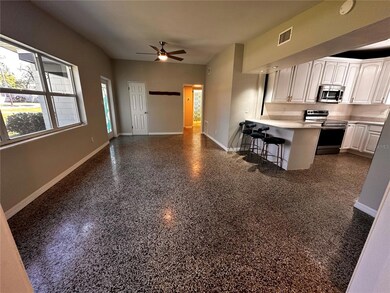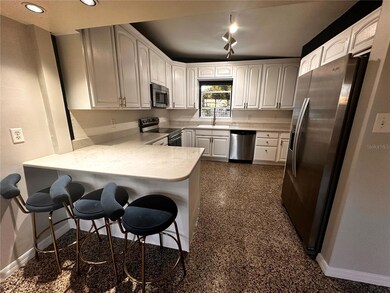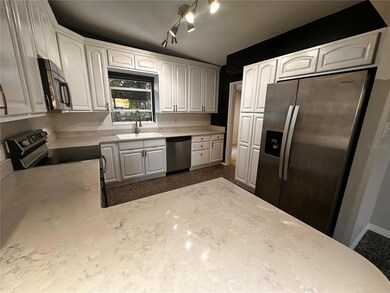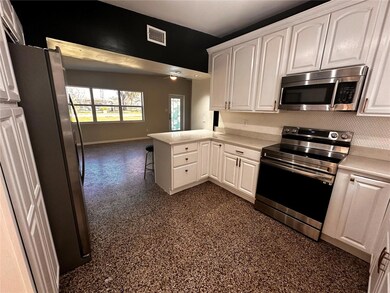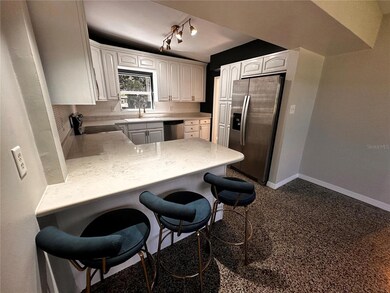
2520 Lake Wade Ct Orlando, FL 32806
Delaney Park NeighborhoodHighlights
- Open Floorplan
- Midcentury Modern Architecture
- Sun or Florida Room
- Blankner School Rated A-
- Deck
- Stone Countertops
About This Home
As of April 2024HUGE price adjustment! Welcome home to this charming, updated, midcentury three-bedroom, two-bath home! Nestled in a quiet neighborhood on a dead-end street, this hidden gem is located just south of Downtown Orlando in the desirable SODO district. This vintage home boasts an open floor plan, its original durable TERRAZZO floors, retro-tiled baths, stainless steel appliances and natural light spilling through the beautiful windows throughout. Upgrades include a NEW roof in 2021, a newer and recently serviced heating, ventilation and air conditioning, cleaned ducts, gorgeous quartz kitchen countertops, NEW interior paint, fresh deck paint, UPDATED light fixtures throughout and NEW range and refrigerator! This home offers a good mix of style and comfort. Enjoy a morning coffee or a barbecue with friends and family in your spacious backyard deck. Entertaining is made easy in this Florida home with its large fenced-in yard. Located one block to the sought-after A-rated school district — Blankner K-8 adjoining Boone High School. Nearby Wadeview Park is one of Orlando's most popular neighborhood parks, featuring picnic pavilions, playgrounds, fitness stations, an exercise trail and a recreation center. This park is laid out over acres of pines, cypress and oak trees, making it perfect for picnics and family gatherings. This home has easy access to shopping, dining, Orlando Regional Medical Center/Arnold Palmer Hospital, Downtown Orlando, Disney World and all major roads I-4, 408, 417 and the Florida Turnpike. Seller motivated, priced to sell! Appraised for $450k in Oct 2023. Make your appointment to see this gem today before it's too late!
Last Agent to Sell the Property
COLDWELL BANKER REALTY Brokerage Phone: 407-333-1900 License #3564052 Listed on: 02/21/2024

Home Details
Home Type
- Single Family
Est. Annual Taxes
- $4,527
Year Built
- Built in 1958
Lot Details
- 9,380 Sq Ft Lot
- Cul-De-Sac
- East Facing Home
- Chain Link Fence
- Landscaped with Trees
- Property is zoned R-1A
Home Design
- Midcentury Modern Architecture
- Ranch Style House
- Slab Foundation
- Block Exterior
Interior Spaces
- 1,676 Sq Ft Home
- Open Floorplan
- Ceiling Fan
- Window Treatments
- Family Room
- Den
- Sun or Florida Room
Kitchen
- Eat-In Kitchen
- Range<<rangeHoodToken>>
- Recirculated Exhaust Fan
- <<microwave>>
- Dishwasher
- Stone Countertops
- Solid Wood Cabinet
- Disposal
Flooring
- Terrazzo
- Ceramic Tile
Bedrooms and Bathrooms
- 3 Bedrooms
- 2 Full Bathrooms
Laundry
- Laundry Room
- Dryer
- Washer
Outdoor Features
- Deck
- Shed
Schools
- Blankner Elementary School
- Blankner Middle School
- Boone High School
Utilities
- Central Heating and Cooling System
- Thermostat
- Septic Tank
- High Speed Internet
Community Details
- No Home Owners Association
- Alabama Court Subdivision
Listing and Financial Details
- Visit Down Payment Resource Website
- Tax Lot 5
- Assessor Parcel Number 01-23-29-0040-00-050
Ownership History
Purchase Details
Home Financials for this Owner
Home Financials are based on the most recent Mortgage that was taken out on this home.Purchase Details
Home Financials for this Owner
Home Financials are based on the most recent Mortgage that was taken out on this home.Purchase Details
Home Financials for this Owner
Home Financials are based on the most recent Mortgage that was taken out on this home.Purchase Details
Purchase Details
Purchase Details
Home Financials for this Owner
Home Financials are based on the most recent Mortgage that was taken out on this home.Similar Homes in Orlando, FL
Home Values in the Area
Average Home Value in this Area
Purchase History
| Date | Type | Sale Price | Title Company |
|---|---|---|---|
| Warranty Deed | $443,000 | Full Circle Title | |
| Warranty Deed | $395,000 | Stewart Title Guaranty Company | |
| Warranty Deed | $319,000 | Attorney | |
| Special Warranty Deed | $88,000 | New House Title | |
| Trustee Deed | -- | None Available | |
| Special Warranty Deed | -- | New House Title | |
| Interfamily Deed Transfer | -- | None Available |
Mortgage History
| Date | Status | Loan Amount | Loan Type |
|---|---|---|---|
| Previous Owner | $335,750 | New Conventional | |
| Previous Owner | $275,000 | New Conventional | |
| Previous Owner | $25,000 | New Conventional | |
| Previous Owner | $171,500 | Fannie Mae Freddie Mac | |
| Previous Owner | $129,000 | New Conventional |
Property History
| Date | Event | Price | Change | Sq Ft Price |
|---|---|---|---|---|
| 04/17/2024 04/17/24 | Sold | $443,000 | -1.6% | $264 / Sq Ft |
| 03/30/2024 03/30/24 | Pending | -- | -- | -- |
| 03/18/2024 03/18/24 | Price Changed | $450,000 | -2.1% | $268 / Sq Ft |
| 03/12/2024 03/12/24 | Price Changed | $459,500 | -1.2% | $274 / Sq Ft |
| 03/05/2024 03/05/24 | Price Changed | $465,000 | -1.1% | $277 / Sq Ft |
| 02/24/2024 02/24/24 | Price Changed | $470,000 | -3.1% | $280 / Sq Ft |
| 02/22/2024 02/22/24 | For Sale | $485,000 | 0.0% | $289 / Sq Ft |
| 02/22/2024 02/22/24 | Off Market | $485,000 | -- | -- |
| 02/21/2024 02/21/24 | For Sale | $485,000 | +22.8% | $289 / Sq Ft |
| 02/18/2022 02/18/22 | Sold | $395,000 | 0.0% | $258 / Sq Ft |
| 01/13/2022 01/13/22 | Pending | -- | -- | -- |
| 01/09/2022 01/09/22 | For Sale | $395,000 | +23.8% | $258 / Sq Ft |
| 05/07/2021 05/07/21 | Sold | $319,000 | -3.3% | $208 / Sq Ft |
| 04/07/2021 04/07/21 | Pending | -- | -- | -- |
| 03/27/2021 03/27/21 | Price Changed | $330,000 | -3.5% | $215 / Sq Ft |
| 03/15/2021 03/15/21 | For Sale | $342,000 | -- | $223 / Sq Ft |
Tax History Compared to Growth
Tax History
| Year | Tax Paid | Tax Assessment Tax Assessment Total Assessment is a certain percentage of the fair market value that is determined by local assessors to be the total taxable value of land and additions on the property. | Land | Improvement |
|---|---|---|---|---|
| 2025 | $4,869 | $349,010 | $230,000 | $119,010 |
| 2024 | $4,537 | $343,280 | $230,000 | $113,280 |
| 2023 | $4,537 | $314,335 | $205,000 | $109,335 |
| 2022 | $4,527 | $275,011 | $180,000 | $95,011 |
| 2021 | $3,860 | $264,653 | $180,000 | $84,653 |
| 2020 | $3,387 | $236,353 | $150,000 | $86,353 |
| 2019 | $3,272 | $214,904 | $135,000 | $79,904 |
| 2018 | $2,931 | $181,197 | $95,000 | $86,197 |
| 2017 | $2,818 | $179,796 | $95,000 | $84,796 |
| 2016 | $2,695 | $173,080 | $90,000 | $83,080 |
| 2015 | $2,552 | $159,593 | $80,000 | $79,593 |
| 2014 | $2,313 | $133,390 | $80,000 | $53,390 |
Agents Affiliated with this Home
-
Kelsey McMaster
K
Seller's Agent in 2024
Kelsey McMaster
COLDWELL BANKER REALTY
(303) 919-9096
1 in this area
4 Total Sales
-
Crystal Bracero

Buyer's Agent in 2024
Crystal Bracero
PREFERRED REAL ESTATE BROKERS II
(407) 405-8075
1 in this area
55 Total Sales
-
Dawn Tinder

Seller's Agent in 2022
Dawn Tinder
KELLER WILLIAMS WINTER PARK
(407) 733-6846
4 in this area
87 Total Sales
-
Kathryn Stelljes
K
Buyer's Agent in 2022
Kathryn Stelljes
KELLER WILLIAMS REALTY AT THE PARKS
(407) 494-2820
9 in this area
224 Total Sales
-
Doug Addeo

Seller's Agent in 2021
Doug Addeo
COMMUNITY REALTY ASSOCIATES
(561) 218-6558
1 in this area
1,276 Total Sales
Map
Source: Stellar MLS
MLS Number: O6169431
APN: 01-2329-0040-00-050
- 528 Lanark Ct
- 524 Lanark Ct
- 440 E Crystal Lake St
- 722 E Michigan St Unit 146
- 722 E Michigan St Unit 145
- 401 E Jersey St
- 417 E Grant St
- 424 E Muriel St
- 754 E Michigan St Unit 182
- 2102 S Osceola Ave
- 231 Page St
- 758 E Michigan St Unit 203
- 1092 E Michigan St Unit 1
- 227 Page St
- 2719 Keystone Dr
- 318 E Jersey St
- 2107 Delaney Ave
- 232 E Grant St
- 974 E Michigan St Unit 974B
- 976 E Michigan St Unit A
