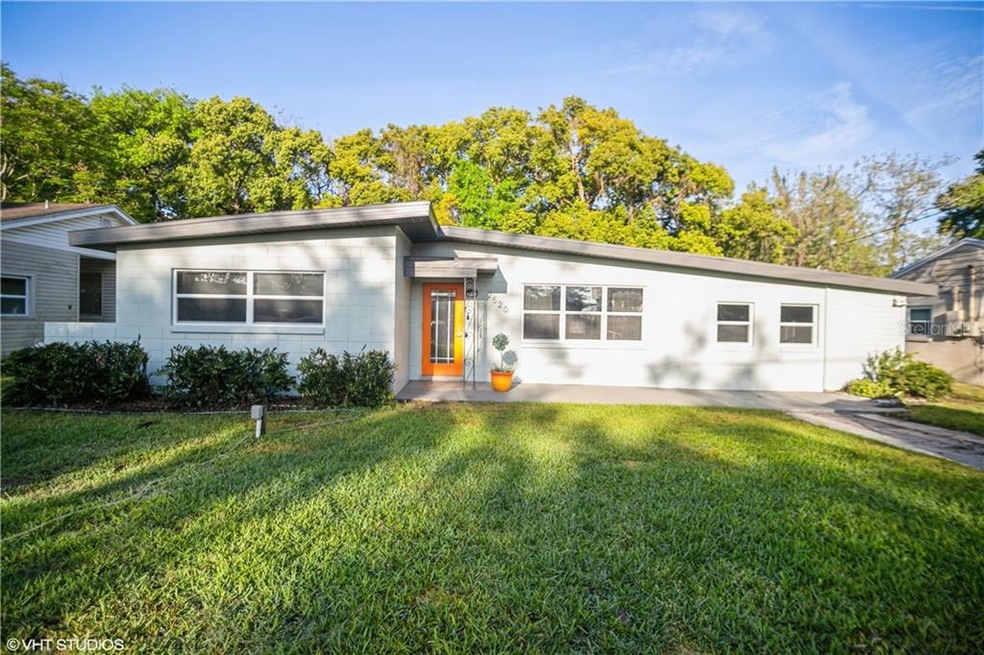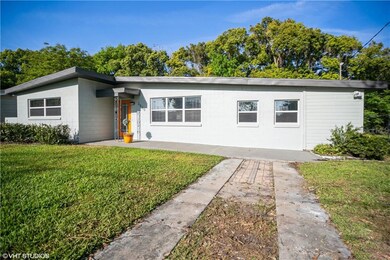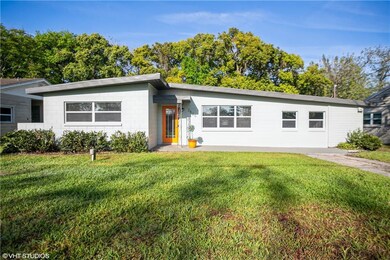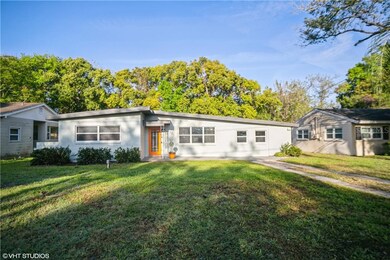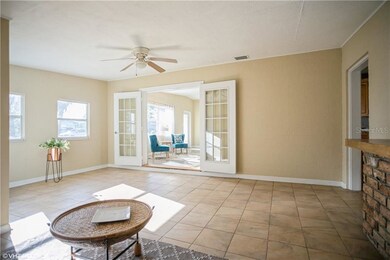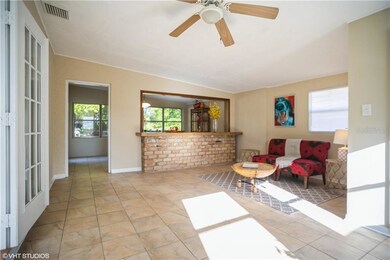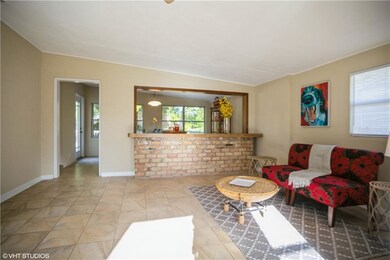
2520 Lake Wade Ct Orlando, FL 32806
Delaney Park NeighborhoodHighlights
- Deck
- Attic
- Laundry Room
- Blankner School Rated A-
- Formal Dining Room
- Terrazzo Flooring
About This Home
As of April 2024Charming updated 3BR/2BA mid-century home in SODO area. Nestled in a quiet neighborhood on dead-end street, 1 block from Blankner/Boone. This vintage home has polished terrazzo floors, retro-tiled baths, stainless appliances, ceiling fans & laundry room. Spacious deck with large back yard is perfect for entertaining. This home is move-in ready.
Last Agent to Sell the Property
COMMUNITY REALTY ASSOCIATES License #559732 Listed on: 03/15/2021
Home Details
Home Type
- Single Family
Est. Annual Taxes
- $3,387
Year Built
- Built in 1958
Lot Details
- 9,380 Sq Ft Lot
- East Facing Home
- Fenced
- Property is zoned R-1A
Home Design
- Slab Foundation
- Block Exterior
- Stucco
Interior Spaces
- 1,532 Sq Ft Home
- Ceiling Fan
- Family Room
- Formal Dining Room
- Fire and Smoke Detector
- Laundry Room
- Attic
Kitchen
- Range<<rangeHoodToken>>
- Dishwasher
- Disposal
Flooring
- Terrazzo
- Ceramic Tile
Bedrooms and Bathrooms
- 3 Bedrooms
- 2 Full Bathrooms
Outdoor Features
- Deck
Schools
- Blankner Elementary School
- Blankner Middle School
- Boone High School
Utilities
- Central Heating and Cooling System
- Electric Water Heater
- Septic Tank
- Cable TV Available
Community Details
- Alabama Court Subdivision
Listing and Financial Details
- Legal Lot and Block 5 / /
- Assessor Parcel Number 01-23-29-0040-00-050
Ownership History
Purchase Details
Home Financials for this Owner
Home Financials are based on the most recent Mortgage that was taken out on this home.Purchase Details
Home Financials for this Owner
Home Financials are based on the most recent Mortgage that was taken out on this home.Purchase Details
Home Financials for this Owner
Home Financials are based on the most recent Mortgage that was taken out on this home.Purchase Details
Purchase Details
Purchase Details
Home Financials for this Owner
Home Financials are based on the most recent Mortgage that was taken out on this home.Similar Homes in Orlando, FL
Home Values in the Area
Average Home Value in this Area
Purchase History
| Date | Type | Sale Price | Title Company |
|---|---|---|---|
| Warranty Deed | $443,000 | Full Circle Title | |
| Warranty Deed | $395,000 | Stewart Title Guaranty Company | |
| Warranty Deed | $319,000 | Attorney | |
| Special Warranty Deed | $88,000 | New House Title | |
| Trustee Deed | -- | None Available | |
| Special Warranty Deed | -- | New House Title | |
| Interfamily Deed Transfer | -- | None Available |
Mortgage History
| Date | Status | Loan Amount | Loan Type |
|---|---|---|---|
| Previous Owner | $335,750 | New Conventional | |
| Previous Owner | $275,000 | New Conventional | |
| Previous Owner | $25,000 | New Conventional | |
| Previous Owner | $171,500 | Fannie Mae Freddie Mac | |
| Previous Owner | $129,000 | New Conventional |
Property History
| Date | Event | Price | Change | Sq Ft Price |
|---|---|---|---|---|
| 04/17/2024 04/17/24 | Sold | $443,000 | -1.6% | $264 / Sq Ft |
| 03/30/2024 03/30/24 | Pending | -- | -- | -- |
| 03/18/2024 03/18/24 | Price Changed | $450,000 | -2.1% | $268 / Sq Ft |
| 03/12/2024 03/12/24 | Price Changed | $459,500 | -1.2% | $274 / Sq Ft |
| 03/05/2024 03/05/24 | Price Changed | $465,000 | -1.1% | $277 / Sq Ft |
| 02/24/2024 02/24/24 | Price Changed | $470,000 | -3.1% | $280 / Sq Ft |
| 02/22/2024 02/22/24 | For Sale | $485,000 | 0.0% | $289 / Sq Ft |
| 02/22/2024 02/22/24 | Off Market | $485,000 | -- | -- |
| 02/21/2024 02/21/24 | For Sale | $485,000 | +22.8% | $289 / Sq Ft |
| 02/18/2022 02/18/22 | Sold | $395,000 | 0.0% | $258 / Sq Ft |
| 01/13/2022 01/13/22 | Pending | -- | -- | -- |
| 01/09/2022 01/09/22 | For Sale | $395,000 | +23.8% | $258 / Sq Ft |
| 05/07/2021 05/07/21 | Sold | $319,000 | -3.3% | $208 / Sq Ft |
| 04/07/2021 04/07/21 | Pending | -- | -- | -- |
| 03/27/2021 03/27/21 | Price Changed | $330,000 | -3.5% | $215 / Sq Ft |
| 03/15/2021 03/15/21 | For Sale | $342,000 | -- | $223 / Sq Ft |
Tax History Compared to Growth
Tax History
| Year | Tax Paid | Tax Assessment Tax Assessment Total Assessment is a certain percentage of the fair market value that is determined by local assessors to be the total taxable value of land and additions on the property. | Land | Improvement |
|---|---|---|---|---|
| 2025 | $4,869 | $349,010 | $230,000 | $119,010 |
| 2024 | $4,537 | $343,280 | $230,000 | $113,280 |
| 2023 | $4,537 | $314,335 | $205,000 | $109,335 |
| 2022 | $4,527 | $275,011 | $180,000 | $95,011 |
| 2021 | $3,860 | $264,653 | $180,000 | $84,653 |
| 2020 | $3,387 | $236,353 | $150,000 | $86,353 |
| 2019 | $3,272 | $214,904 | $135,000 | $79,904 |
| 2018 | $2,931 | $181,197 | $95,000 | $86,197 |
| 2017 | $2,818 | $179,796 | $95,000 | $84,796 |
| 2016 | $2,695 | $173,080 | $90,000 | $83,080 |
| 2015 | $2,552 | $159,593 | $80,000 | $79,593 |
| 2014 | $2,313 | $133,390 | $80,000 | $53,390 |
Agents Affiliated with this Home
-
Kelsey McMaster
K
Seller's Agent in 2024
Kelsey McMaster
COLDWELL BANKER REALTY
(303) 919-9096
1 in this area
4 Total Sales
-
Crystal Bracero

Buyer's Agent in 2024
Crystal Bracero
PREFERRED REAL ESTATE BROKERS II
(407) 405-8075
1 in this area
55 Total Sales
-
Dawn Tinder

Seller's Agent in 2022
Dawn Tinder
KELLER WILLIAMS WINTER PARK
(407) 733-6846
4 in this area
87 Total Sales
-
Kathryn Stelljes
K
Buyer's Agent in 2022
Kathryn Stelljes
KELLER WILLIAMS REALTY AT THE PARKS
(407) 494-2820
9 in this area
225 Total Sales
-
Doug Addeo

Seller's Agent in 2021
Doug Addeo
COMMUNITY REALTY ASSOCIATES
(561) 218-6558
1 in this area
1,278 Total Sales
Map
Source: Stellar MLS
MLS Number: T3295812
APN: 01-2329-0040-00-050
- 528 Lanark Ct
- 524 Lanark Ct
- 722 E Michigan St Unit 146
- 722 E Michigan St Unit 145
- 440 E Crystal Lake St
- 754 E Michigan St Unit 182
- 401 E Jersey St
- 1092 E Michigan St Unit 1
- 758 E Michigan St Unit 203
- 2719 Keystone Dr
- 974 E Michigan St Unit 974B
- 976 E Michigan St Unit A
- 970 E Michigan St Unit B
- 768 E Michigan St Unit 78
- 417 E Grant St
- 424 E Muriel St
- 772 E Michigan St Unit 67
- 1068 E Michigan St Unit A
- 231 Page St
- 776 E Michigan St Unit 58
