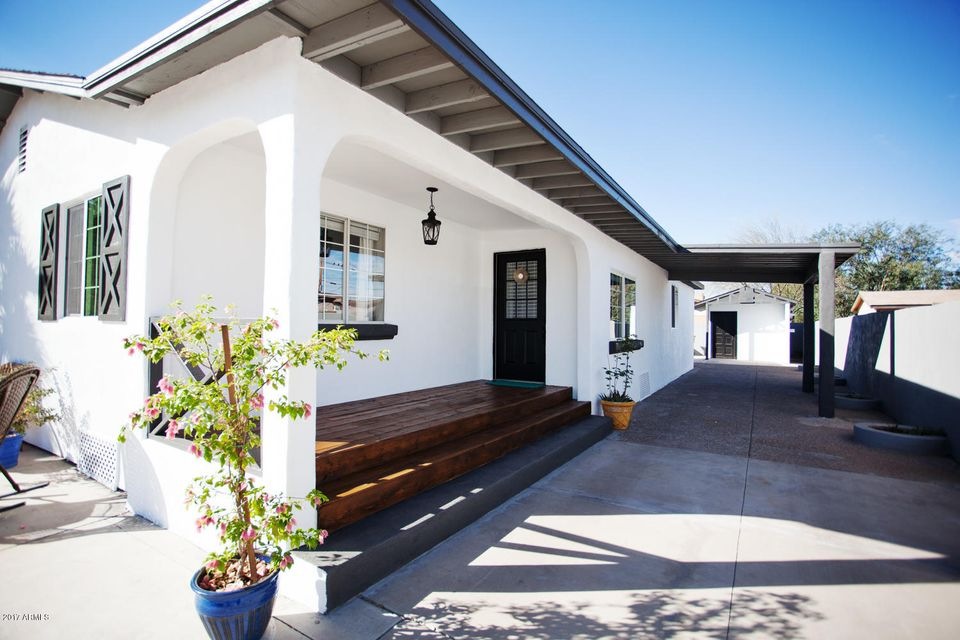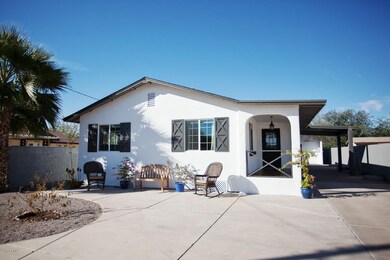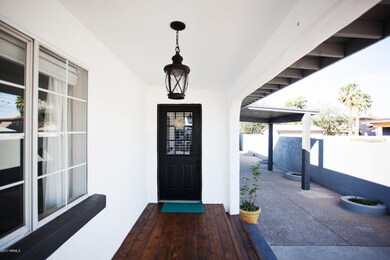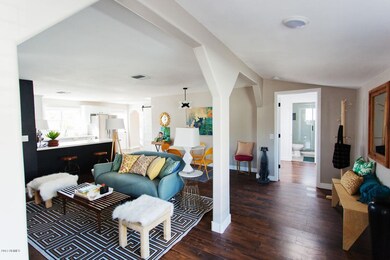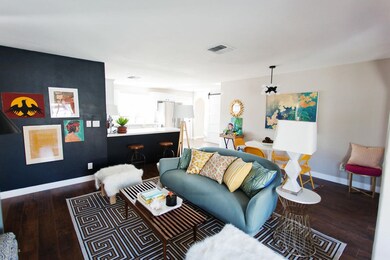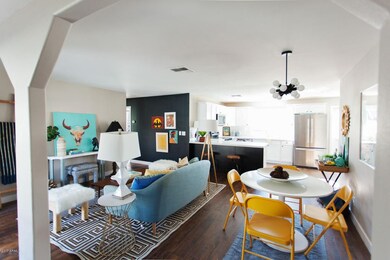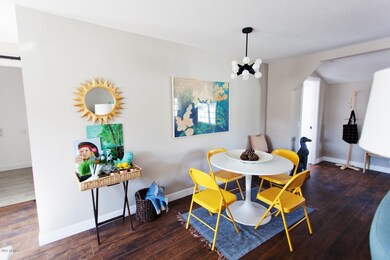
2520 N 15th St Phoenix, AZ 85006
Coronado NeighborhoodHighlights
- Private Yard
- No HOA
- Skylights
- Phoenix Coding Academy Rated A
- Covered patio or porch
- 2-minute walk to Virginia Park
About This Home
As of March 2020Outstanding Remodel with unique designer touches & architectural details throughout. 3 bedroom, 3 bath main home with 1 bedroom, 1 bath rear attached home office in the Greater Coronado Neighborhood.
Stunning chefs kitchen features breakfast bar, quartz counters, upgraded appliances & upgraded shaker cabinetry with bronze hardware. A sliding barn door reveals and interior laundry room with large area for folding, sorting and storage, adjacent to a tucked away walk in pantry area with built-in wine storage for all your events.
Upscale, spacious bathrooms boast quartz counters, and upgraded lighting, & fixtures. Generous sized bedrooms w/ plenty of closet space, one with its own en-suite bath.
Contemporary interior palette, new window blinds... ...new flooring & baseboards throughout, new upgraded ceiling fans, & spacious open floor plan all under a new roof.
Bonus home office/studio is a mirrored compliment to the main house w/ separate entrance. MUST SEE!
Last Agent to Sell the Property
HomeSmart License #SA634769000 Listed on: 11/17/2017

Home Details
Home Type
- Single Family
Est. Annual Taxes
- $2,000
Year Built
- Built in 1975
Lot Details
- 6,142 Sq Ft Lot
- Desert faces the front and back of the property
- Wrought Iron Fence
- Block Wall Fence
- Private Yard
Parking
- 1 Carport Space
Home Design
- Wood Frame Construction
- Composition Roof
- Stucco
Interior Spaces
- 1,791 Sq Ft Home
- 1-Story Property
- Ceiling Fan
- Skylights
- Double Pane Windows
- ENERGY STAR Qualified Windows with Low Emissivity
- Vinyl Clad Windows
Kitchen
- Breakfast Bar
- Built-In Microwave
- Dishwasher
Flooring
- Laminate
- Tile
Bedrooms and Bathrooms
- 4 Bedrooms
- Remodeled Bathroom
- Primary Bathroom is a Full Bathroom
- 4 Bathrooms
Laundry
- Laundry in unit
- 220 Volts In Laundry
- Washer and Dryer Hookup
Accessible Home Design
- No Interior Steps
Outdoor Features
- Covered patio or porch
- Fire Pit
- Outdoor Storage
Schools
- Whittier Elementary School - Phoenix
- North High School
Utilities
- Refrigerated Cooling System
- Cooling System Mounted To A Wall/Window
- Heating Available
- High Speed Internet
- Cable TV Available
Listing and Financial Details
- Tax Lot 17
- Assessor Parcel Number 117-19-049
Community Details
Overview
- No Home Owners Association
- Maxwelton Tract Subdivision
Recreation
- Community Playground
Ownership History
Purchase Details
Home Financials for this Owner
Home Financials are based on the most recent Mortgage that was taken out on this home.Purchase Details
Home Financials for this Owner
Home Financials are based on the most recent Mortgage that was taken out on this home.Purchase Details
Purchase Details
Home Financials for this Owner
Home Financials are based on the most recent Mortgage that was taken out on this home.Purchase Details
Purchase Details
Purchase Details
Home Financials for this Owner
Home Financials are based on the most recent Mortgage that was taken out on this home.Similar Homes in Phoenix, AZ
Home Values in the Area
Average Home Value in this Area
Purchase History
| Date | Type | Sale Price | Title Company |
|---|---|---|---|
| Warranty Deed | $420,000 | Chicago Title Agency | |
| Warranty Deed | $369,900 | Driggs Title Agency Inc | |
| Warranty Deed | $217,500 | Pioneer Title Agency Inc | |
| Warranty Deed | $207,500 | Fidelity Natl Title Agency I | |
| Interfamily Deed Transfer | -- | First American Title Ins Co | |
| Cash Sale Deed | $31,500 | First American Title Ins Co | |
| Trustee Deed | $165,987 | Great American Title Agency | |
| Warranty Deed | $45,000 | Fidelity Title |
Mortgage History
| Date | Status | Loan Amount | Loan Type |
|---|---|---|---|
| Open | $140,000 | Credit Line Revolving | |
| Open | $396,600 | New Conventional | |
| Closed | $395,000 | New Conventional | |
| Previous Owner | $314,415 | New Conventional | |
| Previous Owner | $219,831 | New Conventional | |
| Previous Owner | $149,000 | Unknown | |
| Previous Owner | $118,000 | Unknown | |
| Previous Owner | $98,000 | Unknown | |
| Previous Owner | $64,450 | Unknown | |
| Previous Owner | $45,399 | FHA |
Property History
| Date | Event | Price | Change | Sq Ft Price |
|---|---|---|---|---|
| 07/07/2025 07/07/25 | Price Changed | $645,000 | -3.7% | $373 / Sq Ft |
| 06/26/2025 06/26/25 | For Sale | $670,000 | +59.5% | $388 / Sq Ft |
| 03/17/2020 03/17/20 | Sold | $420,000 | -1.2% | $243 / Sq Ft |
| 02/03/2020 02/03/20 | For Sale | $425,000 | +14.9% | $246 / Sq Ft |
| 12/21/2017 12/21/17 | Sold | $369,900 | 0.0% | $207 / Sq Ft |
| 11/21/2017 11/21/17 | Pending | -- | -- | -- |
| 11/17/2017 11/17/17 | For Sale | $369,900 | -- | $207 / Sq Ft |
Tax History Compared to Growth
Tax History
| Year | Tax Paid | Tax Assessment Tax Assessment Total Assessment is a certain percentage of the fair market value that is determined by local assessors to be the total taxable value of land and additions on the property. | Land | Improvement |
|---|---|---|---|---|
| 2025 | $1,998 | $16,854 | -- | -- |
| 2024 | $1,979 | $16,052 | -- | -- |
| 2023 | $1,979 | $42,280 | $8,450 | $33,830 |
| 2022 | $1,903 | $34,780 | $6,950 | $27,830 |
| 2021 | $1,905 | $31,010 | $6,200 | $24,810 |
| 2020 | $1,932 | $30,300 | $6,060 | $24,240 |
| 2019 | $1,933 | $27,930 | $5,580 | $22,350 |
| 2018 | $1,898 | $16,400 | $3,280 | $13,120 |
| 2017 | $2,072 | $15,210 | $3,040 | $12,170 |
| 2016 | $1,200 | $9,830 | $1,960 | $7,870 |
| 2015 | $1,110 | $8,960 | $1,790 | $7,170 |
Agents Affiliated with this Home
-
Sage Rotvold
S
Seller's Agent in 2025
Sage Rotvold
Kenneth James Realty
(480) 581-1111
55 Total Sales
-
Katie Rosenquist

Seller's Agent in 2020
Katie Rosenquist
HomeSmart
(480) 528-2070
88 Total Sales
-
Amy Owens

Seller Co-Listing Agent in 2020
Amy Owens
RETSY
(602) 723-0500
38 Total Sales
-
Camille Hartmetz

Seller's Agent in 2017
Camille Hartmetz
HomeSmart
(602) 743-7369
39 in this area
98 Total Sales
-
Don Mertes

Buyer's Agent in 2017
Don Mertes
HomeSmart
(602) 919-8471
9 in this area
31 Total Sales
Map
Source: Arizona Regional Multiple Listing Service (ARMLS)
MLS Number: 5689361
APN: 117-19-049
- 2531 N 15th St
- 1501 E Sheridan St
- 2545 N 15th St
- 1513 E Sheridan St
- 2402 N 15th St
- 1413 E Windsor Ave
- 1512 E Cypress St
- 1422 E Windsor Ave
- 1441 E Cypress St
- 1501 E Cypress St
- 2701 N 16th St Unit 211
- 2701 N 16th St Unit 210
- 1529 E Edgemont Ave
- 1246 E Cambridge Ave
- 1238 E Cambridge Ave
- 2141 E Monte Vista Rd Unit 10
- 1445 E Monte Vista Rd
- 1330 E Monte Vista Rd
- 2232 N 13th St
- 1215 E Cambridge Ave
