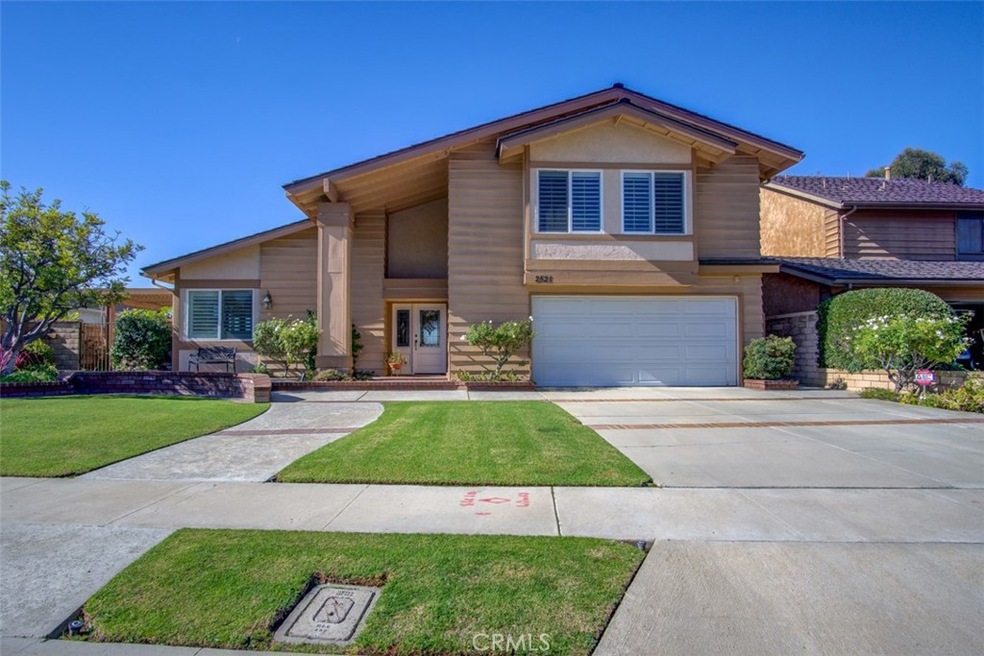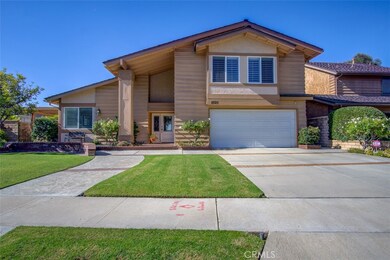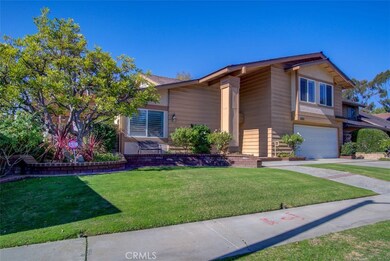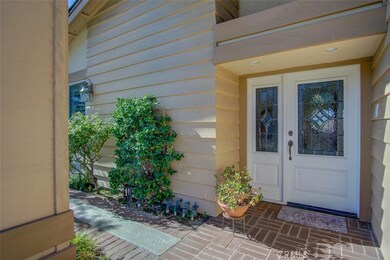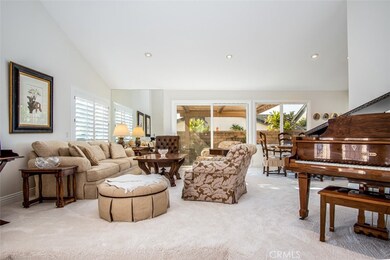
2521 Crown Way Fullerton, CA 92833
Sunny Hills NeighborhoodEstimated Value: $1,448,000 - $1,721,999
Highlights
- Heated In Ground Pool
- View of Catalina
- Updated Kitchen
- Sunset Lane Elementary School Rated A-
- Primary Bedroom Suite
- Property is near a park
About This Home
As of January 2022ORIGINAL OWNERS have spent thousands and thousands in upgrades and maintained the property in impeccable, immaculate, condition. Truly one of Fullerton's most desirable and exclusive neighborhoods: the exclusive "Fullerton Crest" community. A pride of ownership from long term owners that have lovingly raised a family in this property. SIMPLY STUNNING! Outstanding quiet cul-de-sac location. Wonderful opportunity to own this gorgeously upgraded four bedrooms (master w/ a retreat area and balcony) + office area + giant game room (perfect spot for enjoying family & friends) & 4 bathrooms. Tremendous curb appeal, privacy, space and elegance abound in this executive home: it offers a grand entrance with dramatic cathedral ceilings, functional space, fabulous open layout, perfectly suited for today's lifestyle with easy flows. Warmth and charm surround you everywhere. Upgraded front door, inviting living room and impressive formal dining room overlooking nice garden. Remodeled gourmet kitchen boasts granite countertops, upgraded kitchen cabinets (most of them with pull-outs), white color appliances, warming drawer, double oven, double dishwasher, refrigerator, casual dining area & wood flooring. Upscale family room with upgraded fireplace. Breathtaking master suite with vaulted ceilings, retreat, walk-in closet and covered balcony for enjoying sunset views. Convenient main floor bedroom and bathroom for perfect guest quarter. Upgraded vinyl dual pane windows and sliding doors, scraped ceilings, recessed lighting, ceiling fans, plantation shutters, central vacuum, intercom. Professional, custom landscaping, "Architectural Digest" style backyard: sliding doors lead out to a spectacular backyard with fabulous swimming pool/spa, customized patio cover with electric vertical awning, block walled for ultimate privacy and perfect relaxing or outdoor entertaining. All 4 bathrooms have been upgraded; handy laundry room downstairs; 2 car attached garage accent brick work driveway. Close to Amerige Heights Shopping Center, 105-acre Clark Regional Park & golf courses. Best school district (Sunset Lane Elementary, Parks Jr & Sunny Hills High). NO HOA DUES.
Last Agent to Sell the Property
Reshape Real Estate License #01179652 Listed on: 12/02/2021

Home Details
Home Type
- Single Family
Est. Annual Taxes
- $16,186
Year Built
- Built in 1977 | Remodeled
Lot Details
- 6,570 Sq Ft Lot
- Cul-De-Sac
- East Facing Home
- Wrought Iron Fence
- Block Wall Fence
- Landscaped
- Secluded Lot
- Rectangular Lot
- Level Lot
- Sprinklers on Timer
- Private Yard
- Lawn
- Garden
- Back and Front Yard
Parking
- 2 Car Direct Access Garage
- Parking Available
- Front Facing Garage
- Side by Side Parking
- Single Garage Door
- Garage Door Opener
- Driveway
Property Views
- Catalina
- City Lights
- Golf Course
Home Design
- Traditional Architecture
- Turnkey
- Raised Foundation
- Slab Foundation
- Fire Rated Drywall
- Tile Roof
- Pre-Cast Concrete Construction
- Concrete Perimeter Foundation
- Copper Plumbing
- Stucco
Interior Spaces
- 3,044 Sq Ft Home
- 2-Story Property
- Central Vacuum
- Crown Molding
- Cathedral Ceiling
- Ceiling Fan
- Recessed Lighting
- Wood Burning Fireplace
- Gas Fireplace
- Double Pane Windows
- Awning
- Plantation Shutters
- Custom Window Coverings
- Window Screens
- Sliding Doors
- Formal Entry
- Family Room with Fireplace
- Living Room
- Dining Room
- Home Office
- Recreation Room
- Game Room
- Storage
Kitchen
- Updated Kitchen
- Breakfast Area or Nook
- Double Oven
- Electric Cooktop
- Warming Drawer
- Microwave
- Water Line To Refrigerator
- Dishwasher
- Granite Countertops
- Trash Compactor
- Disposal
Flooring
- Wood
- Carpet
- Tile
Bedrooms and Bathrooms
- 4 Bedrooms | 1 Main Level Bedroom
- Retreat
- Primary Bedroom Suite
- Walk-In Closet
- Dressing Area
- Remodeled Bathroom
- Granite Bathroom Countertops
- Makeup or Vanity Space
- Dual Sinks
- Dual Vanity Sinks in Primary Bathroom
- Private Water Closet
- Bathtub with Shower
- Walk-in Shower
- Exhaust Fan In Bathroom
Laundry
- Laundry Room
- 220 Volts In Laundry
- Washer and Gas Dryer Hookup
Home Security
- Home Security System
- Intercom
- Carbon Monoxide Detectors
- Fire and Smoke Detector
- Firewall
Pool
- Heated In Ground Pool
- Heated Spa
- In Ground Spa
- Gas Heated Pool
- Waterfall Pool Feature
- Diving Board
Outdoor Features
- Balcony
- Covered patio or porch
- Exterior Lighting
- Rain Gutters
Location
- Property is near a park
- Suburban Location
Schools
- Sunset Lane Elementary School
- Parks Middle School
- Sunny Hills High School
Utilities
- Forced Air Heating and Cooling System
- Vented Exhaust Fan
- Underground Utilities
- 220 Volts in Kitchen
- Natural Gas Connected
- Gas Water Heater
- Central Water Heater
- Water Softener
- Cable TV Available
Community Details
- No Home Owners Association
- Fullerton Crest Subdivision
Listing and Financial Details
- Tax Lot 49
- Tax Tract Number 9266
- Assessor Parcel Number 28016113
- $359 per year additional tax assessments
Ownership History
Purchase Details
Home Financials for this Owner
Home Financials are based on the most recent Mortgage that was taken out on this home.Similar Homes in Fullerton, CA
Home Values in the Area
Average Home Value in this Area
Purchase History
| Date | Buyer | Sale Price | Title Company |
|---|---|---|---|
| Hong Dong Ho | $1,430,000 | Lawyers Title |
Mortgage History
| Date | Status | Borrower | Loan Amount |
|---|---|---|---|
| Open | Ho Hong Dong | $358,000 | |
| Open | Hong Dong Ho | $647,000 | |
| Previous Owner | Roesner Philip M | $100,000 |
Property History
| Date | Event | Price | Change | Sq Ft Price |
|---|---|---|---|---|
| 01/31/2022 01/31/22 | Sold | $1,430,000 | +2.9% | $470 / Sq Ft |
| 12/11/2021 12/11/21 | For Sale | $1,390,000 | -2.8% | $457 / Sq Ft |
| 12/09/2021 12/09/21 | Off Market | $1,430,000 | -- | -- |
| 12/02/2021 12/02/21 | For Sale | $1,390,000 | -- | $457 / Sq Ft |
Tax History Compared to Growth
Tax History
| Year | Tax Paid | Tax Assessment Tax Assessment Total Assessment is a certain percentage of the fair market value that is determined by local assessors to be the total taxable value of land and additions on the property. | Land | Improvement |
|---|---|---|---|---|
| 2024 | $16,186 | $1,487,772 | $1,228,625 | $259,147 |
| 2023 | $15,801 | $1,458,600 | $1,204,534 | $254,066 |
| 2022 | $2,726 | $225,741 | $58,817 | $166,924 |
| 2021 | $2,679 | $221,315 | $57,664 | $163,651 |
| 2020 | $2,662 | $219,046 | $57,073 | $161,973 |
| 2019 | $2,597 | $214,751 | $55,953 | $158,798 |
| 2018 | $2,557 | $210,541 | $54,856 | $155,685 |
| 2017 | $2,514 | $206,413 | $53,780 | $152,633 |
| 2016 | $2,463 | $202,366 | $52,725 | $149,641 |
| 2015 | $2,395 | $199,327 | $51,933 | $147,394 |
| 2014 | $2,327 | $195,423 | $50,916 | $144,507 |
Agents Affiliated with this Home
-
Linda Suk

Seller's Agent in 2022
Linda Suk
Reshape Real Estate
(714) 626-5366
56 in this area
156 Total Sales
-
Vladimir Bellemo

Seller Co-Listing Agent in 2022
Vladimir Bellemo
Reshape Real Estate
(714) 626-5335
17 in this area
39 Total Sales
-
Hannah Hong

Buyer's Agent in 2022
Hannah Hong
Coldwell Banker Best Realty
(714) 451-1700
9 in this area
40 Total Sales
Map
Source: California Regional Multiple Listing Service (CRMLS)
MLS Number: PW21253066
APN: 280-161-13
- 2501 Tiffany Place
- 2018 Wren Way
- 2320 Leggett Ln
- 2576 Coventry Cir Unit CI98
- 2300 Coventry Cir Unit 2
- 2107 Winterwood Dr
- 2536 Greenhill Dr
- 1736 Island Dr
- 1930 Brooke Ln
- 2290 Evans St
- 1421 Stein Strauss St
- 2877 Muir Trail Dr
- 1920 Mariposa Ln
- 2217 Serrano Place
- 2157 Flame Flower Ln Unit 61
- 1341 Mcfadden Dr
- 1130 Whitewater Dr Unit 263
- 2038 Redfield St
- 1954 Celeste Ln
- 2116 Via Caliente
- 2521 Crown Way
- 2513 Crown Way
- 2549 Crown Way
- 2504 Regency Cir
- 2505 Crown Way
- 2565 Crown Way
- 2500 Regency Cir
- 2524 Crown Way
- 2516 Crown Way
- 2532 Crown Way
- 2508 Crown Way
- 2501 Crown Way
- 2573 Crown Way
- 2510 Regency Cir
- 2556 Crown Way
- 2500 Crown Way
- 2548 Crown Way
- 2505 Regency Cir
- 2564 Crown Way
- 2536 Crown Way
