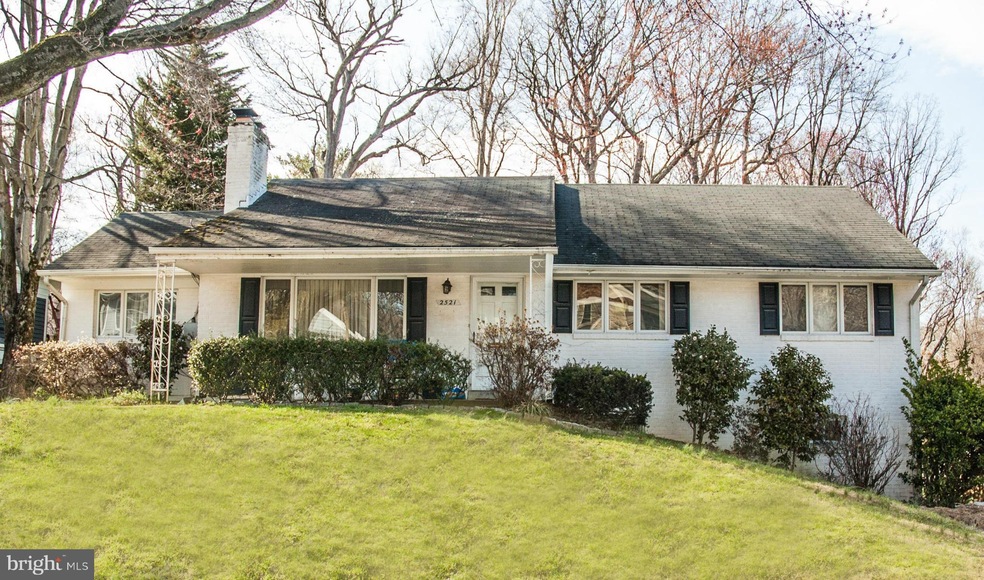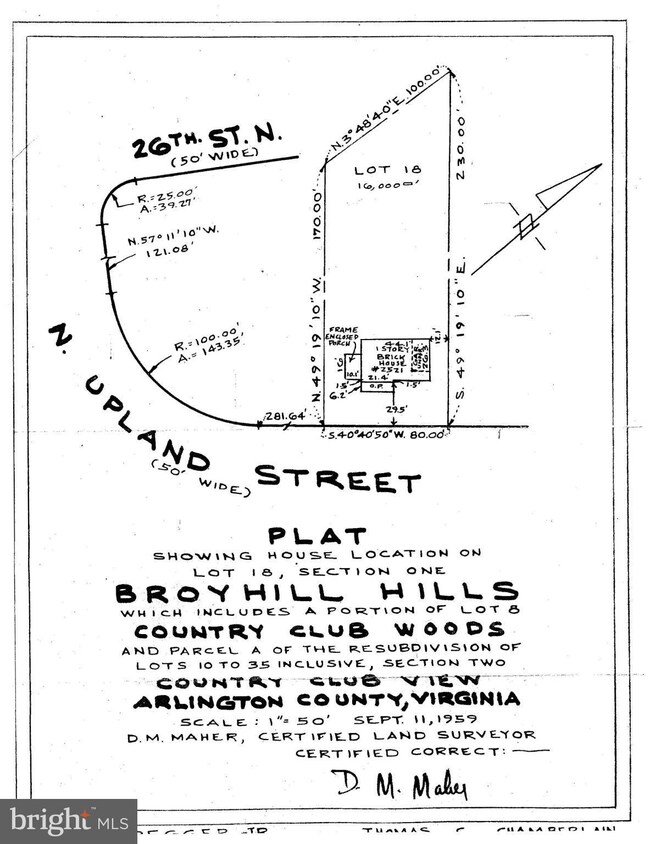
2521 N Upland St Arlington, VA 22207
Donaldson Run NeighborhoodHighlights
- Rambler Architecture
- Backs to Trees or Woods
- Main Floor Bedroom
- Taylor Elementary School Rated A
- Wood Flooring
- Attic
About This Home
As of December 2016Huge 16,000 sq.ft. level lot on cul-de-sac in Taylor School district & only 1 lot from Zachary Taylor Nature Center. Build your dream home or bump up or out, or both! Also great investment potential: rented for $3000-$3600 per month. Property conveys "as is," but inspections welcome. Walk to Marymount or drive to Chain Bridge in less than 5 minutes. Wooded serenity minutes from "the action."
Home Details
Home Type
- Single Family
Est. Annual Taxes
- $8,063
Year Built
- Built in 1952
Lot Details
- 0.37 Acre Lot
- Landscaped
- Backs to Trees or Woods
- Property is zoned R-10
Parking
- Off-Street Parking
Home Design
- Rambler Architecture
- Brick Exterior Construction
Interior Spaces
- Property has 2 Levels
- Fireplace Mantel
- Family Room
- Living Room
- Dining Area
- Game Room
- Wood Flooring
- Attic
Kitchen
- Breakfast Area or Nook
- Electric Oven or Range
- Dishwasher
- Disposal
Bedrooms and Bathrooms
- 4 Bedrooms | 1 Main Level Bedroom
- En-Suite Primary Bedroom
- En-Suite Bathroom
Laundry
- Laundry Room
- Dryer
Finished Basement
- Rear Basement Entry
- Basement with some natural light
Outdoor Features
- Patio
Schools
- Taylor Elementary School
- Williamsburg Middle School
- Yorktown High School
Utilities
- Forced Air Heating and Cooling System
- Natural Gas Water Heater
Community Details
- No Home Owners Association
- Lee Heights Subdivision
Listing and Financial Details
- Tax Lot 18
- Assessor Parcel Number 03-064-034
Ownership History
Purchase Details
Home Financials for this Owner
Home Financials are based on the most recent Mortgage that was taken out on this home.Purchase Details
Home Financials for this Owner
Home Financials are based on the most recent Mortgage that was taken out on this home.Similar Homes in the area
Home Values in the Area
Average Home Value in this Area
Purchase History
| Date | Type | Sale Price | Title Company |
|---|---|---|---|
| Warranty Deed | $1,858,585 | Attorney | |
| Warranty Deed | $925,000 | None Available |
Mortgage History
| Date | Status | Loan Amount | Loan Type |
|---|---|---|---|
| Open | $625,500 | New Conventional | |
| Previous Owner | $1,387,500 | Land Contract Argmt. Of Sale | |
| Previous Owner | $350,000 | New Conventional | |
| Previous Owner | $350,000 | Adjustable Rate Mortgage/ARM |
Property History
| Date | Event | Price | Change | Sq Ft Price |
|---|---|---|---|---|
| 12/01/2016 12/01/16 | Sold | $1,858,586 | -7.1% | $332 / Sq Ft |
| 03/07/2016 03/07/16 | Pending | -- | -- | -- |
| 12/21/2015 12/21/15 | Price Changed | $1,999,900 | +116.2% | $357 / Sq Ft |
| 09/30/2015 09/30/15 | Sold | $925,000 | -53.7% | $260 / Sq Ft |
| 08/22/2015 08/22/15 | For Sale | $1,999,000 | +7.6% | $357 / Sq Ft |
| 08/17/2015 08/17/15 | Off Market | $1,858,586 | -- | -- |
| 08/17/2015 08/17/15 | For Sale | $1,999,000 | +105.0% | $357 / Sq Ft |
| 06/29/2015 06/29/15 | Pending | -- | -- | -- |
| 06/20/2015 06/20/15 | For Sale | $975,000 | -- | $274 / Sq Ft |
Tax History Compared to Growth
Tax History
| Year | Tax Paid | Tax Assessment Tax Assessment Total Assessment is a certain percentage of the fair market value that is determined by local assessors to be the total taxable value of land and additions on the property. | Land | Improvement |
|---|---|---|---|---|
| 2024 | $22,636 | $2,191,300 | $965,000 | $1,226,300 |
| 2023 | $21,752 | $2,111,800 | $965,000 | $1,146,800 |
| 2022 | $20,415 | $1,982,000 | $890,000 | $1,092,000 |
| 2021 | $19,293 | $1,873,100 | $837,500 | $1,035,600 |
| 2020 | $18,513 | $1,804,400 | $802,500 | $1,001,900 |
| 2019 | $17,817 | $1,736,600 | $768,500 | $968,100 |
| 2018 | $17,621 | $1,751,600 | $742,000 | $1,009,600 |
| 2017 | $15,590 | $1,549,700 | $678,400 | $871,300 |
| 2016 | $7,977 | $804,900 | $646,600 | $158,300 |
| 2015 | $8,063 | $809,500 | $625,400 | $184,100 |
| 2014 | $7,535 | $756,500 | $572,400 | $184,100 |
Agents Affiliated with this Home
-

Seller's Agent in 2016
Cheryl Herzog
SWD Realty LLC
-
Carol McEwen
C
Seller's Agent in 2015
Carol McEwen
Long & Foster
(703) 622-4441
2 Total Sales
-
Gerald McEwen

Seller Co-Listing Agent in 2015
Gerald McEwen
Long & Foster
(703) 608-6661
1 Total Sale
Map
Source: Bright MLS
MLS Number: 1001602007
APN: 03-064-034
- 4231 31st St N
- 4009 30th St N
- 2664 Marcey Rd
- 3919 30th St N
- 4260 25th St N
- 2616 Military Rd
- 3830 30th Rd N
- 3154 N Quincy St
- 2936 N Oxford St
- 3959 26th St N
- 2321 N Richmond St
- 3500 Military Rd
- 4612 27th St N
- 4502 32nd Rd N
- 2318 N Upton St
- 4041 27th Rd N
- 3408 N Utah St
- 2533 N Ridgeview Rd
- 3451 N Venice St
- 2745 N Radford St

