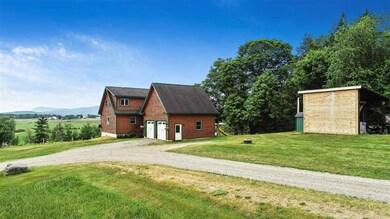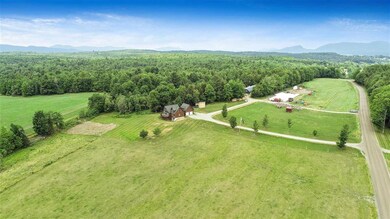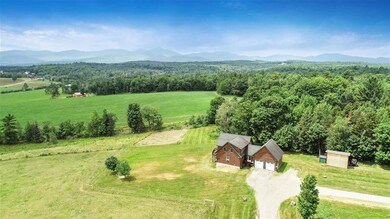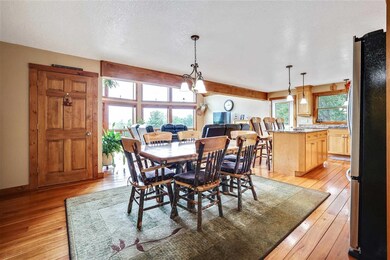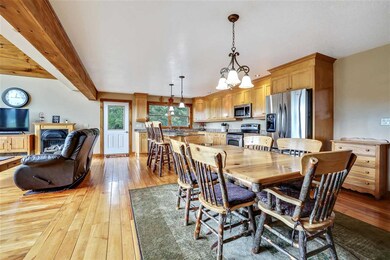
2522 Number 12 Rd Newport, VT 05857
Highlights
- 4 Acre Lot
- Chalet
- Wood Burning Stove
- Countryside Views
- Deck
- Cathedral Ceiling
About This Home
As of January 2022This impressive home will check all your boxes within your new home search. Look no further, as this home features an open floor plan, breathtaking views, and privacy. You will find this property has 2170 sq ft of living space with 3 BR, 2 BA, a two car garage with an abundance of overhead storage. The lower level of the home is a clean slate for your imagination - envision a bonus room, media center, man cave, game room, or any other additional space you need. When the lower level is finished, it will provide an additional 1000 sq ft of living space. During those chilly winter months, your feet will love having radiant heat on all three levels of this home. Throughout most of the home, you will discover the floors are cherry hardwood that were harvested from this property. Sit back and enjoy the green mountain views through the floor to ceiling windows, which provides the home with warmth & beauty of natural light. The open concept kitchen is beautifully appointed and ready for your culinary creations. Oversize primary BR and bath on the upper level with a jacuzzi tub and separate shower. There is an outside wood boiler for efficient heating. Only 11 miles to Jay Peak Resort, and 8 miles to Lake Memphremagog. Access to VASA and VAST for outdoor enthusiasts. This warm and welcoming home is so inviting. Well worth a look today!
Last Agent to Sell the Property
Big Bear Real Estate License #081.0002638 Listed on: 07/02/2021
Home Details
Home Type
- Single Family
Est. Annual Taxes
- $6,668
Year Built
- Built in 2008
Lot Details
- 4 Acre Lot
- Dirt Road
- Landscaped
- Lot Sloped Up
Parking
- 2 Car Direct Access Garage
- Automatic Garage Door Opener
- Gravel Driveway
Home Design
- Chalet
- Contemporary Architecture
- Concrete Foundation
- Wood Frame Construction
- Shingle Roof
- Wood Siding
- Log Siding
- Cedar
Interior Spaces
- 3-Story Property
- Cathedral Ceiling
- Ceiling Fan
- Skylights
- Wood Burning Stove
- Blinds
- Dining Area
- Countryside Views
- Fire and Smoke Detector
Kitchen
- Stove
- Down Draft Cooktop
- Range Hood
- Microwave
- Dishwasher
- Kitchen Island
Flooring
- Wood
- Radiant Floor
- Laminate
- Tile
Bedrooms and Bathrooms
- 3 Bedrooms
- Walk-In Closet
- 2 Full Bathrooms
- Whirlpool Bathtub
Laundry
- Laundry on main level
- Dryer
- Washer
Unfinished Basement
- Walk-Out Basement
- Basement Fills Entire Space Under The House
- Connecting Stairway
- Interior Basement Entry
Outdoor Features
- Deck
- Shed
Schools
- Newport Center Elementary School
- North Country Junior High
- North Country Union High Sch
Farming
- Agricultural
Utilities
- Pellet Stove burns compressed wood to generate heat
- Heating System Uses Wood
- Underground Utilities
- 200+ Amp Service
- Private Water Source
- Drilled Well
- Liquid Propane Gas Water Heater
- Septic Tank
- High Speed Internet
- Satellite Dish
Ownership History
Purchase Details
Home Financials for this Owner
Home Financials are based on the most recent Mortgage that was taken out on this home.Purchase Details
Similar Homes in Newport, VT
Home Values in the Area
Average Home Value in this Area
Purchase History
| Date | Type | Sale Price | Title Company |
|---|---|---|---|
| Deed | $385,000 | -- | |
| Interfamily Deed Transfer | -- | -- |
Property History
| Date | Event | Price | Change | Sq Ft Price |
|---|---|---|---|---|
| 05/27/2025 05/27/25 | For Sale | $497,000 | +29.1% | $229 / Sq Ft |
| 01/14/2022 01/14/22 | Sold | $385,000 | -3.5% | $177 / Sq Ft |
| 10/14/2021 10/14/21 | Pending | -- | -- | -- |
| 07/02/2021 07/02/21 | For Sale | $399,000 | -- | $184 / Sq Ft |
Tax History Compared to Growth
Tax History
| Year | Tax Paid | Tax Assessment Tax Assessment Total Assessment is a certain percentage of the fair market value that is determined by local assessors to be the total taxable value of land and additions on the property. | Land | Improvement |
|---|---|---|---|---|
| 2024 | $6,668 | $293,600 | $32,000 | $261,600 |
| 2023 | $5,763 | $293,600 | $32,000 | $261,600 |
| 2022 | $5,763 | $293,600 | $32,000 | $261,600 |
| 2021 | $8,784 | $426,000 | $159,400 | $266,600 |
Agents Affiliated with this Home
-
Jason Saphire

Seller's Agent in 2025
Jason Saphire
www.HomeZu.com
(877) 249-5478
1,313 Total Sales
-
Tina Leblond

Seller's Agent in 2022
Tina Leblond
Big Bear Real Estate
(802) 598-1458
24 in this area
154 Total Sales
Map
Source: PrimeMLS
MLS Number: 4870022
APN: 438-137-11115
- 0 Tetreault Rd
- 1099 Number 12 Rd
- 5244 Vermont Route 100
- 700 Number 12 Rd
- 1165 Vermont Route 100
- 0 River Unit 5013469
- 141 Meadow Lane Cir
- 0 Village Overlook Dr Unit 5032259
- 6694 Vermont Route 100
- 2715 River Rd
- 499 Bergeron Rd
- 1281 Vermont 101
- 33 Vance Hill Rd
- 67 Eastern Ave
- 00 Bergeron Rd
- 50 Great Northern Rd
- 92 Great Northern Rd
- 1387 Vt Route 101
- 0 Junction 242 & Route 101 Unit 5008075
- 297 Browns Hill Rd

