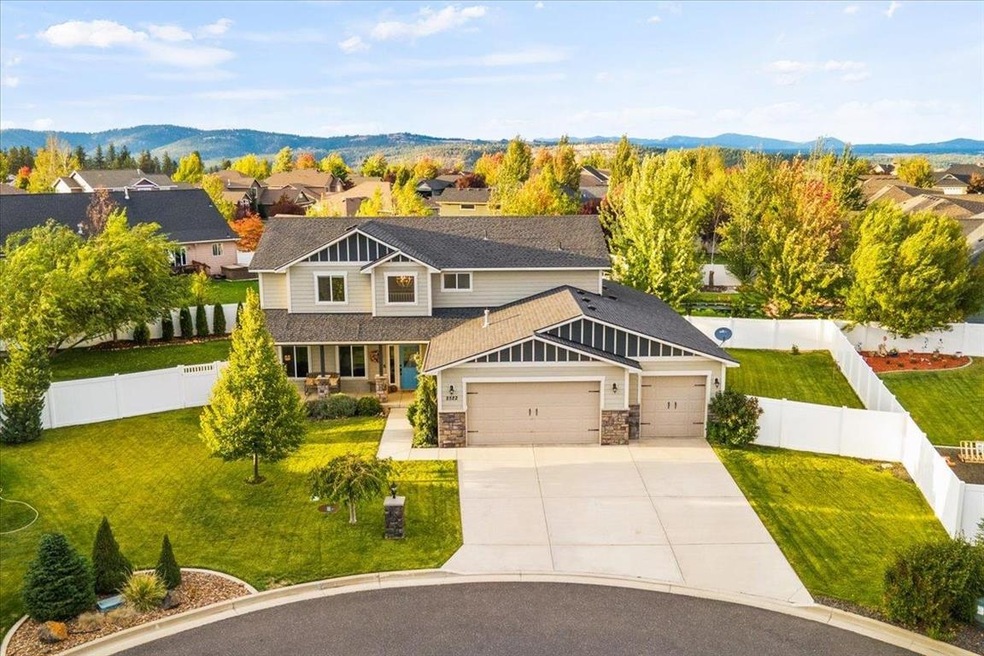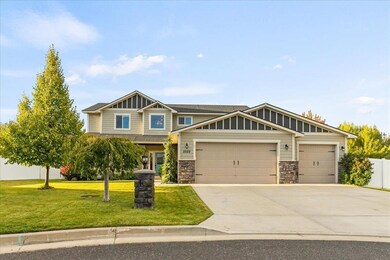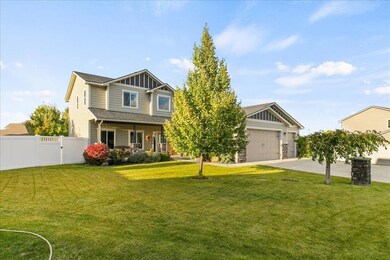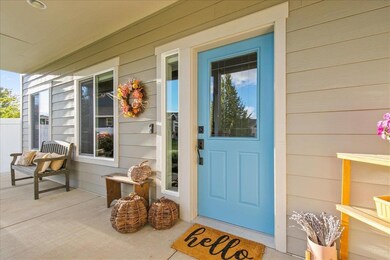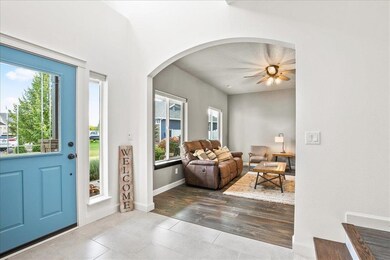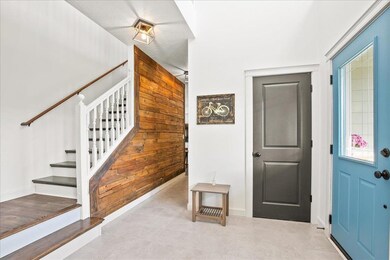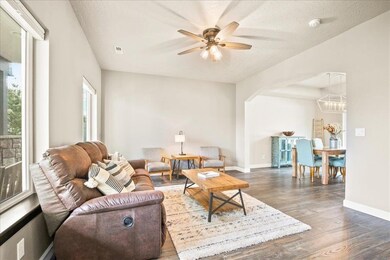
2522 W Juliann Ct Spokane, WA 99208
Five Mile Prairie NeighborhoodEstimated Value: $583,000 - $616,000
Highlights
- Craftsman Architecture
- Separate Formal Living Room
- Solid Surface Countertops
- Prairie View Elementary School Rated A-
- Great Room
- Formal Dining Room
About This Home
As of November 2021With a prime cul-desac location, you can't afford to miss this 4bed/3bath/4car garage in Jesse's Bluff on 5 Mile Prairie. On this large lot, here you'll walk up to a large covered porch overseeing the quiet cul-desac and continue on to experience LVP flooring, a spacious kitchen with granite counters and stainless steel appliances, family room with stone-accented gas fireplace, and additional formal living and dining rooms, gas heat and central air with main floor utilities. Step outside to a fully fenced large backyard with sprinkler system and room to add a pool, RV/boat parking or longterm storage and still have room to play. This 2-story has all bedrooms on the 2nd floor, fantastic for entertaining in the coming months. Keep your home decluttered and flawless with the fully finished 4+car attached garage with great storage, come see it for yourself and plan your hobby spot or next home gym. All new interior paint and lighting Sept 2021. Mead School District.
Home Details
Home Type
- Single Family
Est. Annual Taxes
- $4,245
Year Built
- Built in 2012
Lot Details
- 0.29 Acre Lot
- Cul-De-Sac
- Back Yard Fenced
- Level Lot
- Sprinkler System
- Landscaped with Trees
HOA Fees
- $18 Monthly HOA Fees
Home Design
- Craftsman Architecture
- Slab Foundation
- Composition Roof
- Stone Exterior Construction
- Hardboard
Interior Spaces
- 2,518 Sq Ft Home
- 2-Story Property
- Self Contained Fireplace Unit Or Insert
- Gas Fireplace
- Great Room
- Family Room Off Kitchen
- Family Room with entrance to outdoor space
- Separate Formal Living Room
- Formal Dining Room
Kitchen
- Eat-In Kitchen
- Stove
- Gas Range
- Free-Standing Range
- Microwave
- Dishwasher
- Solid Surface Countertops
- Disposal
Bedrooms and Bathrooms
- 4 Bedrooms
- Primary bedroom located on second floor
- Walk-In Closet
- Primary Bathroom is a Full Bathroom
- 3 Bathrooms
- Dual Vanity Sinks in Primary Bathroom
Parking
- 4 Car Attached Garage
- Garage Door Opener
Utilities
- Forced Air Heating and Cooling System
- Heating System Uses Gas
- Programmable Thermostat
- 200+ Amp Service
- Gas Water Heater
- Internet Available
- Satellite Dish
- Cable TV Available
Listing and Financial Details
- Assessor Parcel Number 26133.1725
Community Details
Overview
- The community has rules related to covenants, conditions, and restrictions
- Planned Unit Development
Amenities
- Building Patio
Ownership History
Purchase Details
Home Financials for this Owner
Home Financials are based on the most recent Mortgage that was taken out on this home.Purchase Details
Home Financials for this Owner
Home Financials are based on the most recent Mortgage that was taken out on this home.Purchase Details
Home Financials for this Owner
Home Financials are based on the most recent Mortgage that was taken out on this home.Purchase Details
Home Financials for this Owner
Home Financials are based on the most recent Mortgage that was taken out on this home.Purchase Details
Similar Homes in Spokane, WA
Home Values in the Area
Average Home Value in this Area
Purchase History
| Date | Buyer | Sale Price | Title Company |
|---|---|---|---|
| Peeples Jonathan H | $570,000 | Vista Title And Escrow Llc | |
| Mandick Alex M | $359,900 | Ticor Title Co | |
| Osterback Eric J | $262,280 | Stewart Title Of Spokane | |
| Copper Basin Construction Inc | $750,280 | Stewart Title Of Spokane | |
| Washington Trust Bank | -- | Stewart Title Of Spokane |
Mortgage History
| Date | Status | Borrower | Loan Amount |
|---|---|---|---|
| Open | Peeples Jonathan H | $541,500 | |
| Previous Owner | Mandick Alex M | $335,558 | |
| Previous Owner | Mandick Alex M | $277,999 | |
| Previous Owner | Mandik Alex M | $283,400 | |
| Previous Owner | Mandick Alex M | $287,920 | |
| Previous Owner | Osterback Eric J | $244,000 | |
| Previous Owner | Osterback Eric J | $253,255 | |
| Previous Owner | Copper Basin Construction Inc | $448,000 | |
| Previous Owner | Copper Basin Construction Inc | $448,000 | |
| Previous Owner | North Division Complex Llc | $250,000 |
Property History
| Date | Event | Price | Change | Sq Ft Price |
|---|---|---|---|---|
| 11/15/2021 11/15/21 | Sold | $570,000 | +3.7% | $226 / Sq Ft |
| 10/02/2021 10/02/21 | Pending | -- | -- | -- |
| 09/30/2021 09/30/21 | For Sale | $549,900 | +52.8% | $218 / Sq Ft |
| 08/13/2018 08/13/18 | Sold | $359,900 | 0.0% | $143 / Sq Ft |
| 07/09/2018 07/09/18 | Pending | -- | -- | -- |
| 06/25/2018 06/25/18 | Price Changed | $359,900 | -2.7% | $143 / Sq Ft |
| 06/15/2018 06/15/18 | For Sale | $369,900 | +31.2% | $147 / Sq Ft |
| 04/09/2013 04/09/13 | Sold | $282,000 | +7.2% | $116 / Sq Ft |
| 03/03/2013 03/03/13 | Pending | -- | -- | -- |
| 01/04/2013 01/04/13 | For Sale | $263,000 | -- | $108 / Sq Ft |
Tax History Compared to Growth
Tax History
| Year | Tax Paid | Tax Assessment Tax Assessment Total Assessment is a certain percentage of the fair market value that is determined by local assessors to be the total taxable value of land and additions on the property. | Land | Improvement |
|---|---|---|---|---|
| 2024 | $5,763 | $563,200 | $130,000 | $433,200 |
| 2023 | $5,532 | $558,400 | $110,000 | $448,400 |
| 2022 | $4,558 | $596,400 | $110,000 | $486,400 |
| 2021 | $4,245 | $367,500 | $64,000 | $303,500 |
| 2020 | $4,227 | $349,000 | $56,000 | $293,000 |
| 2019 | $3,909 | $326,300 | $56,000 | $270,300 |
| 2018 | $4,335 | $308,800 | $41,500 | $267,300 |
| 2017 | $3,831 | $273,900 | $41,500 | $232,400 |
| 2016 | $3,608 | $250,600 | $41,500 | $209,100 |
| 2015 | $3,473 | $246,800 | $41,500 | $205,300 |
| 2014 | -- | $242,300 | $43,200 | $199,100 |
| 2013 | -- | $0 | $0 | $0 |
Agents Affiliated with this Home
-
Amanda Bowen

Seller's Agent in 2021
Amanda Bowen
eXp Realty, LLC
(509) 570-6187
7 in this area
32 Total Sales
-
Tracy Penna

Buyer's Agent in 2021
Tracy Penna
Windermere North
(509) 953-6561
19 in this area
299 Total Sales
-
Bonnie Howell

Seller's Agent in 2018
Bonnie Howell
Windermere North
(509) 434-8741
4 in this area
30 Total Sales
-
Suzette Alfonso

Seller's Agent in 2013
Suzette Alfonso
Windermere North
(509) 710-4900
14 in this area
167 Total Sales
Map
Source: Spokane Association of REALTORS®
MLS Number: 202123170
APN: 26133.1725
- 2720 W Howesdale Rd
- 10414 N Alberta Cir
- 3010 W Hawthorne Rd
- 3116 W Westover Ln
- 10110 N Moss Ln
- 1829 W Pepper Ln
- 3219 W Prairie Breeze Ave
- 8915 N Hazelnut St Unit 13/1 Clearwater
- 9502 N Awbrey Ct
- 1411 W Toni Rae Dr
- 2256 W Jay Ave Unit 3/2 Edgewood
- 2262 W Jay Ave Unit 2/2 Edgewood
- 2268 W Jay Ave Unit 1/2 Clearwater
- 2232 W Jay Ave Unit 7/2 Orchard
- 2198 W Jay Ave
- 2250 W Jay Ln Unit 4/2 Clearwater
- 1910 W Jay Ave
- 3312 W Connaught Dr
- 2263 W Jay Ave Unit 8/3 Orchard Encore
- 2269 W Jay Ave Unit 9/3 Orchard
- 2522 W Juliann Ct
- 2516 W Juliann Ct Unit JB-34
- 2516 W Juliann Ct
- 10121 N Cochran Rd
- 2524 W Juliann Ct
- 2623 W Westover Rd
- 2508 W Juliann Ct
- 2619 W Westover Rd
- 2627 W Westover Rd
- 2519 W Juliann Ct
- 10207 N Cochran Rd
- 2523 W Juliann Ct
- 2631 W Westover Rd
- 2615 W Westover Rd
- 10014 N Alberta Ct
- 10211 N Cochran Rd
- 10114 N Cochran Rd
- 10110 N Cochran Rd
- 10003 N Cochran Rd Unit 2433T-B1 JB-41
- 10122 N Cochran Rd
