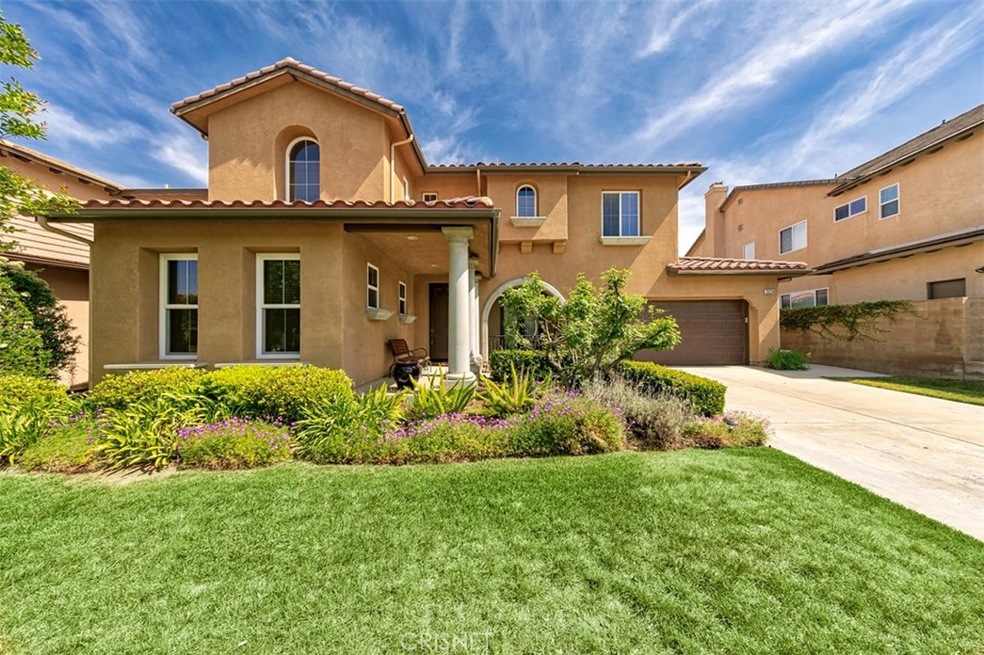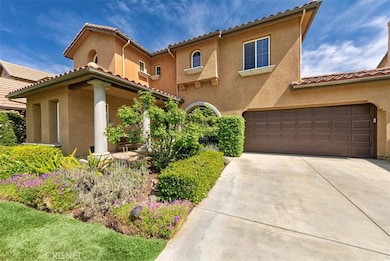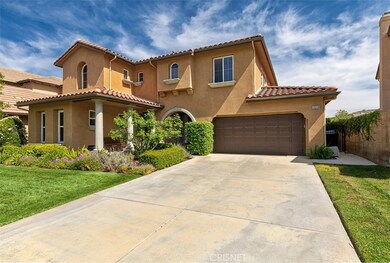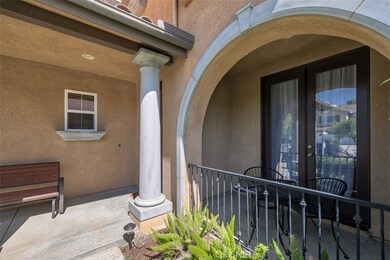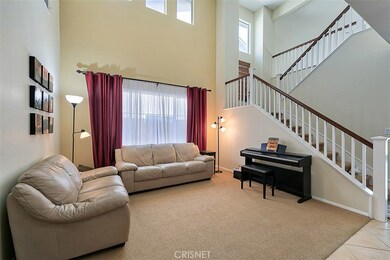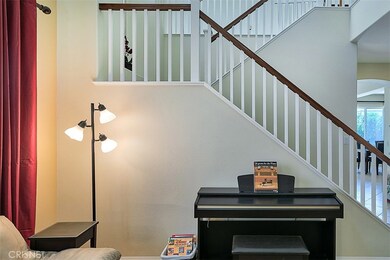
25228 Huston St Stevenson Ranch, CA 91381
Highlights
- Peek-A-Boo Views
- Open Floorplan
- High Ceiling
- Pico Canyon Elementary School Rated A
- Main Floor Bedroom
- Granite Countertops
About This Home
As of September 2021$26K price reduction!! Fabulous Stevenson Ranch home in a highly sought after neighborhood! Step into this 4 bedroom, 3 bath home and enjoy 1 bedroom and full bath downstairs, natural light, open concept layout with vaulted ceilings and more. Kitchen bodes granite counter tops, light maple cabinets, double oven, window sink and spacious kitchen island. Surround sound, custom entertainment built-in and fireplace with beautiful mantel in family room. Dual sinks in upstairs and master bath. Lots of storage throughout. Private yard, no rear neighbors. 3-car tandem garage. Award winning schools! Commuter friendly, just minutes from the 5 freeway and tons of shopping and restaurants! This home won't last long, tour today!
Last Agent to Sell the Property
eXp Realty of California Inc License #01510859 Listed on: 05/09/2019

Home Details
Home Type
- Single Family
Est. Annual Taxes
- $18,000
Year Built
- Built in 2004
Lot Details
- 6,689 Sq Ft Lot
- Back and Front Yard
- Property is zoned LCA25*
HOA Fees
- $25 Monthly HOA Fees
Parking
- 3 Car Attached Garage
- Parking Available
Home Design
- Tile Roof
Interior Spaces
- 2,884 Sq Ft Home
- Open Floorplan
- High Ceiling
- Ceiling Fan
- Fireplace With Gas Starter
- Family Room with Fireplace
- Living Room
- Peek-A-Boo Views
- Laundry Room
Kitchen
- Walk-In Pantry
- Double Oven
- Gas Oven
- Gas Range
- Microwave
- Dishwasher
- Granite Countertops
- Disposal
Flooring
- Carpet
- Tile
Bedrooms and Bathrooms
- 4 Bedrooms | 1 Main Level Bedroom
- 3 Full Bathrooms
- Tile Bathroom Countertop
- Dual Sinks
- Bathtub with Shower
- Separate Shower
Utilities
- Central Heating and Cooling System
- Sewer Not Available
Additional Features
- Exterior Lighting
- Suburban Location
Community Details
- Stevenson Ranch HOA, Phone Number (661) 294-5270
- Euclid Management HOA
- Maintained Community
Listing and Financial Details
- Tax Lot 48
- Tax Tract Number 33608
- Assessor Parcel Number 2826158016
Ownership History
Purchase Details
Home Financials for this Owner
Home Financials are based on the most recent Mortgage that was taken out on this home.Purchase Details
Home Financials for this Owner
Home Financials are based on the most recent Mortgage that was taken out on this home.Purchase Details
Purchase Details
Home Financials for this Owner
Home Financials are based on the most recent Mortgage that was taken out on this home.Purchase Details
Home Financials for this Owner
Home Financials are based on the most recent Mortgage that was taken out on this home.Similar Homes in the area
Home Values in the Area
Average Home Value in this Area
Purchase History
| Date | Type | Sale Price | Title Company |
|---|---|---|---|
| Grant Deed | $1,145,000 | Wfg National Title Company | |
| Grant Deed | $799,000 | First Amer Ttl Co Of Los Ang | |
| Interfamily Deed Transfer | -- | None Available | |
| Grant Deed | $609,500 | Chicago Title Company | |
| Interfamily Deed Transfer | -- | North American Title |
Mortgage History
| Date | Status | Loan Amount | Loan Type |
|---|---|---|---|
| Open | $870,000 | New Conventional | |
| Previous Owner | $639,200 | New Conventional | |
| Previous Owner | $460,000 | New Conventional | |
| Previous Owner | $487,000 | New Conventional | |
| Previous Owner | $487,500 | Purchase Money Mortgage | |
| Previous Owner | $200,000 | New Conventional | |
| Closed | $100,000 | No Value Available |
Property History
| Date | Event | Price | Change | Sq Ft Price |
|---|---|---|---|---|
| 09/17/2021 09/17/21 | Sold | $1,145,000 | -0.4% | $397 / Sq Ft |
| 07/28/2021 07/28/21 | For Sale | $1,150,000 | +43.9% | $399 / Sq Ft |
| 07/30/2019 07/30/19 | Sold | $799,000 | -3.2% | $277 / Sq Ft |
| 07/11/2019 07/11/19 | Pending | -- | -- | -- |
| 05/09/2019 05/09/19 | For Sale | $825,000 | -- | $286 / Sq Ft |
Tax History Compared to Growth
Tax History
| Year | Tax Paid | Tax Assessment Tax Assessment Total Assessment is a certain percentage of the fair market value that is determined by local assessors to be the total taxable value of land and additions on the property. | Land | Improvement |
|---|---|---|---|---|
| 2024 | $18,000 | $1,191,257 | $756,682 | $434,575 |
| 2023 | $17,481 | $1,167,900 | $741,846 | $426,054 |
| 2022 | $17,156 | $1,145,000 | $727,300 | $417,700 |
| 2021 | $13,246 | $807,277 | $474,465 | $332,812 |
| 2019 | $1,048 | $703,602 | $292,984 | $410,618 |
| 2018 | $11,453 | $689,807 | $287,240 | $402,567 |
| 2016 | $10,885 | $663,023 | $276,087 | $386,936 |
| 2015 | $10,696 | $653,064 | $271,940 | $381,124 |
| 2014 | $10,392 | $640,273 | $266,614 | $373,659 |
Agents Affiliated with this Home
-
Renee Roque-White

Seller's Agent in 2021
Renee Roque-White
Alexis McGee Group, Inc
(661) 755-7082
3 in this area
45 Total Sales
-
David Shearer

Buyer's Agent in 2021
David Shearer
REAL PROS
(949) 981-3431
1 in this area
6 Total Sales
-
Hilary Blaha

Seller's Agent in 2019
Hilary Blaha
eXp Realty of California Inc
(661) 290-3700
1 in this area
135 Total Sales
Map
Source: California Regional Multiple Listing Service (CRMLS)
MLS Number: SR19108555
APN: 2826-158-016
- 25160 Huston St
- 25102 Goodrich Ct
- 25132 Steinbeck Ave Unit F
- 26973 Prospector Rd Unit 204
- 26973 Prospector Rd Unit 203
- 27762 Lens Way
- 27245 Red Willow Ct
- 26931 Goldfinch Ln
- 26729 Greylock Ln Unit 301
- 27216 Coyote Bush Ct
- 27468 Pioneer Ct
- 26976 Prospector Rd Unit 201
- 26976 Prospector Rd Unit 205
- 27422 Pioneer Ct
- 25214 Steinbeck Ave Unit H
- 25214 Steinbeck Ave Unit G
- 25216 Steinbeck Ave Unit F
- 25218 Steinbeck Ave Unit G
- 25120 Steinbeck Ave Unit A
- 27636 Symphony Place
