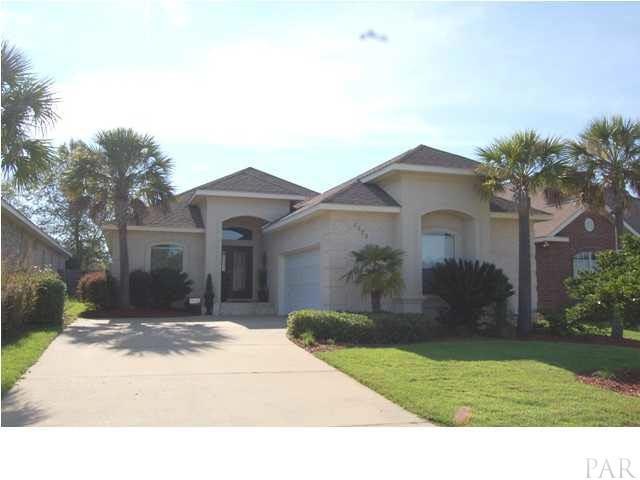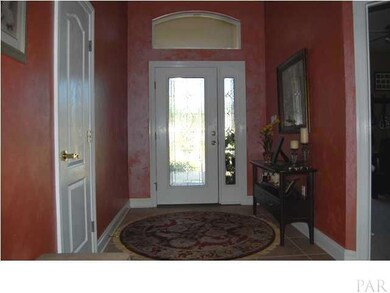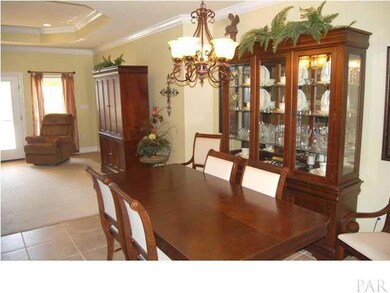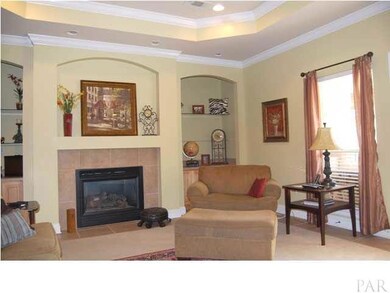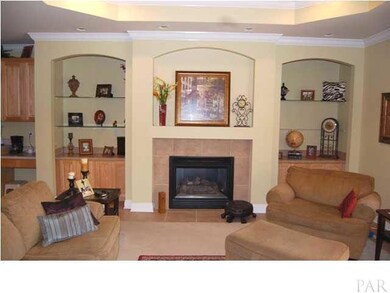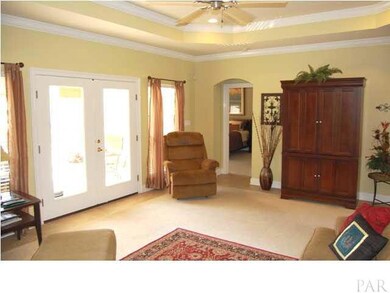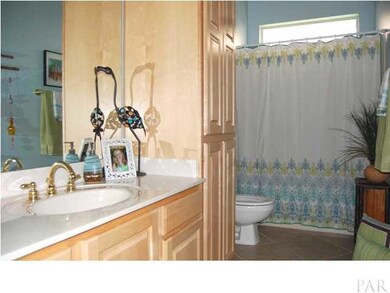
2523 Pine Forest Rd Cantonment, FL 32533
Highlights
- In Ground Pool
- Contemporary Architecture
- Lanai
- Sitting Area In Primary Bedroom
- Jetted Tub in Primary Bathroom
- High Ceiling
About This Home
As of April 2021Better than new!! This home has all the extras. Great curb appeal but, that's just the beginning. It gets better,beginning with the foyer with it's 13 foot ceilings and flows into an open floor plan with the kitchen to the left and the dining area to the right. The very large Great room is straight ahead. The great room has 10 ft trey ceilings with double five inch crown molding, 16" tile floors, gas fireplace with built in art insets on each side. The kitchen has top of the line Frigidaire Gallery Series stainless steel appliances to include a dual radiant stove with self cleaning convection oven, side by side with indoor water, built in microwave and dishwasher. The maple cabinets are a nice compliment to the tasteful color schemes. The amenities and size of the kitchen make spending time a pleasure. The master suite consist of 20'6 " x 14 bedroom with trey ceilings, doulbe crown that flows into a 14 x 11 master bath. The bath has a whirlpool garden tub, separate glassed in shower,and a glass block window for light. A very large walkin that is at least 13'5" x 7' provides ample space. The backyard is a delight with a huge screened in under roof Lanaii with wetbar. The sparkling blue pool is surrounded by a perfectly maintained and lushly landscaped back yard complete with tropical palms. This paradise retreat even includes a security system and a new Generac 17 kw whole house generator just in case it is needed. A great value! The sellers loss is your gain
Home Details
Home Type
- Single Family
Est. Annual Taxes
- $4,809
Year Built
- Built in 2001
Lot Details
- 7,405 Sq Ft Lot
- Lot Dimensions: 50
- Privacy Fence
- Back Yard Fenced
- Electric Fence
- Interior Lot
Parking
- 2 Car Garage
- Garage Door Opener
Home Design
- Contemporary Architecture
- Brick Exterior Construction
- Frame Construction
- Shingle Roof
- Ridge Vents on the Roof
Interior Spaces
- 2,153 Sq Ft Home
- 1-Story Property
- Crown Molding
- High Ceiling
- Ceiling Fan
- Recessed Lighting
- Fireplace
- Double Pane Windows
- Plantation Shutters
- Blinds
- Combination Dining and Living Room
- Screened Porch
- Inside Utility
Kitchen
- Breakfast Bar
- Self-Cleaning Oven
- Built-In Microwave
- Dishwasher
- Laminate Countertops
- Disposal
Flooring
- Carpet
- Tile
Bedrooms and Bathrooms
- 3 Bedrooms
- Sitting Area In Primary Bedroom
- Walk-In Closet
- 2 Full Bathrooms
- Cultured Marble Bathroom Countertops
- Dual Vanity Sinks in Primary Bathroom
- Jetted Tub in Primary Bathroom
- Soaking Tub
- Spa Bath
- Separate Shower
Laundry
- Laundry Room
- Dryer
- Washer
Home Security
- Home Security System
- Fire and Smoke Detector
Pool
- In Ground Pool
- Spa
- Gunite Pool
Schools
- Pine Meadow Elementary School
- Ransom Middle School
- Tate High School
Utilities
- Cooling Available
- Heat Pump System
- Electric Water Heater
- High Speed Internet
- Cable TV Available
Additional Features
- Energy-Efficient Insulation
- Lanai
Community Details
- No Home Owners Association
- King Ridge Estates Subdivision
Listing and Financial Details
- Assessor Parcel Number 271N311000210003
Ownership History
Purchase Details
Home Financials for this Owner
Home Financials are based on the most recent Mortgage that was taken out on this home.Purchase Details
Home Financials for this Owner
Home Financials are based on the most recent Mortgage that was taken out on this home.Purchase Details
Home Financials for this Owner
Home Financials are based on the most recent Mortgage that was taken out on this home.Purchase Details
Home Financials for this Owner
Home Financials are based on the most recent Mortgage that was taken out on this home.Purchase Details
Home Financials for this Owner
Home Financials are based on the most recent Mortgage that was taken out on this home.Purchase Details
Home Financials for this Owner
Home Financials are based on the most recent Mortgage that was taken out on this home.Similar Homes in the area
Home Values in the Area
Average Home Value in this Area
Purchase History
| Date | Type | Sale Price | Title Company |
|---|---|---|---|
| Warranty Deed | $335,000 | Harper Title Company Llc | |
| Warranty Deed | $209,000 | Attorney | |
| Warranty Deed | $204,000 | Surety Land Title Of Fl Llc | |
| Warranty Deed | $279,900 | Surety Land Title Of Fl Llc | |
| Warranty Deed | $184,500 | -- | |
| Warranty Deed | $29,900 | -- |
Mortgage History
| Date | Status | Loan Amount | Loan Type |
|---|---|---|---|
| Open | $318,250 | New Conventional | |
| Previous Owner | $188,100 | New Conventional | |
| Previous Owner | $54,000 | Stand Alone Second | |
| Previous Owner | $200,000 | Fannie Mae Freddie Mac | |
| Previous Owner | $166,000 | Unknown | |
| Previous Owner | $147,600 | No Value Available | |
| Previous Owner | $144,000 | No Value Available |
Property History
| Date | Event | Price | Change | Sq Ft Price |
|---|---|---|---|---|
| 04/28/2021 04/28/21 | Sold | $335,000 | +1.5% | $137 / Sq Ft |
| 03/11/2021 03/11/21 | For Sale | $330,000 | +57.9% | $135 / Sq Ft |
| 06/26/2015 06/26/15 | Sold | $209,000 | -5.0% | $97 / Sq Ft |
| 05/25/2015 05/25/15 | Pending | -- | -- | -- |
| 05/06/2015 05/06/15 | For Sale | $219,900 | +7.8% | $102 / Sq Ft |
| 03/12/2012 03/12/12 | Sold | $204,000 | -7.1% | $95 / Sq Ft |
| 02/11/2012 02/11/12 | Pending | -- | -- | -- |
| 08/15/2011 08/15/11 | For Sale | $219,500 | -- | $102 / Sq Ft |
Tax History Compared to Growth
Tax History
| Year | Tax Paid | Tax Assessment Tax Assessment Total Assessment is a certain percentage of the fair market value that is determined by local assessors to be the total taxable value of land and additions on the property. | Land | Improvement |
|---|---|---|---|---|
| 2024 | $4,809 | $365,877 | $30,000 | $335,877 |
| 2023 | $4,809 | $350,531 | $0 | $0 |
| 2022 | $4,419 | $318,665 | $30,000 | $288,665 |
| 2021 | $2,509 | $210,214 | $0 | $0 |
| 2020 | $2,440 | $207,312 | $0 | $0 |
| 2019 | $2,837 | $195,667 | $0 | $0 |
| 2018 | $2,754 | $185,743 | $0 | $0 |
| 2017 | $2,621 | $172,493 | $0 | $0 |
| 2016 | $2,062 | $169,599 | $0 | $0 |
| 2015 | $1,894 | $158,269 | $0 | $0 |
| 2014 | $1,888 | $157,013 | $0 | $0 |
Agents Affiliated with this Home
-
KAREN SPICER

Seller's Agent in 2021
KAREN SPICER
Westerheim Realty, LLC
2 in this area
6 Total Sales
-
JENNIFER WESTERHEIM

Seller Co-Listing Agent in 2021
JENNIFER WESTERHEIM
Westerheim Realty, LLC
(850) 393-8668
1 in this area
19 Total Sales
-
Michelle Johnson
M
Buyer's Agent in 2021
Michelle Johnson
Epique Realty, Inc.
10 in this area
67 Total Sales
-
Andra Morgan

Seller's Agent in 2015
Andra Morgan
BHHS PenFed (actual)
(850) 450-8844
85 Total Sales
-
William Chavis

Seller's Agent in 2012
William Chavis
RE/MAX
(850) 501-0771
2 in this area
107 Total Sales
-
FRANKIE PETERS

Buyer's Agent in 2012
FRANKIE PETERS
SIMMONS REALTY GROUP, INC
(850) 554-3005
1 in this area
5 Total Sales
Map
Source: Pensacola Association of REALTORS®
MLS Number: 413639
APN: 27-1N-31-1000-210-003
- 1298 Fernando Cir
- 455 W Roberts Rd
- 2441 Pine Forest Rd
- 2422 Pine Forest Rd
- 2545 Sutton Place Dr
- 2513 Sutton Place Dr
- 2382 Ryale Rd
- 2266 Stallion Rd
- 2115 Stallion Rd
- 2190 Staff Dr
- 2063 Ryale Rd
- 2931 Pine Forest Rd
- 2933 Pine Forest Rd
- 941 Summer Shade Ln
- 333 Western Pines Rd
- 308 Twisted Oak Dr
- 257 Millet Cir
- 275 Wiregrass Place
- 208 Millet Cir
- 868 Copper Ridge Place
