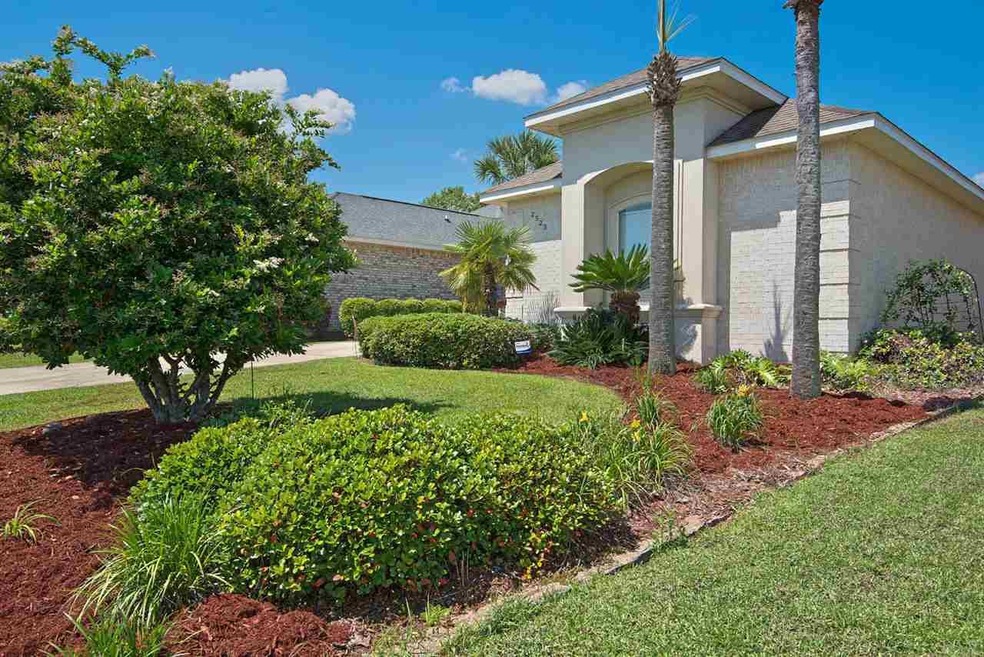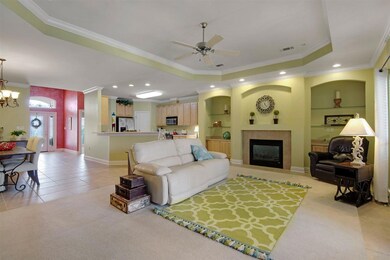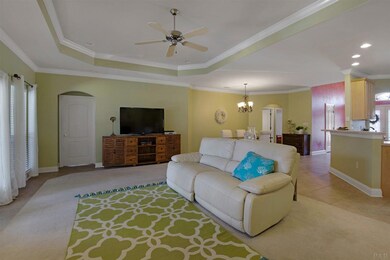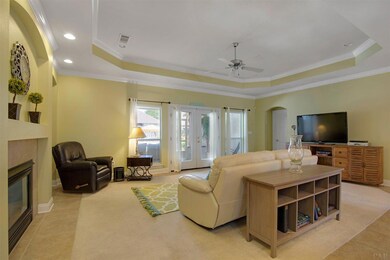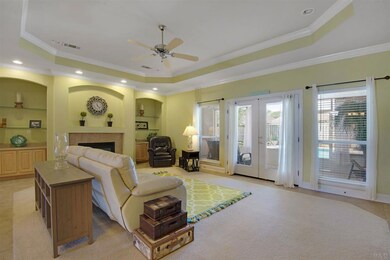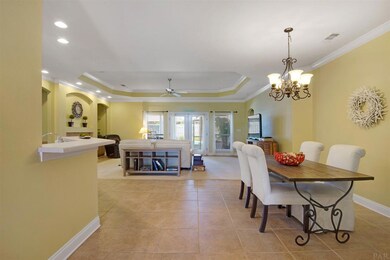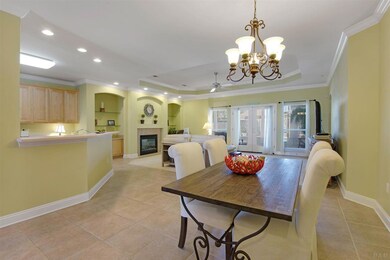
2523 Pine Forest Rd Cantonment, FL 32533
Highlights
- In Ground Pool
- Contemporary Architecture
- High Ceiling
- Updated Kitchen
- Jetted Tub in Primary Bathroom
- No HOA
About This Home
As of April 2021Walk in the large foyer and look through the open and bright floor plan to the sparkling pool beyond. The screened-in lanai with wet bar offers relaxation and entertaining opportunities and the large kitchen with ample storage offers sight lines to the dining area, great room, gas fireplace and built-ins. You will love the high ceilings, crown molding and extra touches offered in this well cared for home. Retreat to the master bedroom with tray ceiling, en-suite bath with soaker tub, separate shower and dual vanities. The walk in closet is an added bonus. Don't miss this gem which is close to schools, beaches, shopping and the new Navy Federal.
Last Agent to Sell the Property
Berkshire Hathaway Home Services PenFed Realty Listed on: 05/06/2015

Home Details
Home Type
- Single Family
Est. Annual Taxes
- $4,809
Year Built
- Built in 2001
Lot Details
- 7,405 Sq Ft Lot
- Lot Dimensions: 50
- Back Yard Fenced
- Electric Fence
Parking
- 2 Car Garage
- Garage Door Opener
Home Design
- Contemporary Architecture
- Slab Foundation
- Frame Construction
- Shingle Roof
- Ridge Vents on the Roof
Interior Spaces
- 2,153 Sq Ft Home
- 1-Story Property
- Wet Bar
- Bookcases
- High Ceiling
- Ceiling Fan
- Fireplace
- Double Pane Windows
- Blinds
- Combination Dining and Living Room
- Screened Porch
- Inside Utility
- Washer and Dryer Hookup
Kitchen
- Updated Kitchen
- Self-Cleaning Oven
- Built-In Microwave
- Dishwasher
- Disposal
Flooring
- Carpet
- Tile
Bedrooms and Bathrooms
- 3 Bedrooms
- Split Bedroom Floorplan
- Walk-In Closet
- Remodeled Bathroom
- 2 Full Bathrooms
- Dual Vanity Sinks in Primary Bathroom
- Jetted Tub in Primary Bathroom
- Spa Bath
- Separate Shower
Home Security
- Home Security System
- Fire and Smoke Detector
Eco-Friendly Details
- Energy-Efficient Insulation
Pool
- In Ground Pool
- Spa
Schools
- Pine Meadow Elementary School
- Ransom Middle School
- Tate High School
Utilities
- Central Heating and Cooling System
- Heat Pump System
- Electric Water Heater
Community Details
- No Home Owners Association
- King Ridge Estates Subdivision
Listing and Financial Details
- Assessor Parcel Number 271N311000210003
Ownership History
Purchase Details
Home Financials for this Owner
Home Financials are based on the most recent Mortgage that was taken out on this home.Purchase Details
Home Financials for this Owner
Home Financials are based on the most recent Mortgage that was taken out on this home.Purchase Details
Home Financials for this Owner
Home Financials are based on the most recent Mortgage that was taken out on this home.Purchase Details
Home Financials for this Owner
Home Financials are based on the most recent Mortgage that was taken out on this home.Purchase Details
Home Financials for this Owner
Home Financials are based on the most recent Mortgage that was taken out on this home.Purchase Details
Home Financials for this Owner
Home Financials are based on the most recent Mortgage that was taken out on this home.Similar Homes in the area
Home Values in the Area
Average Home Value in this Area
Purchase History
| Date | Type | Sale Price | Title Company |
|---|---|---|---|
| Warranty Deed | $335,000 | Harper Title Company Llc | |
| Warranty Deed | $209,000 | Attorney | |
| Warranty Deed | $204,000 | Surety Land Title Of Fl Llc | |
| Warranty Deed | $279,900 | Surety Land Title Of Fl Llc | |
| Warranty Deed | $184,500 | -- | |
| Warranty Deed | $29,900 | -- |
Mortgage History
| Date | Status | Loan Amount | Loan Type |
|---|---|---|---|
| Open | $318,250 | New Conventional | |
| Previous Owner | $188,100 | New Conventional | |
| Previous Owner | $54,000 | Stand Alone Second | |
| Previous Owner | $200,000 | Fannie Mae Freddie Mac | |
| Previous Owner | $166,000 | Unknown | |
| Previous Owner | $147,600 | No Value Available | |
| Previous Owner | $144,000 | No Value Available |
Property History
| Date | Event | Price | Change | Sq Ft Price |
|---|---|---|---|---|
| 04/28/2021 04/28/21 | Sold | $335,000 | +1.5% | $137 / Sq Ft |
| 03/11/2021 03/11/21 | For Sale | $330,000 | +57.9% | $135 / Sq Ft |
| 06/26/2015 06/26/15 | Sold | $209,000 | -5.0% | $97 / Sq Ft |
| 05/25/2015 05/25/15 | Pending | -- | -- | -- |
| 05/06/2015 05/06/15 | For Sale | $219,900 | +7.8% | $102 / Sq Ft |
| 03/12/2012 03/12/12 | Sold | $204,000 | -7.1% | $95 / Sq Ft |
| 02/11/2012 02/11/12 | Pending | -- | -- | -- |
| 08/15/2011 08/15/11 | For Sale | $219,500 | -- | $102 / Sq Ft |
Tax History Compared to Growth
Tax History
| Year | Tax Paid | Tax Assessment Tax Assessment Total Assessment is a certain percentage of the fair market value that is determined by local assessors to be the total taxable value of land and additions on the property. | Land | Improvement |
|---|---|---|---|---|
| 2024 | $4,809 | $365,877 | $30,000 | $335,877 |
| 2023 | $4,809 | $350,531 | $0 | $0 |
| 2022 | $4,419 | $318,665 | $30,000 | $288,665 |
| 2021 | $2,509 | $210,214 | $0 | $0 |
| 2020 | $2,440 | $207,312 | $0 | $0 |
| 2019 | $2,837 | $195,667 | $0 | $0 |
| 2018 | $2,754 | $185,743 | $0 | $0 |
| 2017 | $2,621 | $172,493 | $0 | $0 |
| 2016 | $2,062 | $169,599 | $0 | $0 |
| 2015 | $1,894 | $158,269 | $0 | $0 |
| 2014 | $1,888 | $157,013 | $0 | $0 |
Agents Affiliated with this Home
-
KAREN SPICER

Seller's Agent in 2021
KAREN SPICER
Westerheim Realty, LLC
2 in this area
6 Total Sales
-
JENNIFER WESTERHEIM

Seller Co-Listing Agent in 2021
JENNIFER WESTERHEIM
Westerheim Realty, LLC
(850) 393-8668
1 in this area
19 Total Sales
-
Michelle Johnson
M
Buyer's Agent in 2021
Michelle Johnson
Epique Realty, Inc.
10 in this area
67 Total Sales
-
Andra Morgan

Seller's Agent in 2015
Andra Morgan
BHHS PenFed (actual)
(850) 450-8844
85 Total Sales
-
William Chavis

Seller's Agent in 2012
William Chavis
RE/MAX
(850) 501-0771
2 in this area
107 Total Sales
-
FRANKIE PETERS

Buyer's Agent in 2012
FRANKIE PETERS
SIMMONS REALTY GROUP, INC
(850) 554-3005
1 in this area
5 Total Sales
Map
Source: Pensacola Association of REALTORS®
MLS Number: 481292
APN: 27-1N-31-1000-210-003
- 1298 Fernando Cir
- 455 W Roberts Rd
- 2441 Pine Forest Rd
- 2422 Pine Forest Rd
- 2545 Sutton Place Dr
- 2513 Sutton Place Dr
- 2382 Ryale Rd
- 2266 Stallion Rd
- 2115 Stallion Rd
- 2190 Staff Dr
- 2063 Ryale Rd
- 2931 Pine Forest Rd
- 2933 Pine Forest Rd
- 941 Summer Shade Ln
- 333 Western Pines Rd
- 308 Twisted Oak Dr
- 257 Millet Cir
- 275 Wiregrass Place
- 208 Millet Cir
- 868 Copper Ridge Place
