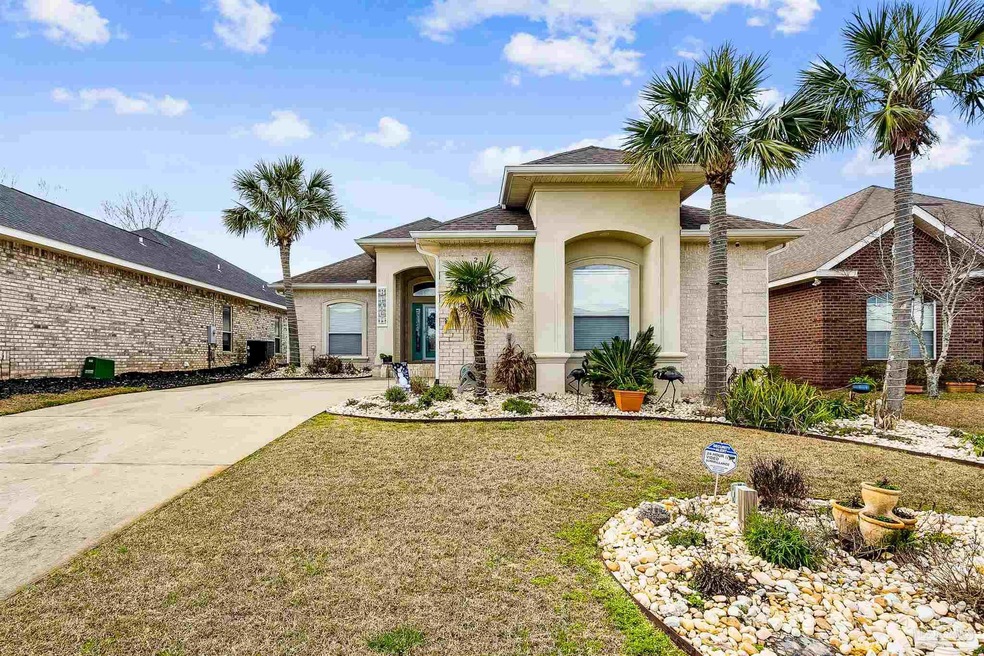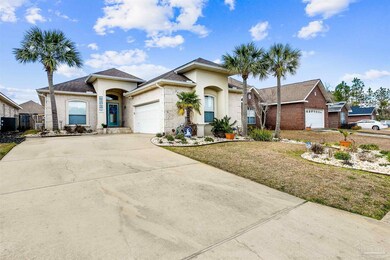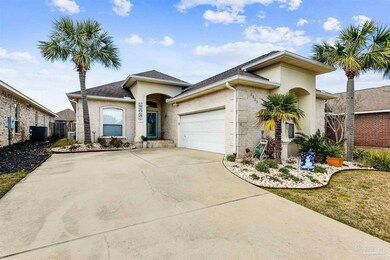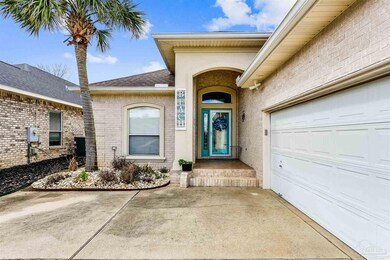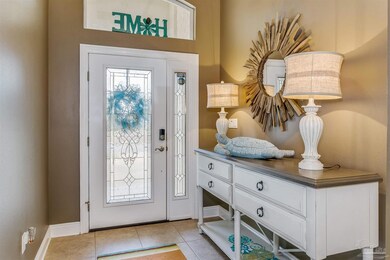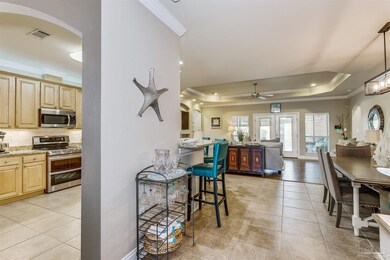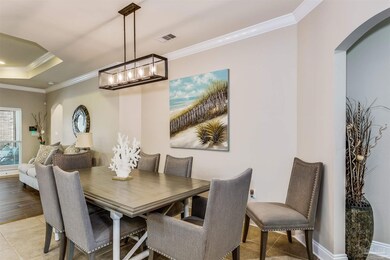
2523 Pine Forest Rd Cantonment, FL 32533
Highlights
- In Ground Pool
- Updated Kitchen
- Cathedral Ceiling
- Sitting Area In Primary Bedroom
- Contemporary Architecture
- Jetted Tub in Primary Bathroom
About This Home
As of April 2021WOW! WOW! WOW! This is the home you have been looking for and now your search is over! This (3) bedroom (2) bath immaculately updated and maintained home is 100% turn key. Once you pull up to the home you will be greeted by the custom landscaping which will set the stage for this stunning home. You will be welcomed up the steps to the inviting covered porch. You will enter the home into the large foyer with tons of natural light pouring into your expansive view of the living space. You will also have a view of the absolute sparking and enticing saltwater pool. As you move thru the home you will feel how open the home is with a large kitchen with tons of cabinets, courter space, granite countertops, stainless appliances, and upper & under cabinet lighting. The kitchen has a wraparound hop up bar that opens into the family room and the dining area. The living area has a gas fireplace surrounded with built in cabinets with glass shelves along with accent lighting. This home offers a great flow with all the bedrooms in different areas of the home for privacy. The large master bedroom suite is off the family room and have a gorgeous bay window with open views of the pristine outdoor entertainment area. The master bath has everything, large L shaped double full size double vanities along with a vanity table. There is a large walk-in shower with clear glass surround and door. The bath also has an oversized jacuzzi tub and private water closet. The Master Closet, well I want it!! The closet is a dream closet with a built-in shelving area and includes all the space that you would desire. It has a transom window for natural light. The home has a fabulous sunroom with one wall of windows and includes a built in cabinet and a wet bar. The windows can be open with screens for some good ole fresh air. As you step outside, you will absolutely love the easily maintained pool, and landscaped back yard. Whole home generator AND even the garage has A/C!
Home Details
Home Type
- Single Family
Est. Annual Taxes
- $4,809
Year Built
- Built in 2001
Lot Details
- 7,405 Sq Ft Lot
- Privacy Fence
- Back Yard Fenced
- Interior Lot
Parking
- 2 Car Garage
- Garage Door Opener
Home Design
- Contemporary Architecture
- Gable Roof Shape
- Brick Exterior Construction
- Slab Foundation
- Frame Construction
- Shingle Roof
- Concrete Siding
Interior Spaces
- 2,449 Sq Ft Home
- 1-Story Property
- Bookcases
- Crown Molding
- Cathedral Ceiling
- Ceiling Fan
- Recessed Lighting
- Fireplace
- Shutters
- Blinds
- Family Room Downstairs
- Combination Dining and Living Room
- Sun or Florida Room
- Inside Utility
- Washer and Dryer Hookup
- Tile Flooring
Kitchen
- Updated Kitchen
- Breakfast Bar
- Self-Cleaning Oven
- Built-In Microwave
- Dishwasher
- Kitchen Island
- Granite Countertops
- Disposal
Bedrooms and Bathrooms
- 3 Bedrooms
- Sitting Area In Primary Bedroom
- Walk-In Closet
- Dressing Area
- Remodeled Bathroom
- 2 Full Bathrooms
- Tile Bathroom Countertop
- Dual Vanity Sinks in Primary Bathroom
- Private Water Closet
- Low Flow Toliet
- Jetted Tub in Primary Bathroom
- Soaking Tub
- Spa Bath
- Separate Shower
Home Security
- Home Security System
- Smart Thermostat
- Storm Doors
Pool
- In Ground Pool
- Spa
- Saltwater Pool
- Vinyl Pool
Schools
- Pine Meadow Elementary School
- Ransom Middle School
- Tate High School
Utilities
- Central Heating and Cooling System
- Heat Pump System
- Electric Water Heater
- High Speed Internet
- Cable TV Available
Additional Features
- Energy-Efficient Insulation
- Rain Gutters
Community Details
- No Home Owners Association
- King Ridge Estates Subdivision
Listing and Financial Details
- Assessor Parcel Number 271N311000210003
Ownership History
Purchase Details
Home Financials for this Owner
Home Financials are based on the most recent Mortgage that was taken out on this home.Purchase Details
Home Financials for this Owner
Home Financials are based on the most recent Mortgage that was taken out on this home.Purchase Details
Home Financials for this Owner
Home Financials are based on the most recent Mortgage that was taken out on this home.Purchase Details
Home Financials for this Owner
Home Financials are based on the most recent Mortgage that was taken out on this home.Purchase Details
Home Financials for this Owner
Home Financials are based on the most recent Mortgage that was taken out on this home.Purchase Details
Home Financials for this Owner
Home Financials are based on the most recent Mortgage that was taken out on this home.Similar Homes in the area
Home Values in the Area
Average Home Value in this Area
Purchase History
| Date | Type | Sale Price | Title Company |
|---|---|---|---|
| Warranty Deed | $335,000 | Harper Title Company Llc | |
| Warranty Deed | $209,000 | Attorney | |
| Warranty Deed | $204,000 | Surety Land Title Of Fl Llc | |
| Warranty Deed | $279,900 | Surety Land Title Of Fl Llc | |
| Warranty Deed | $184,500 | -- | |
| Warranty Deed | $29,900 | -- |
Mortgage History
| Date | Status | Loan Amount | Loan Type |
|---|---|---|---|
| Open | $318,250 | New Conventional | |
| Previous Owner | $188,100 | New Conventional | |
| Previous Owner | $54,000 | Stand Alone Second | |
| Previous Owner | $200,000 | Fannie Mae Freddie Mac | |
| Previous Owner | $166,000 | Unknown | |
| Previous Owner | $147,600 | No Value Available | |
| Previous Owner | $144,000 | No Value Available |
Property History
| Date | Event | Price | Change | Sq Ft Price |
|---|---|---|---|---|
| 04/28/2021 04/28/21 | Sold | $335,000 | +1.5% | $137 / Sq Ft |
| 03/11/2021 03/11/21 | For Sale | $330,000 | +57.9% | $135 / Sq Ft |
| 06/26/2015 06/26/15 | Sold | $209,000 | -5.0% | $97 / Sq Ft |
| 05/25/2015 05/25/15 | Pending | -- | -- | -- |
| 05/06/2015 05/06/15 | For Sale | $219,900 | +7.8% | $102 / Sq Ft |
| 03/12/2012 03/12/12 | Sold | $204,000 | -7.1% | $95 / Sq Ft |
| 02/11/2012 02/11/12 | Pending | -- | -- | -- |
| 08/15/2011 08/15/11 | For Sale | $219,500 | -- | $102 / Sq Ft |
Tax History Compared to Growth
Tax History
| Year | Tax Paid | Tax Assessment Tax Assessment Total Assessment is a certain percentage of the fair market value that is determined by local assessors to be the total taxable value of land and additions on the property. | Land | Improvement |
|---|---|---|---|---|
| 2024 | $4,809 | $365,877 | $30,000 | $335,877 |
| 2023 | $4,809 | $350,531 | $0 | $0 |
| 2022 | $4,419 | $318,665 | $30,000 | $288,665 |
| 2021 | $2,509 | $210,214 | $0 | $0 |
| 2020 | $2,440 | $207,312 | $0 | $0 |
| 2019 | $2,837 | $195,667 | $0 | $0 |
| 2018 | $2,754 | $185,743 | $0 | $0 |
| 2017 | $2,621 | $172,493 | $0 | $0 |
| 2016 | $2,062 | $169,599 | $0 | $0 |
| 2015 | $1,894 | $158,269 | $0 | $0 |
| 2014 | $1,888 | $157,013 | $0 | $0 |
Agents Affiliated with this Home
-
KAREN SPICER

Seller's Agent in 2021
KAREN SPICER
Westerheim Realty, LLC
2 in this area
6 Total Sales
-
JENNIFER WESTERHEIM

Seller Co-Listing Agent in 2021
JENNIFER WESTERHEIM
Westerheim Realty, LLC
(850) 393-8668
1 in this area
19 Total Sales
-
Michelle Johnson
M
Buyer's Agent in 2021
Michelle Johnson
Epique Realty, Inc.
10 in this area
67 Total Sales
-
Andra Morgan

Seller's Agent in 2015
Andra Morgan
BHHS PenFed (actual)
(850) 450-8844
85 Total Sales
-
William Chavis

Seller's Agent in 2012
William Chavis
RE/MAX
(850) 501-0771
2 in this area
107 Total Sales
-
FRANKIE PETERS

Buyer's Agent in 2012
FRANKIE PETERS
SIMMONS REALTY GROUP, INC
(850) 554-3005
1 in this area
5 Total Sales
Map
Source: Pensacola Association of REALTORS®
MLS Number: 586145
APN: 27-1N-31-1000-210-003
- 1298 Fernando Cir
- 455 W Roberts Rd
- 2441 Pine Forest Rd
- 2422 Pine Forest Rd
- 2545 Sutton Place Dr
- 2513 Sutton Place Dr
- 2382 Ryale Rd
- 2266 Stallion Rd
- 2115 Stallion Rd
- 2190 Staff Dr
- 2063 Ryale Rd
- 2931 Pine Forest Rd
- 2933 Pine Forest Rd
- 941 Summer Shade Ln
- 333 Western Pines Rd
- 308 Twisted Oak Dr
- 257 Millet Cir
- 275 Wiregrass Place
- 208 Millet Cir
- 868 Copper Ridge Place
