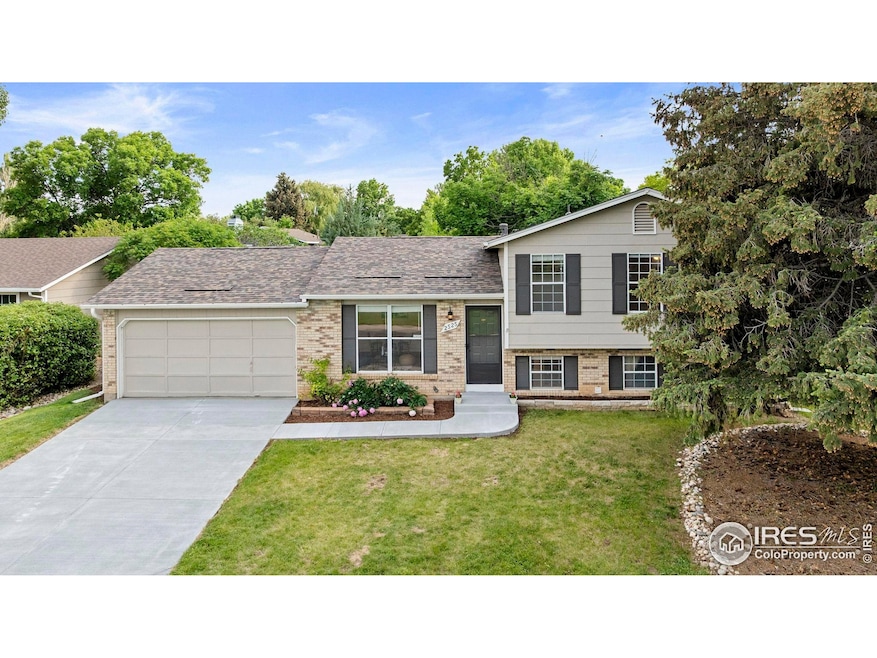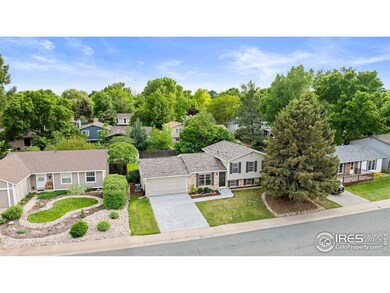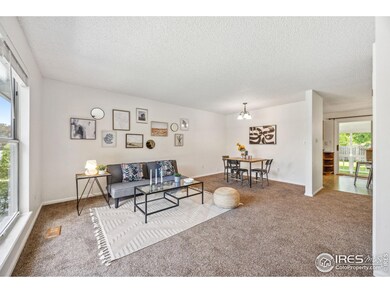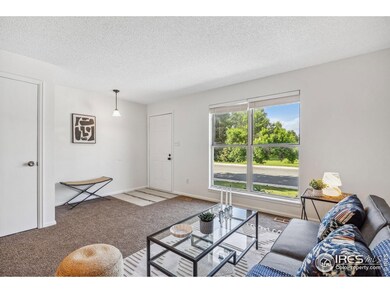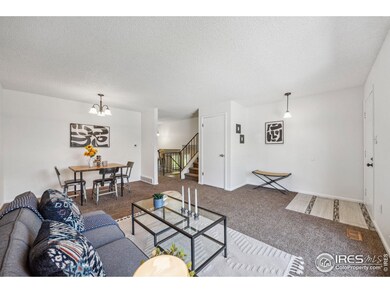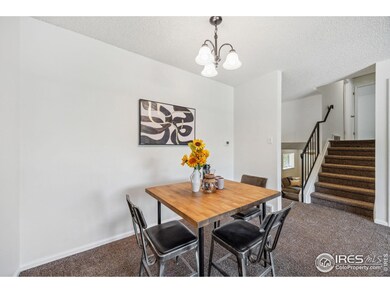
2525 Antelope Rd Fort Collins, CO 80525
Foxstone NeighborhoodEstimated payment $3,009/month
Highlights
- Deck
- No HOA
- Eat-In Kitchen
- Fort Collins High School Rated A-
- 2 Car Attached Garage
- Walk-In Closet
About This Home
Location, lifestyle, and opportunity come together in this tri-level home in the Fox Meadows neighborhood of southeast Fort Collins. Across the street from a peaceful greenbelt and under 1/2 mile to English Ranch Park and Linton Elementary, and under 1 mile to Fort Collins High School, this home offers unbeatable access to parks, playgrounds, and top-rated schools. Explore the full range of shopping, dining, and everyday convenience options within 2 miles at The Shops at Rigden Farm, Front Range Village, and Foothills Mall. You're also minutes from outdoor escapes like Arapahoe Bend Natural Area, Collindale Golf Course, and Horsetooth Reservoir. Inside, you'll find a bright, welcoming living room with brand new carpet throughout the main level, an eat-in kitchen plus space for extra dining, and a spacious lower-level rec/family room with a bedroom, 1/2 bath, and laundry hookups. Upstairs offers the primary bedroom with ensuite, shared full bathroom and a walk-in closet, plus three additional bedrooms. The home features a new roof in 2024, brand new AC in 2025, a whole house fan, and no HOA. The fenced backyard is a retreat of its own with mature trees, full of sun and shade, a covered porch, additional patio, and storage shed. While some updates are needed, the potential here is real-don't miss this chance to build equity in a quiet, established neighborhood with all the right surroundings. just waiting for your personal touch!
Home Details
Home Type
- Single Family
Est. Annual Taxes
- $3,011
Year Built
- Built in 1980
Lot Details
- 7,082 Sq Ft Lot
- Fenced
- Property is zoned RL
Parking
- 2 Car Attached Garage
Home Design
- Wood Frame Construction
- Composition Roof
Interior Spaces
- 1,708 Sq Ft Home
- 3-Story Property
- Ceiling Fan
- Window Treatments
- Family Room
- Fire and Smoke Detector
Kitchen
- Eat-In Kitchen
- Electric Oven or Range
- <<microwave>>
- Dishwasher
Flooring
- Carpet
- Vinyl
Bedrooms and Bathrooms
- 4 Bedrooms
- Walk-In Closet
- Primary Bathroom is a Full Bathroom
Laundry
- Laundry on lower level
- Washer and Dryer Hookup
Outdoor Features
- Deck
- Patio
- Exterior Lighting
- Outdoor Storage
Schools
- Linton Elementary School
- Boltz Middle School
- Ft Collins High School
Utilities
- Forced Air Heating and Cooling System
Community Details
- No Home Owners Association
- Fox Meadows Subdivision
Listing and Financial Details
- Assessor Parcel Number R1011464
Map
Home Values in the Area
Average Home Value in this Area
Tax History
| Year | Tax Paid | Tax Assessment Tax Assessment Total Assessment is a certain percentage of the fair market value that is determined by local assessors to be the total taxable value of land and additions on the property. | Land | Improvement |
|---|---|---|---|---|
| 2025 | $3,011 | $35,068 | $2,546 | $32,522 |
| 2024 | $2,865 | $35,068 | $2,546 | $32,522 |
| 2022 | $2,317 | $24,534 | $2,641 | $21,893 |
| 2021 | $2,341 | $25,240 | $2,717 | $22,523 |
| 2020 | $2,556 | $27,320 | $2,717 | $24,603 |
| 2019 | $2,567 | $27,320 | $2,717 | $24,603 |
| 2018 | $2,056 | $22,558 | $2,736 | $19,822 |
| 2017 | $2,049 | $22,558 | $2,736 | $19,822 |
| 2016 | $1,700 | $18,627 | $3,025 | $15,602 |
| 2015 | $1,688 | $20,500 | $3,020 | $17,480 |
| 2014 | $1,530 | $16,770 | $3,020 | $13,750 |
Property History
| Date | Event | Price | Change | Sq Ft Price |
|---|---|---|---|---|
| 06/06/2025 06/06/25 | For Sale | $498,000 | -- | $292 / Sq Ft |
Purchase History
| Date | Type | Sale Price | Title Company |
|---|---|---|---|
| Deed | $180,000 | None Listed On Document | |
| Interfamily Deed Transfer | -- | None Available | |
| Interfamily Deed Transfer | -- | None Available | |
| Interfamily Deed Transfer | -- | -- | |
| Warranty Deed | $184,000 | -- | |
| Warranty Deed | $156,000 | Security Title | |
| Trustee Deed | -- | -- | |
| Warranty Deed | $109,900 | -- | |
| Quit Claim Deed | -- | -- | |
| Warranty Deed | $88,500 | -- |
Mortgage History
| Date | Status | Loan Amount | Loan Type |
|---|---|---|---|
| Previous Owner | $395,000 | New Conventional | |
| Previous Owner | $126,000 | No Value Available | |
| Previous Owner | $107,969 | Unknown | |
| Previous Owner | $650 | Unknown | |
| Previous Owner | $20,000 | Credit Line Revolving | |
| Previous Owner | $109,816 | FHA | |
| Previous Owner | $35,300 | Credit Line Revolving | |
| Previous Owner | $26,000 | Credit Line Revolving |
Similar Homes in Fort Collins, CO
Source: IRES MLS
MLS Number: 1035958
APN: 87322-09-005
- 2406 Wapiti Rd
- 2400 Arctic Fox Dr
- 2637 Newgate Ct
- 3509 Pike Cir N
- 3830 Arctic Fox Dr
- 2602 Southfield Ct
- 2331 Sunray Ct
- 4015 Sunstone Way
- 2608 Paddington Rd
- 3742 Kentford Rd
- 2818 Cherrystone Place
- 4045 Stoney Creek Dr
- 3218 Wetterhorn Dr
- 2833 Sunstone Dr
- 4062 Newbury Ct
- 3024 Antelope Rd
- 4238 Gemstone Ln
- 2938 Paddington Rd
- 3115 Bryce Dr
- 2500 E Harmony Rd Unit 456
- 3724 Stratford Ct
- 3644 S Timberline Rd
- 2455 Sunstone Dr
- 4201 Corbett Dr
- 2212 Vermont Dr
- 2918 S Timberline Rd
- 1948 Connecticut Dr
- 2802 Kansas Dr
- 3465 Lochwood Dr
- 4230 Cape Cod Cir
- 2133 Krisron Rd
- 2451 S Timberline Rd
- 2274 Yearling Dr
- 1038 Boltz Dr
- 2157 Nancy Gray Ave
- 4470 S Lemay Ave
- 2002 Battlecreek Dr
- 1025 Oxford Ln
- 3707 Shelter Cove
- 5225 White Willow Dr Unit Q110
