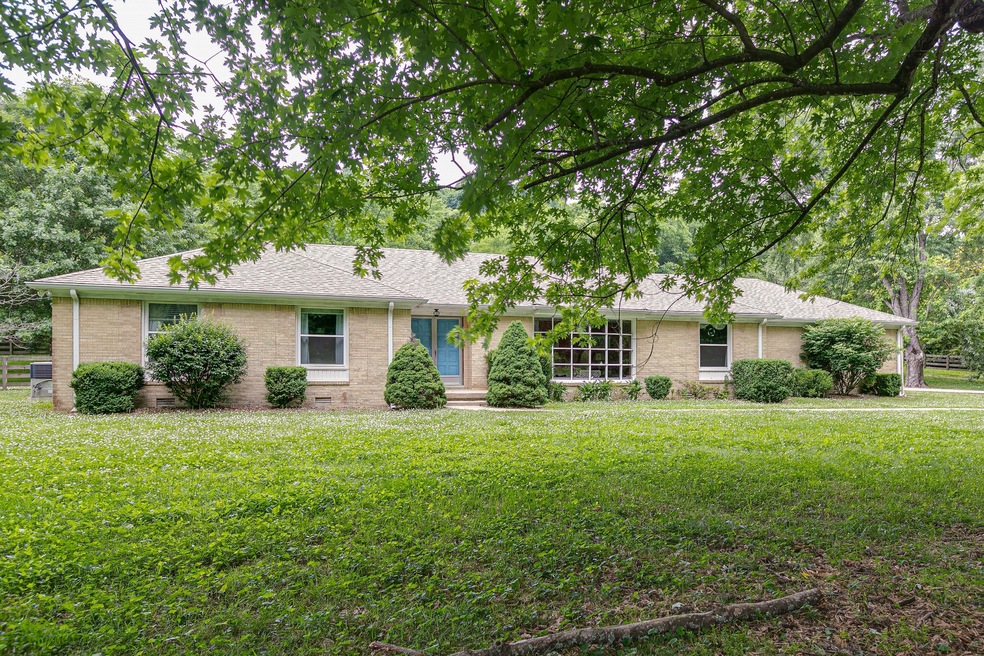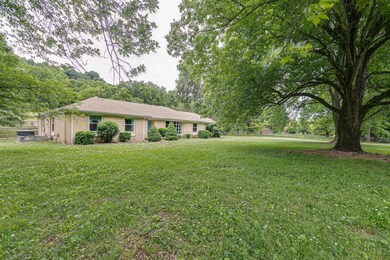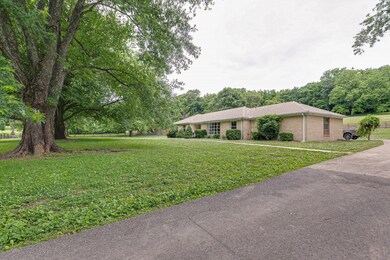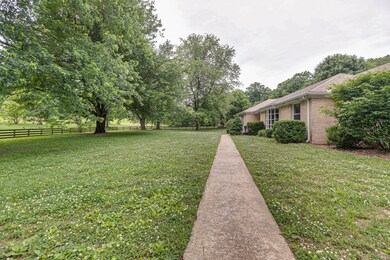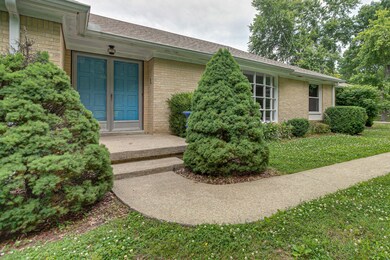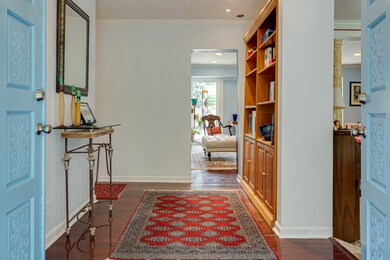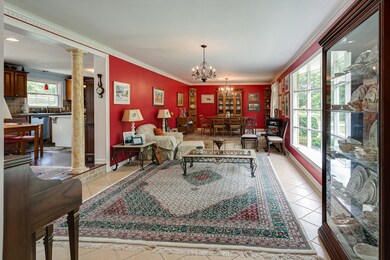
2526 Goose Creek Bypass Franklin, TN 37064
McLemore NeighborhoodHighlights
- Barn
- In Ground Pool
- Traditional Architecture
- Winstead Elementary School Rated A
- 3.12 Acre Lot
- Wood Flooring
About This Home
As of September 2021Fabulous location , 3+ acres, spacious one level home, lux gunite salt water pool, barn w/stalls, water, electric & storage, fenced/cross-fenced. Improvements galore : new SS appliances, roof, HVAC, tilt-out windows, bathrooms, driveway, lg garage, fencing and more. First showing-June 4th. All highest and best offers due by 5PM June 8th, Sellers' response by 5PM June 10th
Last Agent to Sell the Property
Onward Real Estate Brokerage Phone: 6154386640 License #217581 Listed on: 06/04/2021

Home Details
Home Type
- Single Family
Est. Annual Taxes
- $2,029
Year Built
- Built in 1974
Lot Details
- 3.12 Acre Lot
- Property is Fully Fenced
- Lot Has A Rolling Slope
Parking
- 2 Car Attached Garage
Home Design
- Traditional Architecture
- Brick Exterior Construction
- Shingle Roof
Interior Spaces
- 2,005 Sq Ft Home
- Property has 1 Level
- Ceiling Fan
- Crawl Space
Kitchen
- <<microwave>>
- Dishwasher
- Disposal
Flooring
- Wood
- Carpet
- Tile
Bedrooms and Bathrooms
- 3 Main Level Bedrooms
Outdoor Features
- In Ground Pool
- Patio
Schools
- Oak View Elementary School
- Legacy Middle School
- Independence High School
Farming
- Barn
Utilities
- Cooling Available
- Heating System Uses Natural Gas
- Septic Tank
Community Details
- No Home Owners Association
Ownership History
Purchase Details
Home Financials for this Owner
Home Financials are based on the most recent Mortgage that was taken out on this home.Purchase Details
Home Financials for this Owner
Home Financials are based on the most recent Mortgage that was taken out on this home.Purchase Details
Home Financials for this Owner
Home Financials are based on the most recent Mortgage that was taken out on this home.Similar Homes in Franklin, TN
Home Values in the Area
Average Home Value in this Area
Purchase History
| Date | Type | Sale Price | Title Company |
|---|---|---|---|
| Warranty Deed | $675,000 | Chapman & Rosenthal Title In | |
| Warranty Deed | $335,000 | Realty Title & Escrow Com | |
| Warranty Deed | $259,900 | Realty |
Mortgage History
| Date | Status | Loan Amount | Loan Type |
|---|---|---|---|
| Open | $540,000 | Adjustable Rate Mortgage/ARM | |
| Previous Owner | $287,368 | VA | |
| Previous Owner | $335,000 | VA | |
| Previous Owner | $233,910 | Fannie Mae Freddie Mac |
Property History
| Date | Event | Price | Change | Sq Ft Price |
|---|---|---|---|---|
| 09/01/2021 09/01/21 | Sold | $675,000 | +3.8% | $337 / Sq Ft |
| 06/11/2021 06/11/21 | Pending | -- | -- | -- |
| 05/29/2021 05/29/21 | For Sale | $650,000 | +94.0% | $324 / Sq Ft |
| 07/06/2015 07/06/15 | Off Market | $335,000 | -- | -- |
| 07/01/2015 07/01/15 | For Sale | $239,000 | -28.7% | $119 / Sq Ft |
| 05/16/2013 05/16/13 | Sold | $335,000 | -- | $167 / Sq Ft |
Tax History Compared to Growth
Tax History
| Year | Tax Paid | Tax Assessment Tax Assessment Total Assessment is a certain percentage of the fair market value that is determined by local assessors to be the total taxable value of land and additions on the property. | Land | Improvement |
|---|---|---|---|---|
| 2024 | $2,444 | $129,975 | $67,825 | $62,150 |
| 2023 | $2,424 | $128,950 | $66,800 | $62,150 |
| 2022 | $2,424 | $128,950 | $66,800 | $62,150 |
| 2021 | $2,424 | $128,950 | $66,800 | $62,150 |
| 2020 | $2,029 | $91,400 | $29,675 | $61,725 |
| 2019 | $2,029 | $91,400 | $29,675 | $61,725 |
| 2018 | $1,965 | $91,400 | $29,675 | $61,725 |
| 2017 | $1,965 | $91,400 | $29,675 | $61,725 |
| 2016 | $0 | $91,400 | $29,675 | $61,725 |
| 2015 | -- | $76,900 | $25,375 | $51,525 |
| 2014 | -- | $76,900 | $25,375 | $51,525 |
Agents Affiliated with this Home
-
Mary Jane Cochran
M
Seller's Agent in 2021
Mary Jane Cochran
Onward Real Estate
(615) 438-6640
1 in this area
26 Total Sales
-
Brian Ortize

Buyer's Agent in 2021
Brian Ortize
Compass RE
(615) 669-3268
3 in this area
31 Total Sales
-
Chris Johnston

Seller's Agent in 2013
Chris Johnston
Synergy Realty Network, LLC
(615) 485-3368
9 Total Sales
Map
Source: Realtracs
MLS Number: 2258383
APN: 118-026.00
- 2531 Goose Creek Bypass
- 2562 Goose Creek Bypass
- 112 Ridgewood Rd
- 8025 Southvale Blvd
- 1440 Lewisburg Pike
- 8024 Southvale Blvd
- 166 Azalea Ln
- 4012 Forestside Dr
- 8006 Southvale Blvd
- 174 Azalea Ln
- 3001 Snowbird Ct
- 8013 Southvale Blvd
- 4000 Forestside Dr
- 8007 Southvale Blvd
- 7007 Southvale Blvd
- 4036 Forestside Dr
- 7018 Southvale Blvd
- 8031 Southvale Blvd
- 4006 Forestside Dr
- 8034 Southvale Blvd
