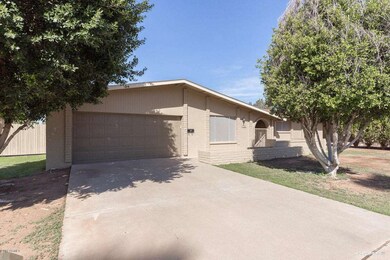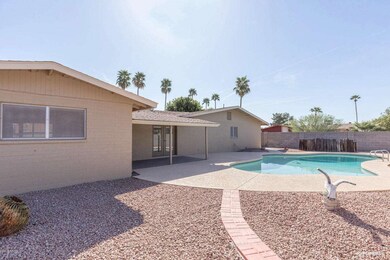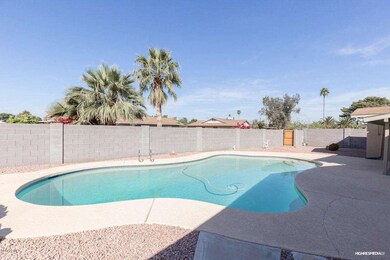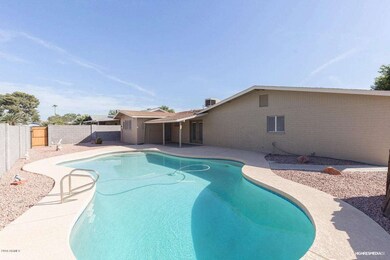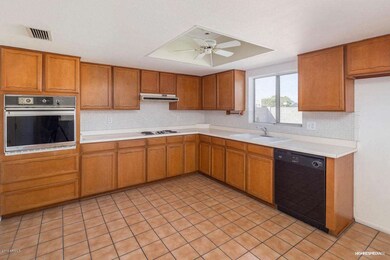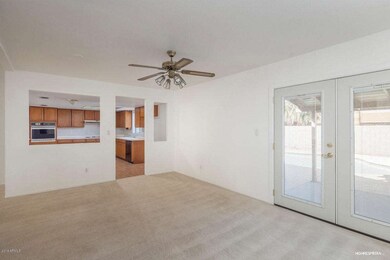
2526 S Los Feliz Dr Tempe, AZ 85282
Alameda NeighborhoodHighlights
- Play Pool
- No HOA
- 2 Car Direct Access Garage
- Corner Lot
- Covered patio or porch
- 5-minute walk to Selleh Park
About This Home
As of April 2016Great four bedroom, 2 bath home with close proximity to elementary, middle and high schools. Featuring 1,910 square feet with a two car garage and swimming pool on a corner lot. As of January/February of 2016 the exterior and interior was painted and all four bedrooms' carpeting was replaced. This home is a blank canvas for an investor or a perfect starter home! Seller is offering a 2% credit towards the Buyer's closing/loan costs with a full purchase price offer. This property won't last!
Last Agent to Sell the Property
Chase Realty Advisors License #BR042653000 Listed on: 03/17/2016
Home Details
Home Type
- Single Family
Est. Annual Taxes
- $1,266
Year Built
- Built in 1968
Lot Details
- 7,190 Sq Ft Lot
- Block Wall Fence
- Corner Lot
- Grass Covered Lot
Parking
- 2 Car Direct Access Garage
- Garage Door Opener
Home Design
- Wood Frame Construction
- Composition Roof
- Block Exterior
Interior Spaces
- 1,910 Sq Ft Home
- 1-Story Property
- Solar Screens
- Laundry in Garage
Kitchen
- Eat-In Kitchen
- Dishwasher
Flooring
- Carpet
- Linoleum
- Stone
Bedrooms and Bathrooms
- 4 Bedrooms
- 2 Bathrooms
Pool
- Play Pool
- Diving Board
Schools
- Curry Elementary School
- Connolly Middle School
- Mcclintock High School
Utilities
- Refrigerated Cooling System
- Heating Available
- High Speed Internet
- Cable TV Available
Additional Features
- No Interior Steps
- Covered patio or porch
Community Details
- No Home Owners Association
- Alameda Meadows 1 Subdivision
Listing and Financial Details
- Tax Lot 50
- Assessor Parcel Number 133-34-056
Ownership History
Purchase Details
Purchase Details
Purchase Details
Home Financials for this Owner
Home Financials are based on the most recent Mortgage that was taken out on this home.Similar Homes in the area
Home Values in the Area
Average Home Value in this Area
Purchase History
| Date | Type | Sale Price | Title Company |
|---|---|---|---|
| Special Warranty Deed | -- | -- | |
| Deed | -- | None Listed On Document | |
| Cash Sale Deed | $248,000 | Old Republic Title Agency |
Mortgage History
| Date | Status | Loan Amount | Loan Type |
|---|---|---|---|
| Previous Owner | $62,600 | Stand Alone Second | |
| Previous Owner | $125,000 | Credit Line Revolving |
Property History
| Date | Event | Price | Change | Sq Ft Price |
|---|---|---|---|---|
| 02/01/2025 02/01/25 | Rented | $2,500 | 0.0% | -- |
| 01/22/2025 01/22/25 | Under Contract | -- | -- | -- |
| 11/19/2024 11/19/24 | For Rent | $2,500 | 0.0% | -- |
| 04/27/2016 04/27/16 | Sold | $248,000 | -2.7% | $130 / Sq Ft |
| 03/20/2016 03/20/16 | Pending | -- | -- | -- |
| 02/28/2016 02/28/16 | For Sale | $255,000 | -- | $134 / Sq Ft |
Tax History Compared to Growth
Tax History
| Year | Tax Paid | Tax Assessment Tax Assessment Total Assessment is a certain percentage of the fair market value that is determined by local assessors to be the total taxable value of land and additions on the property. | Land | Improvement |
|---|---|---|---|---|
| 2025 | $2,117 | $21,862 | -- | -- |
| 2024 | $2,091 | $20,821 | -- | -- |
| 2023 | $2,091 | $39,160 | $7,830 | $31,330 |
| 2022 | $1,997 | $29,820 | $5,960 | $23,860 |
| 2021 | $2,036 | $27,470 | $5,490 | $21,980 |
| 2020 | $1,969 | $25,380 | $5,070 | $20,310 |
| 2019 | $1,931 | $24,550 | $4,910 | $19,640 |
| 2018 | $1,879 | $22,650 | $4,530 | $18,120 |
| 2017 | $1,821 | $21,010 | $4,200 | $16,810 |
| 2016 | $1,325 | $20,670 | $4,130 | $16,540 |
| 2015 | $1,266 | $18,200 | $3,640 | $14,560 |
Agents Affiliated with this Home
-
Beth Rebenstorf

Seller's Agent in 2025
Beth Rebenstorf
Realty One Group
(480) 236-8760
2 in this area
238 Total Sales
-
Shane Rebenstorf

Seller Co-Listing Agent in 2025
Shane Rebenstorf
Realty One Group
(480) 326-6589
1 in this area
34 Total Sales
-
N
Buyer's Agent in 2025
Non-MLS Agent
Non-MLS Office
-
Todd Chase

Seller's Agent in 2016
Todd Chase
Chase Realty Advisors
(602) 697-3418
18 Total Sales
Map
Source: Arizona Regional Multiple Listing Service (ARMLS)
MLS Number: 5414129
APN: 133-34-056
- 2629 S Country Club Way
- 2609 S Country Club Way
- 1922 E Concorda Dr
- 2018 E Balboa Dr
- 2938 S Country Club Way
- 2966 S Country Club Way
- 1933 E Palmcroft Dr Unit 8
- 1937 E Loyola Dr
- 2068 E Cairo Dr
- 2310 S Mcclintock Dr
- 1708 E Wesleyan Dr
- 1934 E El Parque Dr
- 1869 E Geneva Dr
- 1874 E Huntington Dr
- 2920 S Bala Dr Unit 48
- 1653 E Palmcroft Dr
- 1633 E Wesleyan Dr
- 1715 E El Parque Dr
- 2922 S Juniper St
- 2907 S Elm St

