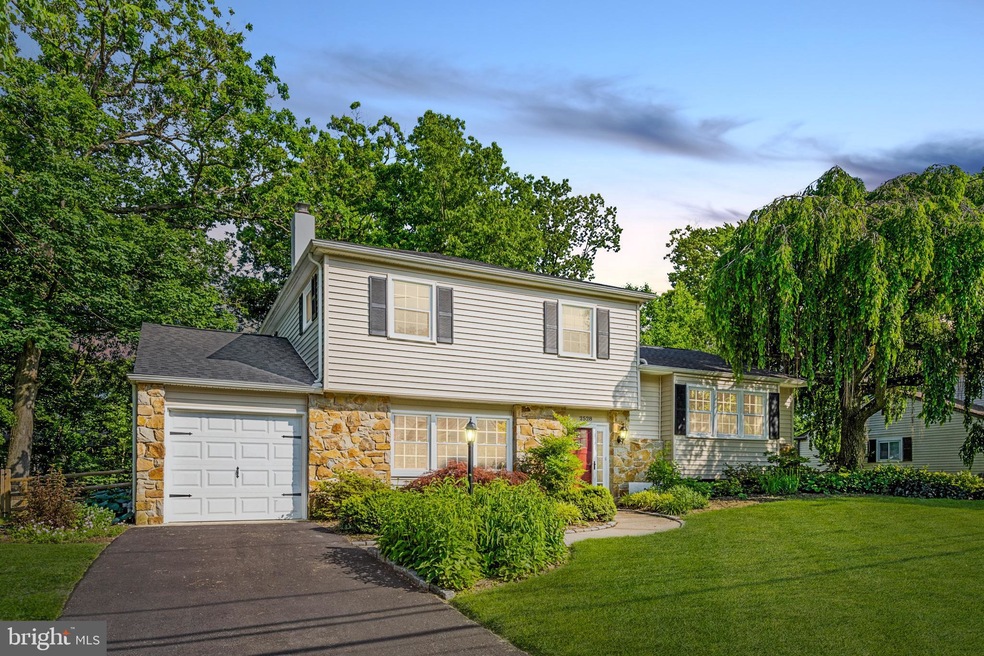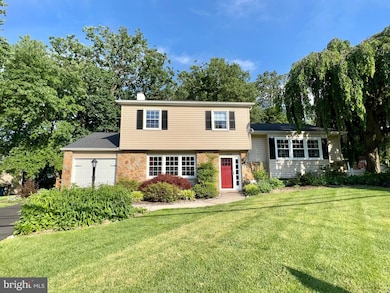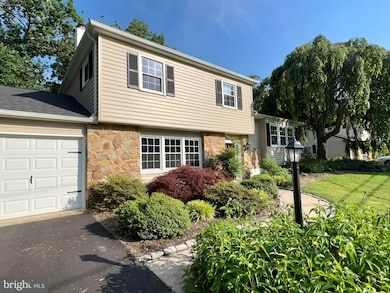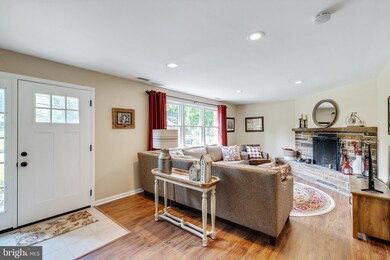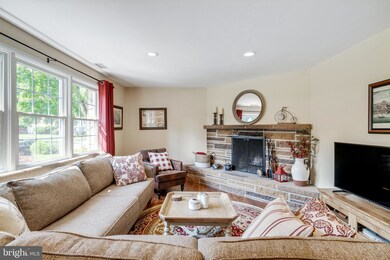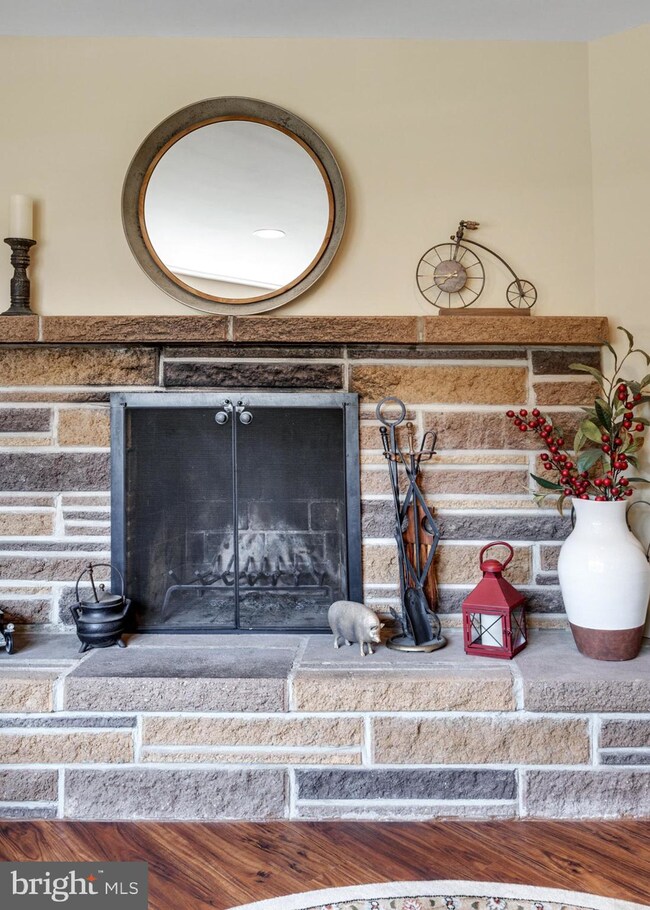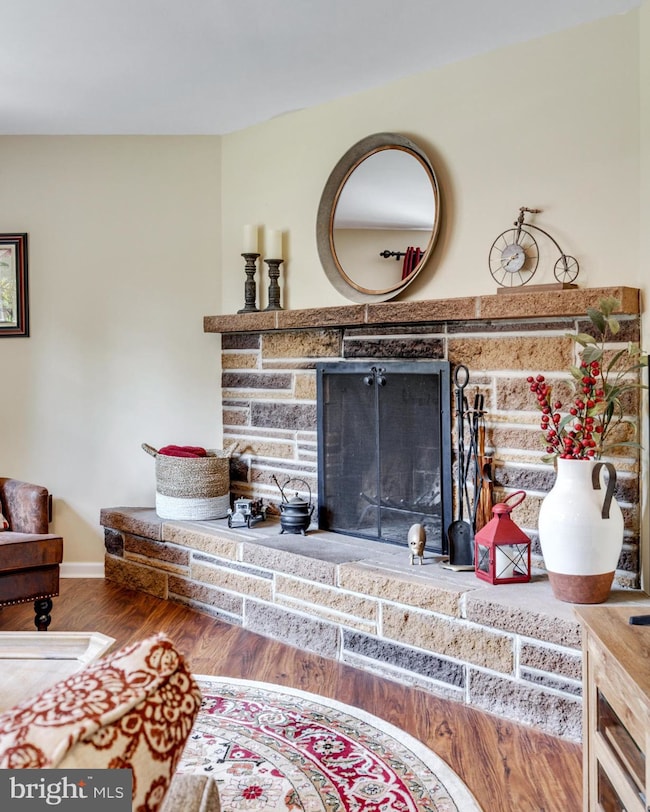
2528 Dartmouth Woods Rd Wilmington, DE 19810
Brandywine NeighborhoodHighlights
- Deck
- Wood Flooring
- 1 Fireplace
- Lancashire Elementary School Rated A-
- Attic
- 3-minute walk to Dartmouth Woods Park
About This Home
As of July 20222528 Dartmouth Woods Rd This 3 bedroom 1.5 bath residence is in a highly desired location. Set on a home-site with a tree lined backdrop, this property offers amazing curb appeal enhanced by the meticulous landscaping. Once inside, the open layout and space offered is sure to impress. The entry level features a large family room area complete with fireplace, recessed lighting and wood flooring. Up to the main level there are wood floors in the living room which flows nicely into the dining room which is open to the kitchen making for an ideal space to entertain. Sliders lead to a rear deck and screened in porch area overlooking a large rear yard creating an ideal setting for the seasonal outdoor activities. Moving to the bedroom level there are 3 very spacious bedrooms all with good closet space and an updated full tile bath complete with dual sinks. 2528 Dartmouth Woods Rd also features recent upgrades to the exterior including new windows, doors and siding. The current owners have meticulously maintained this property and it is truly move-in ready. Located just minutes to shopping, restaurants, recreation and much more this home is a definite must see.
Last Agent to Sell the Property
Real of Pennsylvania License #RS308675 Listed on: 06/17/2022
Home Details
Home Type
- Single Family
Est. Annual Taxes
- $2,487
Year Built
- Built in 1964
Lot Details
- 10,019 Sq Ft Lot
- Lot Dimensions are 87.00 x 115.00
- Level Lot
- Property is zoned NC10
Parking
- 1 Car Attached Garage
- Garage Door Opener
Home Design
- Split Level Home
- Block Foundation
- Shingle Roof
- Stone Siding
- Vinyl Siding
Interior Spaces
- 1,850 Sq Ft Home
- Property has 1.5 Levels
- 1 Fireplace
- Replacement Windows
- Family Room
- Living Room
- Dining Room
- Partial Basement
- Laundry on main level
- Attic
Kitchen
- Eat-In Kitchen
- Built-In Oven
- Cooktop
Flooring
- Wood
- Carpet
- Ceramic Tile
Bedrooms and Bathrooms
- 3 Bedrooms
- En-Suite Primary Bedroom
Eco-Friendly Details
- Energy-Efficient Windows
Outdoor Features
- Deck
- Porch
Schools
- Concord High School
Utilities
- Forced Air Heating and Cooling System
- 100 Amp Service
- Natural Gas Water Heater
- Cable TV Available
Community Details
- No Home Owners Association
- Dartmouth Woods Subdivision
Listing and Financial Details
- Tax Lot 268
- Assessor Parcel Number 06-013.00-268
Ownership History
Purchase Details
Home Financials for this Owner
Home Financials are based on the most recent Mortgage that was taken out on this home.Purchase Details
Home Financials for this Owner
Home Financials are based on the most recent Mortgage that was taken out on this home.Purchase Details
Similar Homes in Wilmington, DE
Home Values in the Area
Average Home Value in this Area
Purchase History
| Date | Type | Sale Price | Title Company |
|---|---|---|---|
| Deed | $425,000 | None Listed On Document | |
| Deed | -- | None Available | |
| Deed | -- | -- |
Mortgage History
| Date | Status | Loan Amount | Loan Type |
|---|---|---|---|
| Open | $340,000 | New Conventional | |
| Previous Owner | $221,333 | New Conventional | |
| Previous Owner | $222,000 | New Conventional | |
| Previous Owner | $220,000 | New Conventional | |
| Previous Owner | $8,000 | Unknown |
Property History
| Date | Event | Price | Change | Sq Ft Price |
|---|---|---|---|---|
| 07/18/2022 07/18/22 | Sold | $425,000 | 0.0% | $230 / Sq Ft |
| 06/17/2022 06/17/22 | For Sale | $425,000 | +54.5% | $230 / Sq Ft |
| 09/19/2018 09/19/18 | Sold | $275,000 | 0.0% | $149 / Sq Ft |
| 08/20/2018 08/20/18 | Pending | -- | -- | -- |
| 08/16/2018 08/16/18 | For Sale | $274,900 | -- | $149 / Sq Ft |
Tax History Compared to Growth
Tax History
| Year | Tax Paid | Tax Assessment Tax Assessment Total Assessment is a certain percentage of the fair market value that is determined by local assessors to be the total taxable value of land and additions on the property. | Land | Improvement |
|---|---|---|---|---|
| 2024 | $2,675 | $70,300 | $15,000 | $55,300 |
| 2023 | $2,445 | $70,300 | $15,000 | $55,300 |
| 2022 | $2,487 | $70,300 | $15,000 | $55,300 |
| 2021 | $2,487 | $70,300 | $15,000 | $55,300 |
| 2020 | $2,487 | $70,300 | $15,000 | $55,300 |
| 2019 | $2,540 | $70,300 | $15,000 | $55,300 |
| 2018 | $36 | $70,300 | $15,000 | $55,300 |
| 2017 | $1,476 | $70,300 | $15,000 | $55,300 |
| 2016 | $1,476 | $70,300 | $15,000 | $55,300 |
| 2015 | $1,291 | $70,300 | $15,000 | $55,300 |
| 2014 | $1,289 | $70,300 | $15,000 | $55,300 |
Agents Affiliated with this Home
-
James Rice

Seller's Agent in 2022
James Rice
Real of Pennsylvania
(302) 540-0509
1 in this area
198 Total Sales
-
Daniel Frampton

Buyer's Agent in 2022
Daniel Frampton
Compass
(610) 787-2791
2 in this area
54 Total Sales
-
Erin Doyle-Facciolo

Seller's Agent in 2018
Erin Doyle-Facciolo
BHHS Fox & Roach
(302) 540-2071
1 in this area
37 Total Sales
Map
Source: Bright MLS
MLS Number: DENC2025722
APN: 06-013.00-268
- 2505 Channin Dr
- 2614 Cayuga Rd
- 2621 Dartmouth Woods Rd
- 2502 Pennington Way
- 34 Ross Rd
- 2612 Bellows Dr
- 2319 Smith Ln
- 31 N Ellis Rd Unit A031
- 23 N Ellis Rd
- 2118 Brandywood Dr
- 723 Berry Rd Unit 98
- 719 Berry Rd
- 2708 Marklyn Dr
- 2632 Pennington Dr
- 2108 Weatherton Dr
- 3827 Sharon Dr
- 505 Canter Rd
- 56 Farvel Rd
- 2903 Half Mile Post S
- 310 Delta Rd Unit 167
