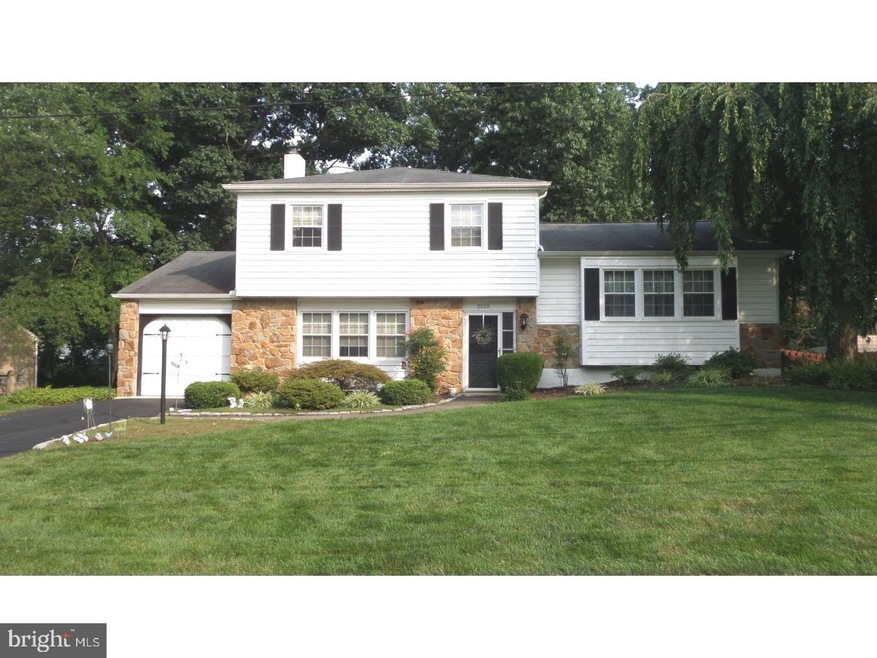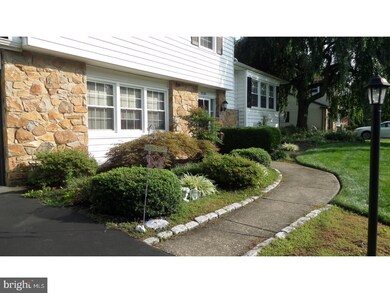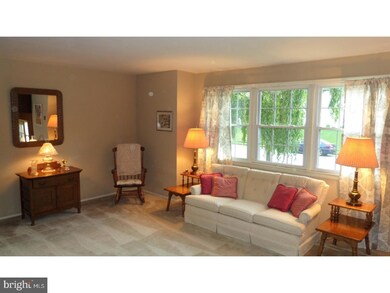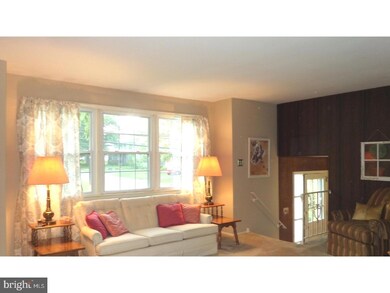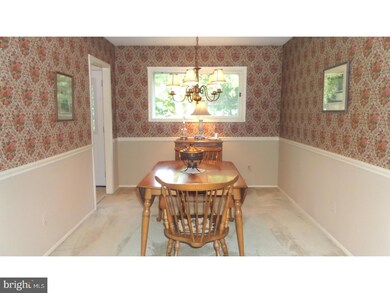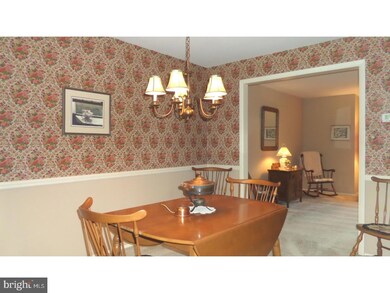
2528 Dartmouth Woods Rd Wilmington, DE 19810
Brandywine NeighborhoodHighlights
- Deck
- Traditional Architecture
- Attic
- Lancashire Elementary School Rated A-
- Wood Flooring
- 3-minute walk to Dartmouth Woods Park
About This Home
As of July 2022AMAZINGLY AFFORDABLE -3 BR -1.5 Bath Split w/ Garage in a highly desirable feeder pattern of Brandywine School District! You will love this home's curb appeal with Stone & Vinyl front along with its nicely manicured yard. This popular floor plan with it's foyer entrance has a sizable Family Room which is adorned by a cozy corner fireplace and has easy access to the comfortable rear screened porch. There is an additional room on this level currently being used as a Laundry area but could easily be set up as an office or craft room along with a convenient powder room, a utility room and access to the attached garage. Main level consists of the LR/DR & Eat-In Kitchen with gas cook top, updated appliances & corian counter top. There is abundant natural light through the many upgraded energy efficient windows and doors as well as easy access to the lovely rear deck. Upper level has three bedrooms with 6 panel doors, plenty of closet space and share the hall bath graced by Large Vanity and double sink. There are multiple options for outdoor entertaining in this home with the Screened Porch, Rear Deck or the attractive back yard! There are NEVER EXPOSED Hardwood Floors under the carpet throughout most of this home! The Gas Heater, Central Air, Gas Water Heater and several Exterior Doors were replaced within the past 3 years. This is the perfect home for someone looking for a solid home in move in condition yet with ample opportunity to create additional value!
Last Agent to Sell the Property
BHHS Fox & Roach - Hockessin License #RS273667 Listed on: 08/16/2018

Home Details
Home Type
- Single Family
Est. Annual Taxes
- $2,340
Year Built
- Built in 1964
Lot Details
- 10,019 Sq Ft Lot
- Lot Dimensions are 87x115
- Level Lot
- Property is in good condition
- Property is zoned NC10
Parking
- 1 Car Attached Garage
- 3 Open Parking Spaces
- Garage Door Opener
Home Design
- Traditional Architecture
- Split Level Home
- Shingle Roof
- Stone Siding
- Vinyl Siding
- Asbestos
Interior Spaces
- 1,850 Sq Ft Home
- 1 Fireplace
- Replacement Windows
- Family Room
- Living Room
- Dining Room
- Partial Basement
- Laundry on main level
- Attic
Kitchen
- Eat-In Kitchen
- Built-In Oven
- Cooktop
Flooring
- Wood
- Wall to Wall Carpet
- Tile or Brick
Bedrooms and Bathrooms
- 3 Bedrooms
- En-Suite Primary Bedroom
- 1.5 Bathrooms
Eco-Friendly Details
- Energy-Efficient Windows
Outdoor Features
- Deck
- Porch
Schools
- Lancashire Elementary School
- Springer Middle School
- Concord High School
Utilities
- Forced Air Heating and Cooling System
- Heating System Uses Gas
- 100 Amp Service
- Natural Gas Water Heater
- Cable TV Available
Community Details
- No Home Owners Association
- Dartmouth Woods Subdivision
Listing and Financial Details
- Tax Lot 268
- Assessor Parcel Number 06-013.00-268
Ownership History
Purchase Details
Home Financials for this Owner
Home Financials are based on the most recent Mortgage that was taken out on this home.Purchase Details
Home Financials for this Owner
Home Financials are based on the most recent Mortgage that was taken out on this home.Purchase Details
Similar Homes in Wilmington, DE
Home Values in the Area
Average Home Value in this Area
Purchase History
| Date | Type | Sale Price | Title Company |
|---|---|---|---|
| Deed | $425,000 | None Listed On Document | |
| Deed | -- | None Available | |
| Deed | -- | -- |
Mortgage History
| Date | Status | Loan Amount | Loan Type |
|---|---|---|---|
| Open | $340,000 | New Conventional | |
| Previous Owner | $221,333 | New Conventional | |
| Previous Owner | $222,000 | New Conventional | |
| Previous Owner | $220,000 | New Conventional | |
| Previous Owner | $8,000 | Unknown |
Property History
| Date | Event | Price | Change | Sq Ft Price |
|---|---|---|---|---|
| 07/18/2022 07/18/22 | Sold | $425,000 | 0.0% | $230 / Sq Ft |
| 06/17/2022 06/17/22 | For Sale | $425,000 | +54.5% | $230 / Sq Ft |
| 09/19/2018 09/19/18 | Sold | $275,000 | 0.0% | $149 / Sq Ft |
| 08/20/2018 08/20/18 | Pending | -- | -- | -- |
| 08/16/2018 08/16/18 | For Sale | $274,900 | -- | $149 / Sq Ft |
Tax History Compared to Growth
Tax History
| Year | Tax Paid | Tax Assessment Tax Assessment Total Assessment is a certain percentage of the fair market value that is determined by local assessors to be the total taxable value of land and additions on the property. | Land | Improvement |
|---|---|---|---|---|
| 2024 | $2,675 | $70,300 | $15,000 | $55,300 |
| 2023 | $2,445 | $70,300 | $15,000 | $55,300 |
| 2022 | $2,487 | $70,300 | $15,000 | $55,300 |
| 2021 | $2,487 | $70,300 | $15,000 | $55,300 |
| 2020 | $2,487 | $70,300 | $15,000 | $55,300 |
| 2019 | $2,540 | $70,300 | $15,000 | $55,300 |
| 2018 | $36 | $70,300 | $15,000 | $55,300 |
| 2017 | $1,476 | $70,300 | $15,000 | $55,300 |
| 2016 | $1,476 | $70,300 | $15,000 | $55,300 |
| 2015 | $1,291 | $70,300 | $15,000 | $55,300 |
| 2014 | $1,289 | $70,300 | $15,000 | $55,300 |
Agents Affiliated with this Home
-
James Rice

Seller's Agent in 2022
James Rice
Real of Pennsylvania
(302) 540-0509
1 in this area
200 Total Sales
-
Daniel Frampton

Buyer's Agent in 2022
Daniel Frampton
Compass
(610) 787-2791
2 in this area
54 Total Sales
-
Erin Doyle-Facciolo

Seller's Agent in 2018
Erin Doyle-Facciolo
BHHS Fox & Roach
(302) 540-2071
1 in this area
37 Total Sales
Map
Source: Bright MLS
MLS Number: 1002254278
APN: 06-013.00-268
- 2505 Channin Dr
- 2614 Cayuga Rd
- 2621 Dartmouth Woods Rd
- 2502 Pennington Way
- 34 Ross Rd
- 2612 Bellows Dr
- 2319 Smith Ln
- 31 N Ellis Rd Unit A031
- 14 Marker Dr
- 23 N Ellis Rd
- 2118 Brandywood Dr
- 723 Berry Rd Unit 98
- 719 Berry Rd
- 2708 Marklyn Dr
- 2632 Pennington Dr
- 2108 Weatherton Dr
- 3827 Sharon Dr
- 505 Canter Rd
- 56 Farvel Rd
- 2903 Half Mile Post S
