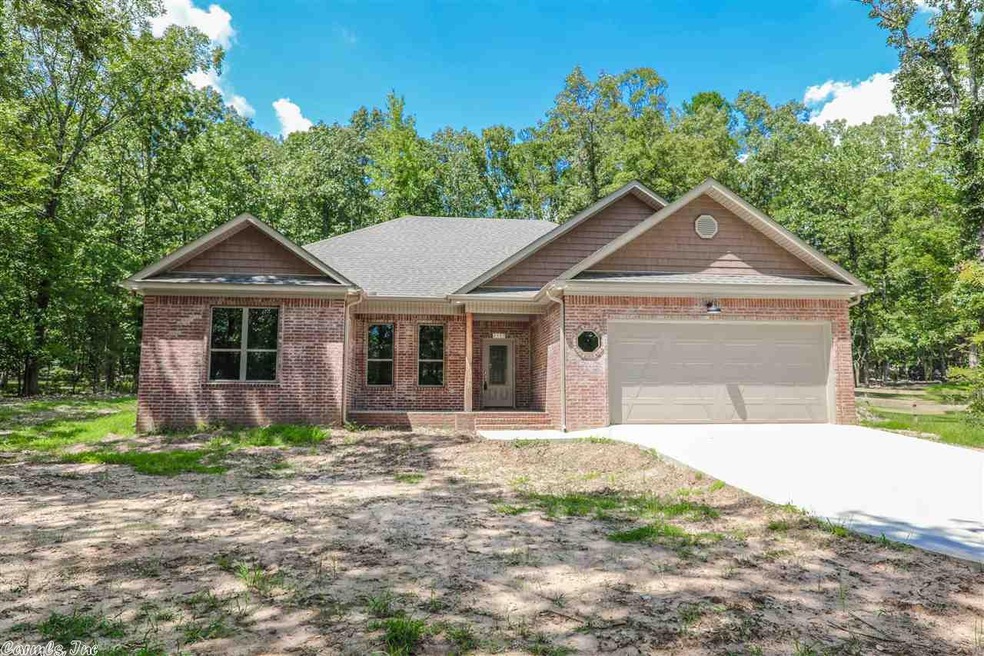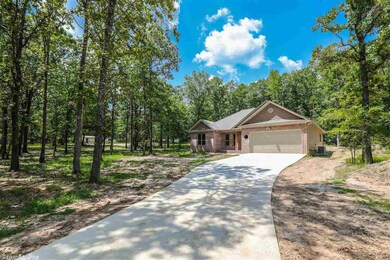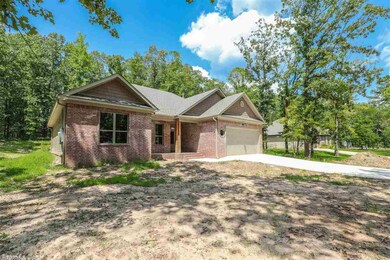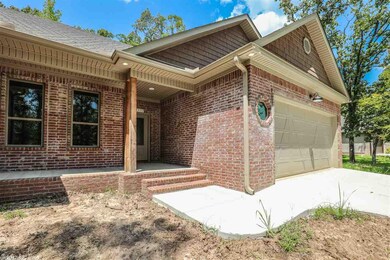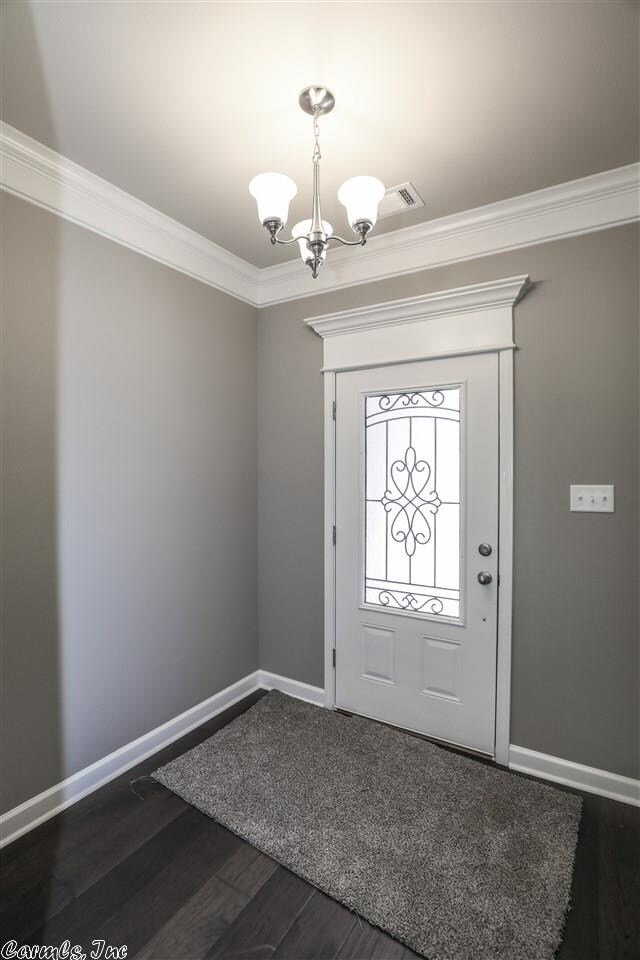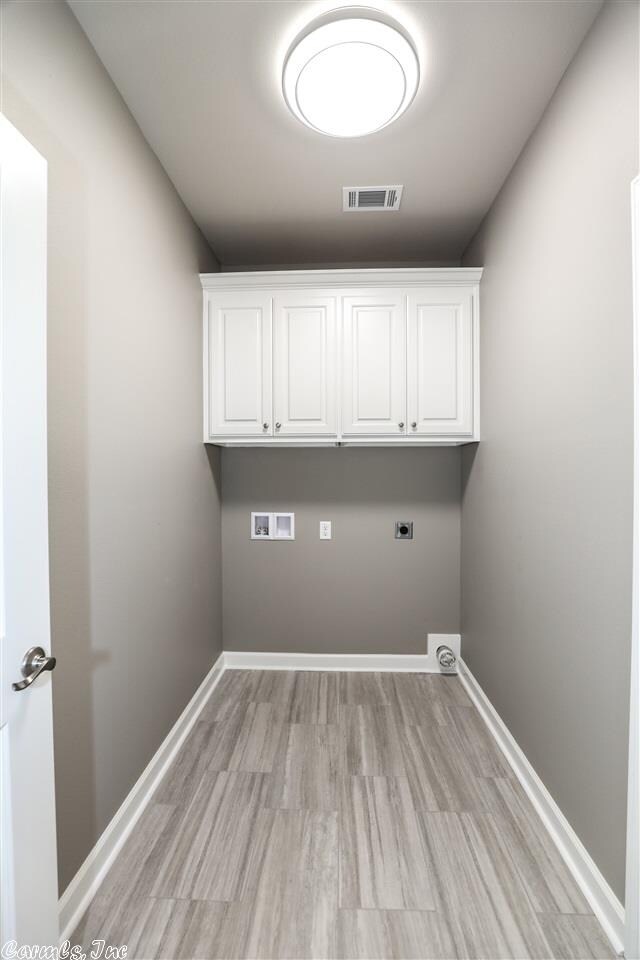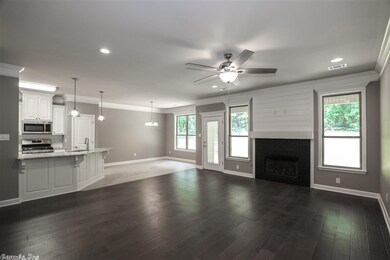
2528 Joyce Cir Alexander, AR 72002
Estimated Value: $304,000 - $330,000
Highlights
- New Construction
- Wooded Lot
- Wood Flooring
- Springhill Elementary School Rated A
- Traditional Architecture
- Great Room
About This Home
As of September 2019Country Living With City Convenience ….. Amenities include: Approximately 1738 sf, 3 Bedrooms, 2 Bathrooms, split bedroom floorplan, Great Room with Gas Log Fireplace, Kitchen / Dining Combo, Open Floor Plan, Jetted Tub with separate shower in Master Bedroom, Laundry Room, 2 Car Garage, Covered Patio, Oversized tree shaded lot, Bryant Schools, and Much More.. A Must See...
Home Details
Home Type
- Single Family
Est. Annual Taxes
- $1,873
Year Built
- Built in 2019 | New Construction
Lot Details
- 0.78 Acre Lot
- Level Lot
- Cleared Lot
- Wooded Lot
- Property is zoned resd
Home Design
- Traditional Architecture
- Brick Exterior Construction
- Slab Foundation
- Architectural Shingle Roof
- Composition Roof
- Metal Siding
Interior Spaces
- 1,738 Sq Ft Home
- 1-Story Property
- Ceiling Fan
- Gas Log Fireplace
- Insulated Windows
- Insulated Doors
- Great Room
- Open Floorplan
- Attic Ventilator
Kitchen
- Breakfast Bar
- Stove
- Gas Range
- Microwave
- Plumbed For Ice Maker
- Dishwasher
- Disposal
Flooring
- Wood
- Carpet
- Tile
Bedrooms and Bathrooms
- 3 Bedrooms
- Walk-In Closet
- 2 Full Bathrooms
Laundry
- Laundry Room
- Washer Hookup
Home Security
- Fire and Smoke Detector
- Termite Clearance
Parking
- 2 Car Garage
- Automatic Garage Door Opener
Outdoor Features
- Patio
- Porch
Schools
- Bryant Elementary And Middle School
- Bryant High School
Utilities
- Central Heating and Cooling System
- Co-Op Electric
- Electric Water Heater
- Septic System
Listing and Financial Details
- Builder Warranty
- Assessor Parcel Number 130-00015-000
Ownership History
Purchase Details
Home Financials for this Owner
Home Financials are based on the most recent Mortgage that was taken out on this home.Similar Homes in Alexander, AR
Home Values in the Area
Average Home Value in this Area
Purchase History
| Date | Buyer | Sale Price | Title Company |
|---|---|---|---|
| Muggridge Michele | $215,500 | Saline County Abstract |
Mortgage History
| Date | Status | Borrower | Loan Amount |
|---|---|---|---|
| Open | Muggridge Michele | $142,000 | |
| Closed | Muggridge Michele | $193,950 | |
| Previous Owner | Bessent Construction Llc | $156,000 | |
| Previous Owner | Bessent Construction Llc | $32,000 |
Property History
| Date | Event | Price | Change | Sq Ft Price |
|---|---|---|---|---|
| 09/06/2019 09/06/19 | Sold | $215,500 | 0.0% | $124 / Sq Ft |
| 07/27/2019 07/27/19 | Pending | -- | -- | -- |
| 07/25/2019 07/25/19 | For Sale | $215,500 | -- | $124 / Sq Ft |
Tax History Compared to Growth
Tax History
| Year | Tax Paid | Tax Assessment Tax Assessment Total Assessment is a certain percentage of the fair market value that is determined by local assessors to be the total taxable value of land and additions on the property. | Land | Improvement |
|---|---|---|---|---|
| 2024 | $2,078 | $48,251 | $4,800 | $43,451 |
| 2023 | $1,757 | $48,251 | $4,800 | $43,451 |
| 2022 | $1,710 | $48,251 | $4,800 | $43,451 |
| 2021 | $1,570 | $38,520 | $4,000 | $34,520 |
| 2020 | $1,570 | $38,520 | $4,000 | $34,520 |
| 2019 | $162 | $3,200 | $3,200 | $0 |
| 2018 | $162 | $3,200 | $3,200 | $0 |
| 2017 | $162 | $3,200 | $3,200 | $0 |
| 2016 | $122 | $2,600 | $2,600 | $0 |
| 2015 | $122 | $2,600 | $2,600 | $0 |
| 2014 | $122 | $2,600 | $2,600 | $0 |
Agents Affiliated with this Home
-
Layne Penfield

Seller's Agent in 2019
Layne Penfield
Baxley-Penfield-Moudy Realtors
(501) 993-3583
393 Total Sales
-
Michael Couch

Buyer's Agent in 2019
Michael Couch
CBRPM WLR
(501) 425-6000
81 Total Sales
Map
Source: Cooperative Arkansas REALTORS® MLS
MLS Number: 19024148
APN: 130-00015-000
- 7905 Springhill Rd
- 8211 Springhill Rd
- 6850 Grace Village Dr
- 5024 Peace Ln
- 3142 Kelley Ln
- 4047 Kindness Ct
- 6101 Remington Dr
- 5101 Peace Ln
- 5104 Peace Ln
- 5168 Peace Ln
- 2719 Finley Loop
- 6417 Miller Rd
- 9013 Springdale Rd
- 3051 Mount McGregor
- 9040 Greenstone Dr
- 11039 Stonehill Dr
- 10315 Brown County Line Rd
- 6098 Pierce Manse Loop
- 2700 Crystal Lake Rd
- 3526 Hilldale Rd
- 2528 Joyce Cir
- 2520 Joyce Cir
- 2614 Joyce Cir
- 2622 Joyce Cir
- 2512 Joyce Cir
- 0 Joyce Cir
- 2617 Joyce Cir
- 7703 Springhill Rd
- 8001 Springhill Rd
- 8001 Springhill Rd
- 2714 Joyce Cir
- 7814 Springhill Rd
- 7912 Springhill Rd
- 2622 Springhill Cir
- 2807 Hester Rd
- 2728 Joyce Cir
- 2512 Springhill Cir
- 2714 Springhill Cir
- 8018 Springhill Rd
- 2806 Hester Rd
