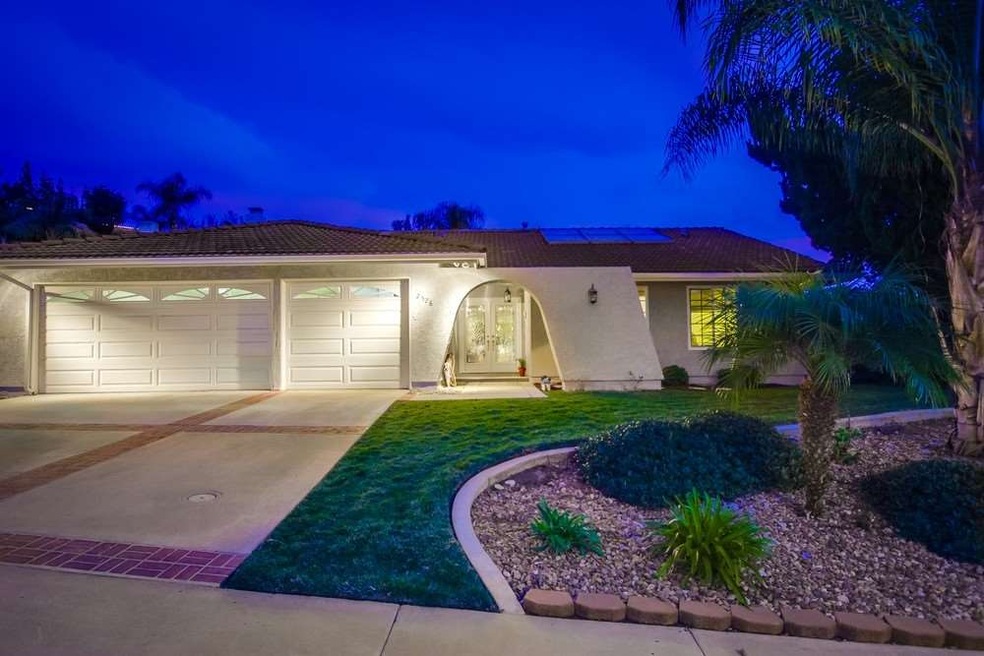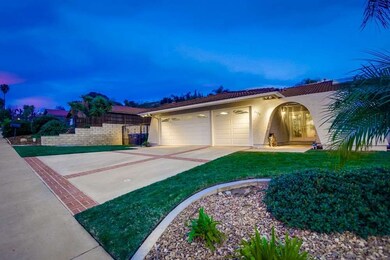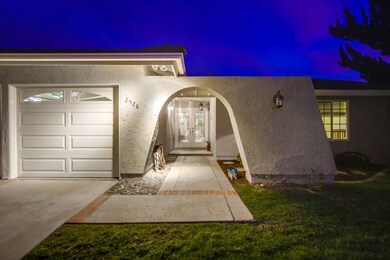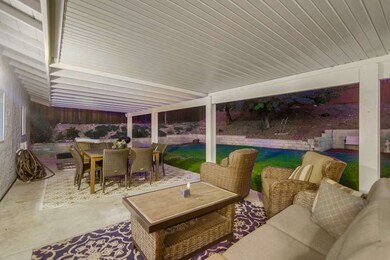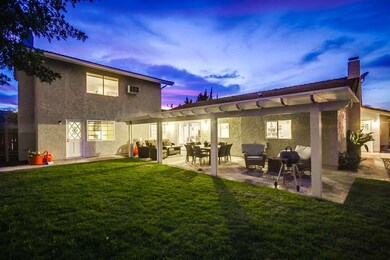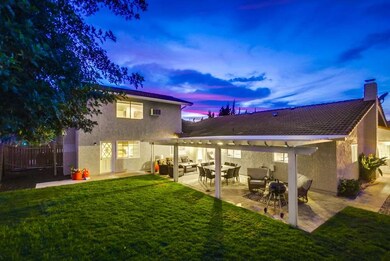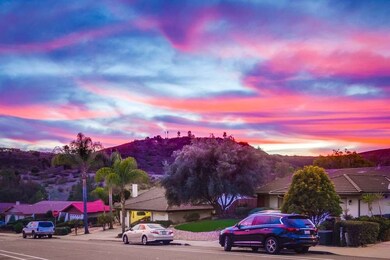
2528 Windmill View Rd El Cajon, CA 92020
Fletcher Hills NeighborhoodHighlights
- Gated Parking
- Two Primary Bedrooms
- Updated Kitchen
- West Hills High School Rated A
- Panoramic View
- Open Floorplan
About This Home
As of March 2018Seller entertaining offers $690,000 to $740,000! 4BR-2BA Amazing Fletcher Hills Highlands home! Interior walls have been removed to create unmatched spaciousness. Home is mostly single story, with one bedroom upstairs. Lives like a single level, with the master downstairs. Enter through the leaded glass doors to an amazing great room & dazzling remodeled kitchen. Canister and brass-finished pendant lighting bathe the space in pleasing illumination. See supplement below so not to miss any detail! Create culinary masterpieces on the 36 inch Bertazoni range, then wow family & friends with the plated-fare served on the gorgeous quartz countertops. Sit in front of the fireplace in the dining area, or commune at the breakfast/serving bar with easy seating for 4 or more! The astonishing remodeled baths offer quartz counters too, along with a separate shower & Roman tub in the master, where you’ll find an additional fireplace. Outside you’ll find ample grassy yard and a swing set for the little ones. Windows and sliders are upgraded, along with the exquisite engineered wood flooring. On the north side of the home is an RV pad (parking is subject to HOA conditions) next to the 3 car garage. Separate laundry room. Don't miss the whole house fan, central heating and air, barn door in master bedroom, recessed lighting, ceiling fans galore, new water heater, and more! The neighborhood offers views and miles of off-road trails where you might walk the dog or mountain bike, or view wildlife such as nesting Great Horned Owls – there have even been deer sightings on occasion! There is even a secret path to the Hacienda Recreation Club (home is in the area eligible for membership – subject to availability) and a super-secret rope swing in the canyon. This is the type of neighborhood families dream of! This is a “See it To Believe It” home - Come take a look at one of San Diego County’s best values for under $750,000! WELCOME HOME!
Last Agent to Sell the Property
Best Homes Team License #00938658 Listed on: 02/08/2018
Home Details
Home Type
- Single Family
Est. Annual Taxes
- $10,216
Year Built
- Built in 1975 | Remodeled
Lot Details
- 9,617 Sq Ft Lot
- Gated Home
- Partially Fenced Property
- Wood Fence
- Level Lot
- Sprinklers on Timer
- Private Yard
HOA Fees
- $21 Monthly HOA Fees
Parking
- 3 Car Attached Garage
- Front Facing Garage
- Garage Door Opener
- Driveway
- Gated Parking
- RV Potential
Property Views
- Panoramic
- City Lights
- Mountain
- Neighborhood
Home Design
- Composition Roof
Interior Spaces
- 2,387 Sq Ft Home
- 2-Story Property
- Open Floorplan
- Built-In Features
- Whole House Fan
- Ceiling Fan
- Recessed Lighting
- Fireplace With Gas Starter
- Living Room with Fireplace
- 2 Fireplaces
- Attic Fan
Kitchen
- Updated Kitchen
- Breakfast Area or Nook
- Oven or Range
- Gas Range
- <<microwave>>
- Dishwasher
- Kitchen Island
- Disposal
Flooring
- Wood
- Carpet
Bedrooms and Bathrooms
- 4 Bedrooms
- Primary Bedroom on Main
- Fireplace in Primary Bedroom
- Double Master Bedroom
- 2 Full Bathrooms
- Bathtub
- Shower Only
Laundry
- Laundry Room
- Dryer
- Washer
Home Security
- Carbon Monoxide Detectors
- Fire and Smoke Detector
Outdoor Features
- Slab Porch or Patio
Schools
- Grossmont Union High School District
Utilities
- Cooling System Mounted To A Wall/Window
- Natural Gas Connected
- Separate Water Meter
- Gas Water Heater
- Cable TV Available
Listing and Financial Details
- Assessor Parcel Number 386-510-24-00
Community Details
Overview
- Association fees include common area maintenance
- Fletcher Hills Highlands Association, Phone Number (619) 589-6222
Recreation
- Trails
Ownership History
Purchase Details
Home Financials for this Owner
Home Financials are based on the most recent Mortgage that was taken out on this home.Purchase Details
Home Financials for this Owner
Home Financials are based on the most recent Mortgage that was taken out on this home.Purchase Details
Home Financials for this Owner
Home Financials are based on the most recent Mortgage that was taken out on this home.Purchase Details
Home Financials for this Owner
Home Financials are based on the most recent Mortgage that was taken out on this home.Purchase Details
Home Financials for this Owner
Home Financials are based on the most recent Mortgage that was taken out on this home.Purchase Details
Purchase Details
Home Financials for this Owner
Home Financials are based on the most recent Mortgage that was taken out on this home.Purchase Details
Purchase Details
Home Financials for this Owner
Home Financials are based on the most recent Mortgage that was taken out on this home.Purchase Details
Home Financials for this Owner
Home Financials are based on the most recent Mortgage that was taken out on this home.Purchase Details
Similar Homes in the area
Home Values in the Area
Average Home Value in this Area
Purchase History
| Date | Type | Sale Price | Title Company |
|---|---|---|---|
| Interfamily Deed Transfer | -- | Chicago Title Company Sd | |
| Grant Deed | $715,500 | Chicago Title Company Sd | |
| Grant Deed | $515,000 | Chicago Title | |
| Grant Deed | $575,000 | Chicago Title | |
| Interfamily Deed Transfer | -- | Accommodation | |
| Interfamily Deed Transfer | -- | Orange Coast Title | |
| Interfamily Deed Transfer | -- | None Available | |
| Grant Deed | $442,000 | Service Link | |
| Trustee Deed | $437,750 | None Available | |
| Grant Deed | $635,000 | First American Title | |
| Individual Deed | $215,000 | Guardian Title | |
| Interfamily Deed Transfer | -- | Guardian Title | |
| Interfamily Deed Transfer | -- | -- |
Mortgage History
| Date | Status | Loan Amount | Loan Type |
|---|---|---|---|
| Open | $245,000 | New Conventional | |
| Open | $624,000 | New Conventional | |
| Closed | $635,000 | New Conventional | |
| Closed | $640,000 | New Conventional | |
| Closed | $643,950 | New Conventional | |
| Previous Owner | $466,000 | Adjustable Rate Mortgage/ARM | |
| Previous Owner | $505,672 | FHA | |
| Previous Owner | $334,000 | New Conventional | |
| Previous Owner | $353,600 | Unknown | |
| Previous Owner | $68,000 | Credit Line Revolving | |
| Previous Owner | $544,000 | Negative Amortization | |
| Previous Owner | $500,000 | Unknown | |
| Previous Owner | $125,000 | Credit Line Revolving | |
| Previous Owner | $222,000 | Unknown | |
| Previous Owner | $225,000 | Unknown | |
| Previous Owner | $10,000 | Unknown | |
| Previous Owner | $198,750 | Unknown | |
| Previous Owner | $201,782 | VA | |
| Closed | $135,000 | No Value Available |
Property History
| Date | Event | Price | Change | Sq Ft Price |
|---|---|---|---|---|
| 07/01/2025 07/01/25 | Price Changed | $1,225,000 | -2.0% | $513 / Sq Ft |
| 06/03/2025 06/03/25 | For Sale | $1,249,999 | +74.7% | $524 / Sq Ft |
| 03/19/2018 03/19/18 | Sold | $715,500 | -3.3% | $300 / Sq Ft |
| 02/14/2018 02/14/18 | Pending | -- | -- | -- |
| 02/08/2018 02/08/18 | For Sale | $740,000 | +43.7% | $310 / Sq Ft |
| 05/19/2015 05/19/15 | Sold | $515,000 | 0.0% | $216 / Sq Ft |
| 04/10/2015 04/10/15 | Pending | -- | -- | -- |
| 09/16/2014 09/16/14 | For Sale | $515,000 | -- | $216 / Sq Ft |
Tax History Compared to Growth
Tax History
| Year | Tax Paid | Tax Assessment Tax Assessment Total Assessment is a certain percentage of the fair market value that is determined by local assessors to be the total taxable value of land and additions on the property. | Land | Improvement |
|---|---|---|---|---|
| 2024 | $10,216 | $798,149 | $346,706 | $451,443 |
| 2023 | $9,969 | $782,500 | $339,908 | $442,592 |
| 2022 | $9,965 | $767,158 | $333,244 | $433,914 |
| 2021 | $9,748 | $752,116 | $326,710 | $425,406 |
| 2020 | $9,139 | $744,404 | $323,360 | $421,044 |
| 2019 | $8,408 | $729,809 | $317,020 | $412,789 |
| 2018 | $6,330 | $543,974 | $236,295 | $307,679 |
| 2017 | $31 | $533,309 | $231,662 | $301,647 |
| 2016 | $6,037 | $522,853 | $227,120 | $295,733 |
| 2015 | $5,516 | $473,590 | $205,721 | $267,869 |
| 2014 | $5,325 | $464,314 | $201,692 | $262,622 |
Agents Affiliated with this Home
-
Chantelle Helbert
C
Seller's Agent in 2025
Chantelle Helbert
Coldwell Banker West
(757) 478-0599
8 Total Sales
-
Gary Dennis
G
Seller Co-Listing Agent in 2025
Gary Dennis
Cabrillo Mortgage & Realty Service
(619) 871-2325
9 Total Sales
-
Rob Northrup

Seller's Agent in 2018
Rob Northrup
Best Homes Team
(619) 857-1155
46 in this area
99 Total Sales
-
Susan Northrup
S
Seller Co-Listing Agent in 2018
Susan Northrup
Best Homes Team
(619) 944-0706
45 in this area
88 Total Sales
-
K
Seller's Agent in 2015
Kris Young
Berkshire Hathaway HomeService
-
Justin Roberts

Buyer's Agent in 2015
Justin Roberts
Cal State Realty Services
(619) 851-1677
7 in this area
185 Total Sales
Map
Source: San Diego MLS
MLS Number: 180006893
APN: 386-510-24
- 1951 Belmore Ct
- 1943 Belmore Ct
- 8039 Calle Fanita
- 8021 Calle Fanita
- 8962 Fletcher Valley Dr
- 2527 Gibbons St
- 1809 Altozano Dr
- 8566 Atlas View Dr
- 2297 Grafton St
- 8536 Even Seth Cir
- 8581 Paseo Del Sol
- 8620 Atlas View Dr
- 2165 Flying Hills Ln
- 1308 Hacienda Dr
- 9129 Prospect Ave
- 9411 Lake Murray Blvd Unit B
- 9428 Prospect Ave
- 1605 Swallow Dr
- 0000 Prospect Ave
- 8628 Prospect Ave
