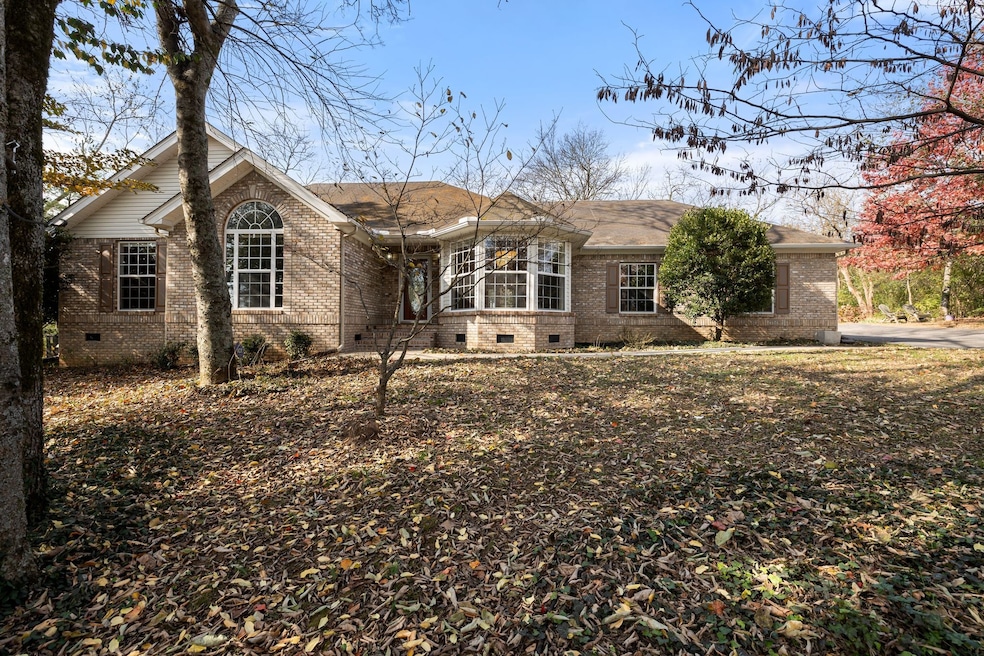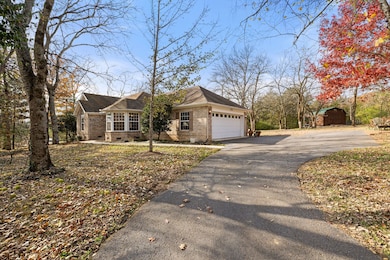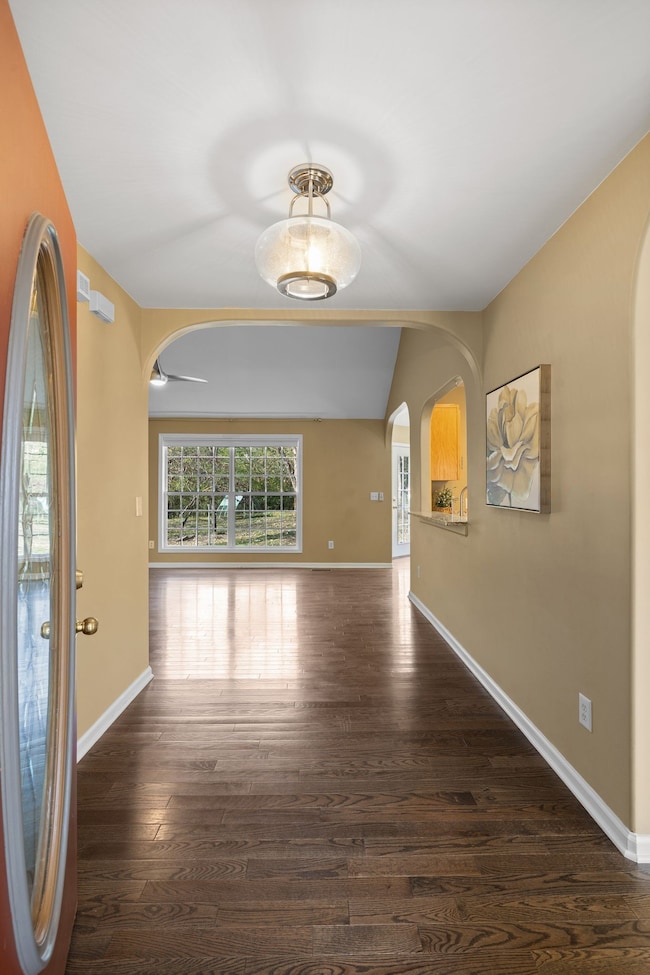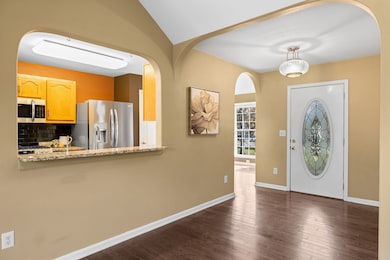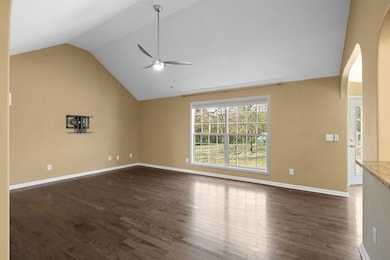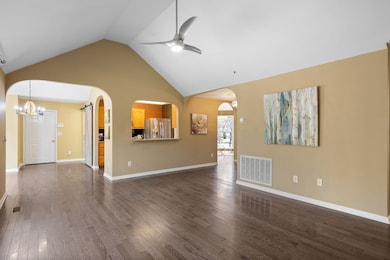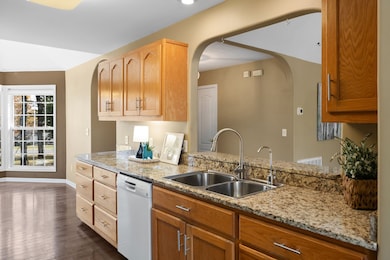
2529 Golden Pond Ln Spring Hill, TN 37174
Estimated payment $2,941/month
Highlights
- Cathedral Ceiling
- Separate Formal Living Room
- Breakfast Room
- Wood Flooring
- Great Room
- Double Vanity
About This Home
Welcome to your Spring Hill escape, where peaceful country living meets unbeatable convenience! Just minutes from I-840 and an easy drive to Franklin, Nashville, and Columbia, this one-level home gives you the perfect blend of privacy, space, and accessibility. This thoughtfully designed 3-bedroom, 2.5-bath residence features cathedral ceilings in several rooms - an impressive and uncommon enhancement that adds volume, light, and architectural interest. The open-concept layout offers abundant natural light and stunning views from large picturesque windows throughout the home. Nestled on a cul-de-sac, this level 1-acre lot is wrapped in mature trees, creating exceptional privacy and cool, shaded spaces. There’s room to garden and a 12x24 outbuilding with electricity - ideal for a workshop, hobby space, storage, or home work space. Located in an established neighborhood known for its large private lots and peaceful atmosphere, residents also enjoy access to a stocked community lake, ideal for fishing or leisurely boating. If you’re looking for a home that blends comfort, charm, and convenience while keeping you close to everything Middle Tennessee has to offer... this is the one.
Listing Agent
Compass RE Brokerage Phone: 6155160605 License #328246 Listed on: 11/20/2025

Home Details
Home Type
- Single Family
Est. Annual Taxes
- $1,530
Year Built
- Built in 2003
Lot Details
- 1 Acre Lot
HOA Fees
- $15 Monthly HOA Fees
Parking
- 2 Car Garage
- Side Facing Garage
Home Design
- Brick Exterior Construction
- Vinyl Siding
Interior Spaces
- 1,680 Sq Ft Home
- Property has 1 Level
- Cathedral Ceiling
- Great Room
- Separate Formal Living Room
- Breakfast Room
- Crawl Space
Kitchen
- Gas Range
- Microwave
- Dishwasher
Flooring
- Wood
- Tile
Bedrooms and Bathrooms
- 3 Main Level Bedrooms
- Double Vanity
Laundry
- Dryer
- Washer
Schools
- Spring Hill Elementary School
- Spring Station Middle School
- Spring Hill High School
Utilities
- Central Heating and Cooling System
- Heating System Uses Natural Gas
- Septic Tank
Community Details
- Lakeview Estates Sec 3 Subdivision
Listing and Financial Details
- Tax Lot 71
- Assessor Parcel Number 024 00119 000
Map
Home Values in the Area
Average Home Value in this Area
Tax History
| Year | Tax Paid | Tax Assessment Tax Assessment Total Assessment is a certain percentage of the fair market value that is determined by local assessors to be the total taxable value of land and additions on the property. | Land | Improvement |
|---|---|---|---|---|
| 2022 | $1,530 | $80,125 | $20,000 | $60,125 |
Property History
| Date | Event | Price | List to Sale | Price per Sq Ft |
|---|---|---|---|---|
| 11/21/2025 11/21/25 | For Sale | $529,900 | -- | $315 / Sq Ft |
Purchase History
| Date | Type | Sale Price | Title Company |
|---|---|---|---|
| Warranty Deed | $162,351 | Hardison Land Title |
Mortgage History
| Date | Status | Loan Amount | Loan Type |
|---|---|---|---|
| Open | $129,850 | No Value Available |
About the Listing Agent

Paula loves making a difference in the community by helping her clients with real estate. She and husband Chris founded the We Live Here TN team. Prior to real estate she enjoyed a widely successful business career working in the corporate world, non-profit sector, and as an entrepreneur. Paula is also a trained financial coach helping people take control of their money and build wealth for the future. Look for Paula and family in and around Franklin/Nashville in her Jeep, especially when the
Paula's Other Listings
Source: Realtracs
MLS Number: 3048878
APN: 024-001.19
- 2105 Sue Ln
- CALHOUN Plan at Harvest Point
- BRYAN A Plan at Harvest Point
- EMBRY Plan at Harvest Point
- DOUGLAS A Plan at Harvest Point
- FAYETTE A Plan at Harvest Point
- DIJON B Plan at Harvest Point
- IRWIN A Plan at Harvest Point
- STONEBROOK II Plan at Harvest Point
- Bristol MF Plan at Harvest Point
- TISDALE Plan at Harvest Point
- ANSLEY Plan at Harvest Point
- Clifton MF Plan at Harvest Point
- MILFORD Plan at Harvest Point
- BELFORT Plan at Harvest Point
- HOLDEN Plan at Harvest Point
- DENHAM Plan at Harvest Point
- 323 Harvest Point Blvd
- 325 Harvest Point Blvd
- 406 Wild Iris Way
- 300 Sutton Dr
- 1037 Ewell Farm Dr
- 910 Sassafras Ct
- 2015 Vancroft Cir
- 1158 Wrights Mill Rd
- 1047 June Wilde Ridge
- 1004 June Wilde Ridge
- 172 Millbrook Dr
- 200 Kedron Pkwy
- 808 Kincaid St
- 2117 Youngfellow Dr
- 3573 Fellowship Rd
- 3571 Fellowship Rd
- 3548 Fellowship Rd
- 1808 Luke Ct
- 315 Columns Way
- 1533 Richmond Rd
- 1616 Witt Hill Dr
- 1835 Oreilly Cir
- 1514-1543 Richmond Rd
