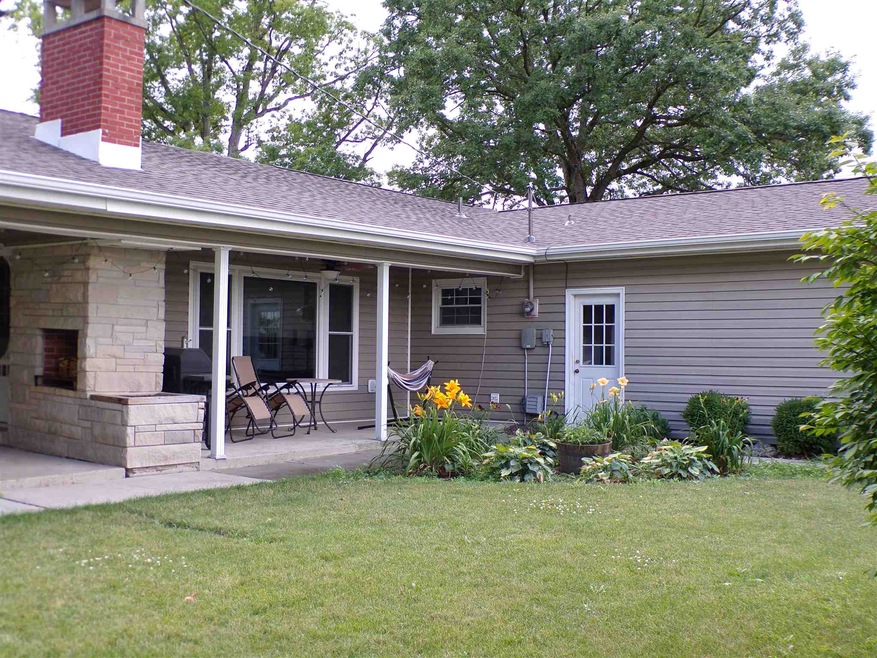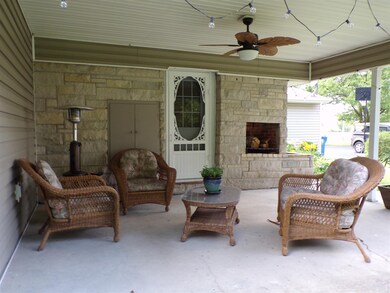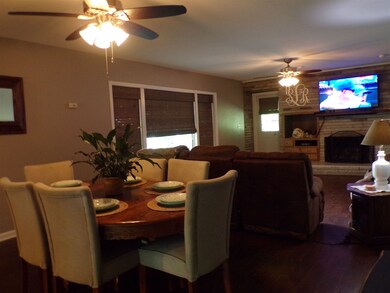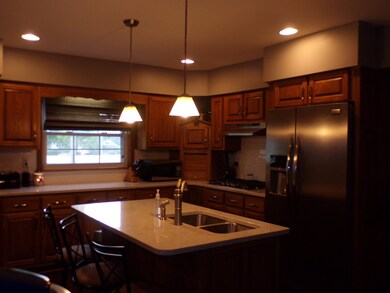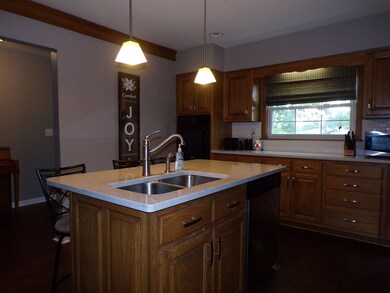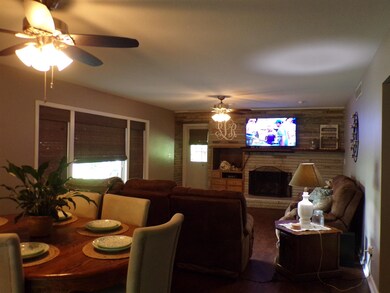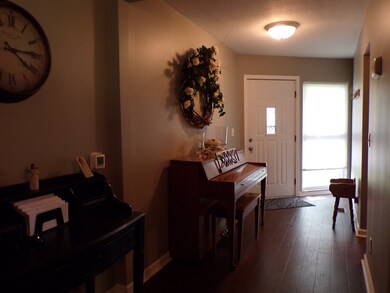
2529 N Main St Bluffton, IN 46714
Highlights
- Primary Bedroom Suite
- Open Floorplan
- Ranch Style House
- 0.53 Acre Lot
- Living Room with Fireplace
- Backs to Open Ground
About This Home
As of December 2019Backup offers welcome! Nice Ranch Home on a full basement* Possession on the day of closing* 2 full baths 3 bedrooms on the main level. 14X13 Finished room with new carpet in the basement being used as the fourth bedroom . Main level has open floor plan with gas log fireplace. Dining area and breakfast bar counter. Family room with gas log fire place in basement. Heated two car garage added storage area. Backyard is inviting to relax or host friends and family fun. You will love the covered back patio with added ceiling fan. Nothing to do but move in. Newer gas forced furnace and AC . New gutters 2018 New roof fall of 2018 complete tear off . Kitchen appliances will stay no warranties . Washer and dryer are negotiable with the right offer. Home is a must see to truly appreciate . Lot has plenty of mature trees and perennial plants and flowers.
Home Details
Home Type
- Single Family
Est. Annual Taxes
- $1,189
Year Built
- Built in 1964
Lot Details
- 0.53 Acre Lot
- Lot Dimensions are 100 x 272
- Backs to Open Ground
- Landscaped
- Level Lot
- Property is zoned R1
Parking
- 2 Car Attached Garage
- Heated Garage
- Garage Door Opener
- Shared Driveway
- Off-Street Parking
Home Design
- Ranch Style House
- Shingle Roof
- Asphalt Roof
- Vinyl Construction Material
Interior Spaces
- Open Floorplan
- Ceiling Fan
- Ventless Fireplace
- Gas Log Fireplace
- Living Room with Fireplace
- 2 Fireplaces
- Fire and Smoke Detector
Kitchen
- Eat-In Kitchen
- Breakfast Bar
- Kitchen Island
- Stone Countertops
- Disposal
Flooring
- Carpet
- Laminate
- Vinyl
Bedrooms and Bathrooms
- 4 Bedrooms
- Primary Bedroom Suite
- Bathtub With Separate Shower Stall
Laundry
- Laundry on main level
- Electric Dryer Hookup
Finished Basement
- Basement Fills Entire Space Under The House
- Sump Pump
- 1 Bathroom in Basement
- 1 Bedroom in Basement
Schools
- Lancaster Central Elementary School
- Norwell Middle School
- Norwell High School
Utilities
- Forced Air Heating and Cooling System
- Heating System Uses Gas
- Cable TV Available
Additional Features
- Covered patio or porch
- Suburban Location
Listing and Financial Details
- Assessor Parcel Number 90-05-22-200-011.000-011
Ownership History
Purchase Details
Home Financials for this Owner
Home Financials are based on the most recent Mortgage that was taken out on this home.Purchase Details
Home Financials for this Owner
Home Financials are based on the most recent Mortgage that was taken out on this home.Purchase Details
Similar Homes in Bluffton, IN
Home Values in the Area
Average Home Value in this Area
Purchase History
| Date | Type | Sale Price | Title Company |
|---|---|---|---|
| Warranty Deed | -- | None Available | |
| Deed | $195,000 | -- | |
| Deed | $195,000 | Wells County Land Title Co Inc | |
| Warranty Deed | -- | -- |
Mortgage History
| Date | Status | Loan Amount | Loan Type |
|---|---|---|---|
| Closed | $188,801 | VA | |
| Closed | $21,000 | New Conventional | |
| Closed | $195,000 | VA | |
| Previous Owner | $191,468 | FHA | |
| Previous Owner | $112,917 | FHA | |
| Previous Owner | $10,000 | Credit Line Revolving |
Property History
| Date | Event | Price | Change | Sq Ft Price |
|---|---|---|---|---|
| 12/10/2019 12/10/19 | Sold | $215,000 | -2.2% | $68 / Sq Ft |
| 11/30/2019 11/30/19 | Pending | -- | -- | -- |
| 09/12/2019 09/12/19 | Price Changed | $219,900 | -2.2% | $70 / Sq Ft |
| 09/04/2019 09/04/19 | Price Changed | $224,800 | -1.8% | $72 / Sq Ft |
| 08/05/2019 08/05/19 | Price Changed | $228,900 | -1.5% | $73 / Sq Ft |
| 07/17/2019 07/17/19 | For Sale | $232,500 | +19.2% | $74 / Sq Ft |
| 08/16/2017 08/16/17 | Sold | $195,000 | 0.0% | $58 / Sq Ft |
| 07/06/2017 07/06/17 | Pending | -- | -- | -- |
| 07/06/2017 07/06/17 | For Sale | $195,000 | +10.8% | $58 / Sq Ft |
| 10/31/2016 10/31/16 | Sold | $176,000 | -7.3% | $52 / Sq Ft |
| 09/14/2016 09/14/16 | Pending | -- | -- | -- |
| 09/12/2016 09/12/16 | For Sale | $189,900 | +65.1% | $56 / Sq Ft |
| 04/11/2013 04/11/13 | Sold | $115,000 | -6.1% | $68 / Sq Ft |
| 03/15/2013 03/15/13 | Pending | -- | -- | -- |
| 12/18/2012 12/18/12 | For Sale | $122,500 | -- | $72 / Sq Ft |
Tax History Compared to Growth
Tax History
| Year | Tax Paid | Tax Assessment Tax Assessment Total Assessment is a certain percentage of the fair market value that is determined by local assessors to be the total taxable value of land and additions on the property. | Land | Improvement |
|---|---|---|---|---|
| 2024 | $2,265 | $307,300 | $28,600 | $278,700 |
| 2023 | $1,977 | $287,900 | $26,200 | $261,700 |
| 2022 | $1,777 | $272,800 | $19,400 | $253,400 |
| 2021 | $1,420 | $237,000 | $19,400 | $217,600 |
| 2020 | $1,483 | $231,600 | $16,200 | $215,400 |
| 2019 | $1,368 | $206,600 | $16,200 | $190,400 |
| 2018 | $1,189 | $189,200 | $14,700 | $174,500 |
| 2017 | $544 | $186,800 | $14,700 | $172,100 |
| 2016 | $721 | $153,900 | $14,600 | $139,300 |
| 2014 | $649 | $136,800 | $13,300 | $123,500 |
| 2013 | $567 | $132,600 | $12,800 | $119,800 |
Agents Affiliated with this Home
-
Dixie Moore

Seller's Agent in 2019
Dixie Moore
1st Choice Realty Group, LLC.
(260) 515-3748
4 in this area
37 Total Sales
-
Nicholas Huffman

Buyer's Agent in 2019
Nicholas Huffman
Steffen Group
(260) 827-8255
131 in this area
203 Total Sales
-
A
Seller's Agent in 2017
Ann Dunwiddie
1st Choice Realty Group, LLC.
-
C
Seller's Agent in 2016
Chandler Gerber
BKM Real Estate
-
R
Seller's Agent in 2013
Rusty Dailey
Coldwell Banker Holloway
-
C
Buyer's Agent in 2013
Carolyn Stemen
Coldwell Banker Real Estate Gr
Map
Source: Indiana Regional MLS
MLS Number: 201930489
APN: 90-05-22-200-011.000-011
- 2363 N Oak Dr
- 2560 E Maple Dr
- 2230 E 250 N
- 610 Malfoy Ct
- 635 Dobby Ct
- 655 Dobby Ct
- 630 Dobby Ct
- 665 Dobby Ct
- 650 Dobby Ct
- 1779 Granger Ln
- 1787 Granger Ln
- 1765 Granger Ln
- 518 Willowbrook Trail
- 1759 Granger Ln
- 1745 Granger Ln
- 1704 Sutton Circle Dr S
- 320 Northwood Dr
- 1526 Treyburn Ct
- 1542 Kensington Dr
- TBD N Fairway Ln
