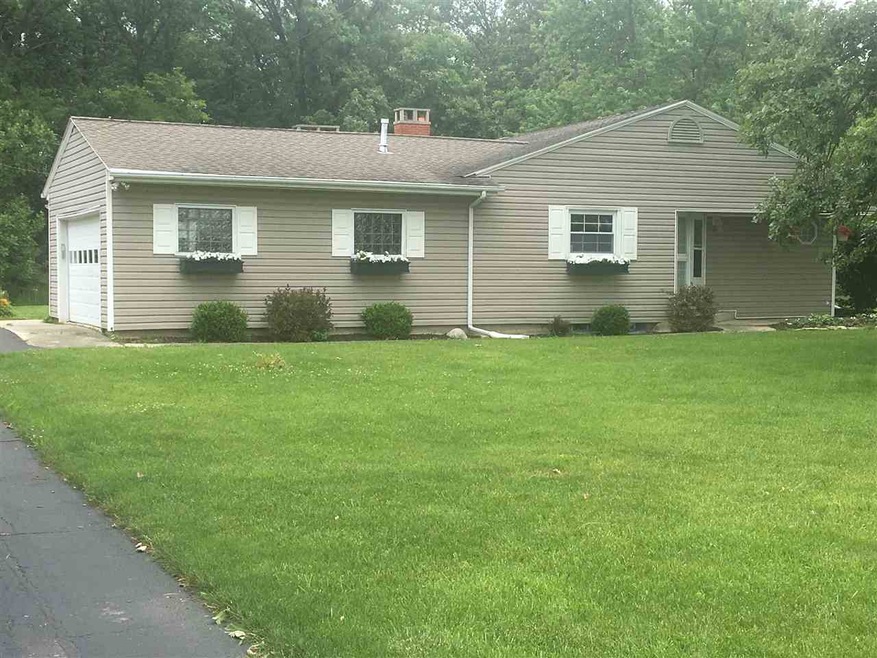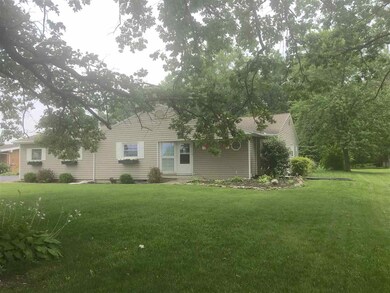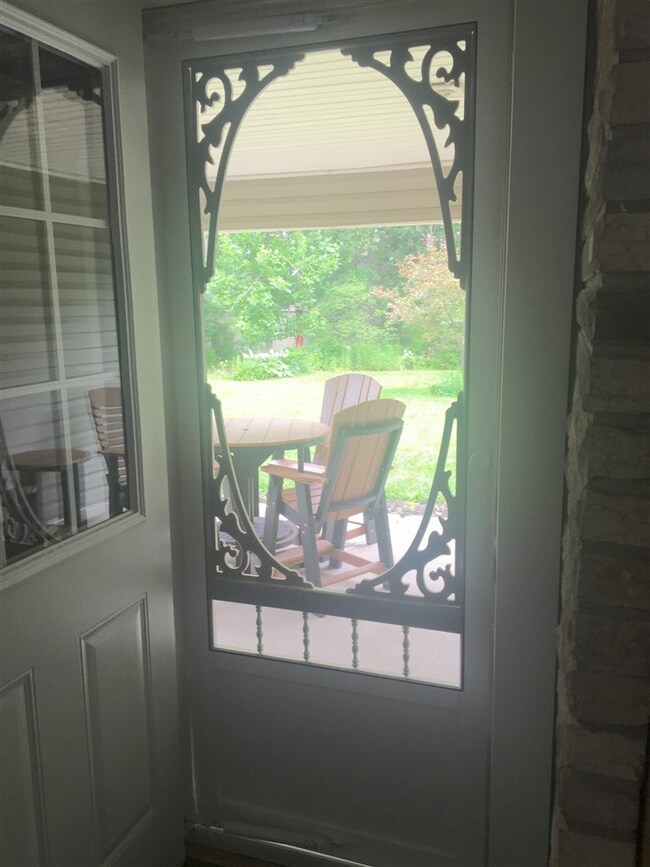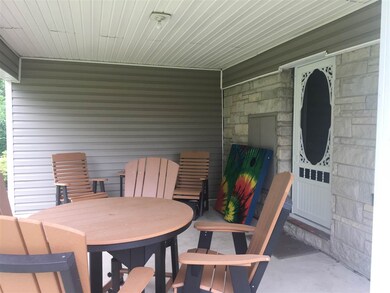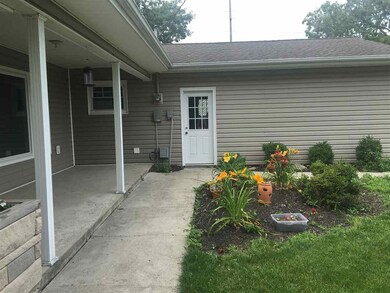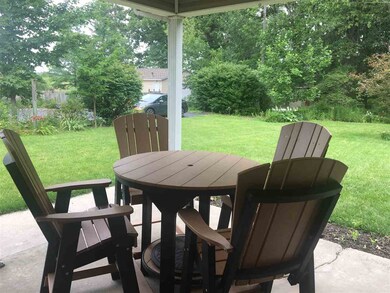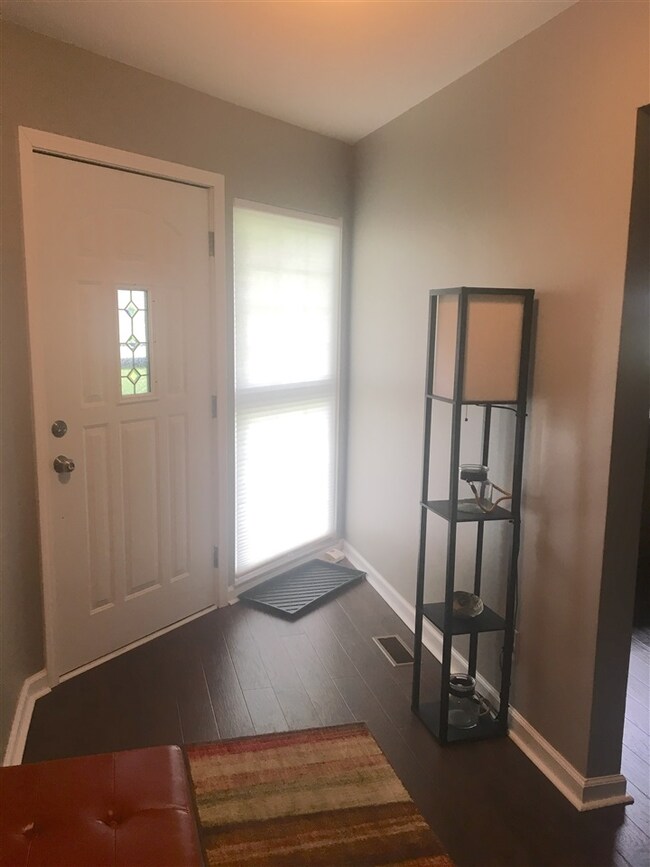
2529 N Main St Bluffton, IN 46714
Highlights
- 0.53 Acre Lot
- Ranch Style House
- Tile Flooring
- Living Room with Fireplace
- 2 Car Attached Garage
- Forced Air Heating and Cooling System
About This Home
As of December 2019IMMACULATE Move-in Ready home. Possession Day of Closing. Open Floor plan with Large living room boasting a gas log fireplace which opens to the kitchen area. Kitchen offers beautiful cabinets, quartz countertops, new appliances, gas cook top & gas built in oven. Floors are beautiful laminate wood in the great room, entry foyer & hallways with carpet in the bedroom areas. 3 FULLL Bathrooms are beautiful & totally updated. Two car attached garage just off the kitchen. Finished basement offers a large family room with gas log fireplace, full bathroom & extra room. Wonderful covered patio off the back of the home. Nice size lot with great neighbors. Northern Wells School District. Furnace and Central air new Fall 2016, as well as the stainless steel appliances. Feels like the country but within convenient proximity to the city of Bluffton.
Last Agent to Sell the Property
Ann Dunwiddie
1st Choice Realty Group, LLC. Listed on: 07/06/2017
Home Details
Home Type
- Single Family
Est. Annual Taxes
- $721
Year Built
- Built in 1964
Lot Details
- 0.53 Acre Lot
- Lot Dimensions are 100'x272'
- Level Lot
Parking
- 2 Car Attached Garage
- Driveway
Home Design
- Ranch Style House
- Poured Concrete
- Shingle Roof
- Asphalt Roof
- Vinyl Construction Material
Interior Spaces
- Gas Log Fireplace
- Living Room with Fireplace
- 2 Fireplaces
Flooring
- Carpet
- Laminate
- Tile
Bedrooms and Bathrooms
- 3 Bedrooms
Finished Basement
- Basement Fills Entire Space Under The House
- Fireplace in Basement
- 1 Bathroom in Basement
Utilities
- Forced Air Heating and Cooling System
- Heating System Uses Gas
Listing and Financial Details
- Assessor Parcel Number 90-05-22-200-011.000-011
Ownership History
Purchase Details
Home Financials for this Owner
Home Financials are based on the most recent Mortgage that was taken out on this home.Purchase Details
Home Financials for this Owner
Home Financials are based on the most recent Mortgage that was taken out on this home.Purchase Details
Similar Homes in Bluffton, IN
Home Values in the Area
Average Home Value in this Area
Purchase History
| Date | Type | Sale Price | Title Company |
|---|---|---|---|
| Warranty Deed | -- | None Available | |
| Deed | $195,000 | -- | |
| Deed | $195,000 | Wells County Land Title Co Inc | |
| Warranty Deed | -- | -- |
Mortgage History
| Date | Status | Loan Amount | Loan Type |
|---|---|---|---|
| Closed | $188,801 | VA | |
| Closed | $21,000 | New Conventional | |
| Closed | $195,000 | VA | |
| Previous Owner | $191,468 | FHA | |
| Previous Owner | $112,917 | FHA | |
| Previous Owner | $10,000 | Credit Line Revolving |
Property History
| Date | Event | Price | Change | Sq Ft Price |
|---|---|---|---|---|
| 12/10/2019 12/10/19 | Sold | $215,000 | -2.2% | $68 / Sq Ft |
| 11/30/2019 11/30/19 | Pending | -- | -- | -- |
| 09/12/2019 09/12/19 | Price Changed | $219,900 | -2.2% | $70 / Sq Ft |
| 09/04/2019 09/04/19 | Price Changed | $224,800 | -1.8% | $72 / Sq Ft |
| 08/05/2019 08/05/19 | Price Changed | $228,900 | -1.5% | $73 / Sq Ft |
| 07/17/2019 07/17/19 | For Sale | $232,500 | +19.2% | $74 / Sq Ft |
| 08/16/2017 08/16/17 | Sold | $195,000 | 0.0% | $58 / Sq Ft |
| 07/06/2017 07/06/17 | Pending | -- | -- | -- |
| 07/06/2017 07/06/17 | For Sale | $195,000 | +10.8% | $58 / Sq Ft |
| 10/31/2016 10/31/16 | Sold | $176,000 | -7.3% | $52 / Sq Ft |
| 09/14/2016 09/14/16 | Pending | -- | -- | -- |
| 09/12/2016 09/12/16 | For Sale | $189,900 | +65.1% | $56 / Sq Ft |
| 04/11/2013 04/11/13 | Sold | $115,000 | -6.1% | $68 / Sq Ft |
| 03/15/2013 03/15/13 | Pending | -- | -- | -- |
| 12/18/2012 12/18/12 | For Sale | $122,500 | -- | $72 / Sq Ft |
Tax History Compared to Growth
Tax History
| Year | Tax Paid | Tax Assessment Tax Assessment Total Assessment is a certain percentage of the fair market value that is determined by local assessors to be the total taxable value of land and additions on the property. | Land | Improvement |
|---|---|---|---|---|
| 2024 | $2,265 | $307,300 | $28,600 | $278,700 |
| 2023 | $1,977 | $287,900 | $26,200 | $261,700 |
| 2022 | $1,777 | $272,800 | $19,400 | $253,400 |
| 2021 | $1,420 | $237,000 | $19,400 | $217,600 |
| 2020 | $1,483 | $231,600 | $16,200 | $215,400 |
| 2019 | $1,368 | $206,600 | $16,200 | $190,400 |
| 2018 | $1,189 | $189,200 | $14,700 | $174,500 |
| 2017 | $544 | $186,800 | $14,700 | $172,100 |
| 2016 | $721 | $153,900 | $14,600 | $139,300 |
| 2014 | $649 | $136,800 | $13,300 | $123,500 |
| 2013 | $567 | $132,600 | $12,800 | $119,800 |
Agents Affiliated with this Home
-
Dixie Moore

Seller's Agent in 2019
Dixie Moore
1st Choice Realty Group, LLC.
(260) 515-3748
4 in this area
37 Total Sales
-
Nicholas Huffman

Buyer's Agent in 2019
Nicholas Huffman
Steffen Group
(260) 827-8255
131 in this area
203 Total Sales
-
A
Seller's Agent in 2017
Ann Dunwiddie
1st Choice Realty Group, LLC.
-
C
Seller's Agent in 2016
Chandler Gerber
BKM Real Estate
-
R
Seller's Agent in 2013
Rusty Dailey
Coldwell Banker Holloway
-
C
Buyer's Agent in 2013
Carolyn Stemen
Coldwell Banker Real Estate Gr
Map
Source: Indiana Regional MLS
MLS Number: 201730800
APN: 90-05-22-200-011.000-011
- 2363 N Oak Dr
- 2560 E Maple Dr
- 2230 E 250 N
- 610 Malfoy Ct
- 635 Dobby Ct
- 655 Dobby Ct
- 630 Dobby Ct
- 665 Dobby Ct
- 650 Dobby Ct
- 1779 Granger Ln
- 1787 Granger Ln
- 1765 Granger Ln
- 518 Willowbrook Trail
- 1759 Granger Ln
- 1745 Granger Ln
- 1704 Sutton Circle Dr S
- 320 Northwood Dr
- 1526 Treyburn Ct
- 1542 Kensington Dr
- TBD N Fairway Ln
