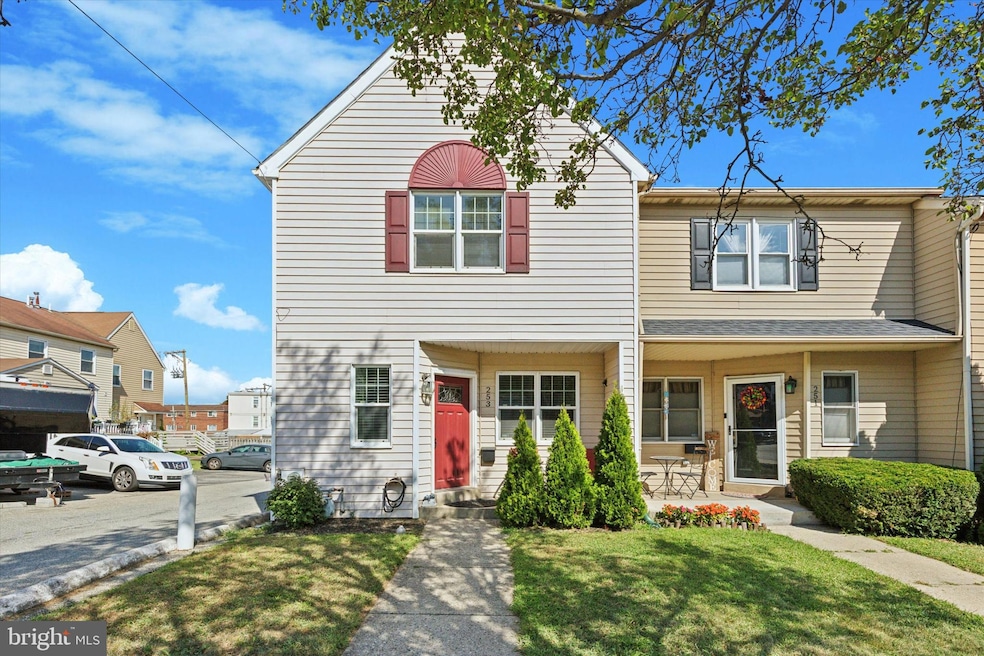
253 Coates St Bridgeport, PA 19405
Estimated payment $2,167/month
Highlights
- Colonial Architecture
- No HOA
- 5-minute walk to Swedesburg Park
- Upper Merion Middle School Rated A
- Forced Air Heating and Cooling System
About This Home
Welcome to this bright and airy 3-bedroom, 1.5-bath end-unit townhome located in highly desirable Bridgeport. The spacious yet cozy main living area features gleaming hardwood floors, neutral paint, and a convenient powder room, flowing seamlessly into the open dining and updated kitchen area. From the dining room, step out onto your private deck overlooking the backyard, with two off-street parking spaces. The home has a fully finished basement—a flexible space ideal for a den, home office, or recreation room. Ample storage and a dedicated laundry area in the basement. Upstairs, has three generously sized bedrooms and an updated full hall bath. Located in the top-rated Upper Merion School District with low taxes and NO HOA fees. Minutes from King of Prussia, Conshohocken, and all major highways.
Listing Agent
Iron Valley Real Estate Lower Gwynedd License #RS343521 Listed on: 08/29/2025

Townhouse Details
Home Type
- Townhome
Est. Annual Taxes
- $3,487
Year Built
- Built in 1987
Lot Details
- 1,903 Sq Ft Lot
- Lot Dimensions are 18.00 x 105.00
Home Design
- Colonial Architecture
- Permanent Foundation
- Vinyl Siding
Interior Spaces
- 1,036 Sq Ft Home
- Property has 3 Levels
- Finished Basement
Bedrooms and Bathrooms
- 3 Bedrooms
Parking
- Driveway
- Off-Street Parking
Utilities
- Forced Air Heating and Cooling System
- Cooling System Utilizes Natural Gas
- Natural Gas Water Heater
Community Details
- No Home Owners Association
Listing and Financial Details
- Tax Lot 051
- Assessor Parcel Number 02-00-00733-003
Map
Home Values in the Area
Average Home Value in this Area
Tax History
| Year | Tax Paid | Tax Assessment Tax Assessment Total Assessment is a certain percentage of the fair market value that is determined by local assessors to be the total taxable value of land and additions on the property. | Land | Improvement |
|---|---|---|---|---|
| 2025 | $3,458 | $87,750 | $21,680 | $66,070 |
| 2024 | $3,458 | $87,750 | $21,680 | $66,070 |
| 2023 | $3,362 | $87,750 | $21,680 | $66,070 |
| 2022 | $3,273 | $87,750 | $21,680 | $66,070 |
| 2021 | $3,248 | $87,750 | $21,680 | $66,070 |
| 2020 | $3,196 | $87,750 | $21,680 | $66,070 |
| 2019 | $3,156 | $87,750 | $21,680 | $66,070 |
| 2018 | $3,156 | $87,750 | $21,680 | $66,070 |
| 2017 | $3,075 | $87,750 | $21,680 | $66,070 |
| 2016 | $3,041 | $87,750 | $21,680 | $66,070 |
| 2015 | $2,961 | $87,750 | $21,680 | $66,070 |
| 2014 | $2,961 | $87,750 | $21,680 | $66,070 |
Property History
| Date | Event | Price | Change | Sq Ft Price |
|---|---|---|---|---|
| 08/29/2025 08/29/25 | For Sale | $344,900 | +15.0% | $333 / Sq Ft |
| 02/22/2022 02/22/22 | Sold | $300,000 | +5.3% | $290 / Sq Ft |
| 01/09/2022 01/09/22 | Pending | -- | -- | -- |
| 01/06/2022 01/06/22 | For Sale | $284,900 | -- | $275 / Sq Ft |
Purchase History
| Date | Type | Sale Price | Title Company |
|---|---|---|---|
| Deed | $201,500 | None Available | |
| Deed | $154,336 | None Available | |
| Deed | $89,000 | -- |
Mortgage History
| Date | Status | Loan Amount | Loan Type |
|---|---|---|---|
| Open | $200,000 | New Conventional | |
| Closed | $191,290 | FHA | |
| Closed | $194,447 | FHA | |
| Previous Owner | $152,300 | No Value Available |
Similar Homes in Bridgeport, PA
Source: Bright MLS
MLS Number: PAMC2153122
APN: 02-00-00733-003
- 358 Prospect St
- 403 Hurst St
- 504 Holstein St
- 112 E 4th St
- 439 Prospect St
- 433 Grove St
- 500 E Rambo St
- 69 E Front St
- 326 E Rambo St
- 13 Ford St Unit B
- 13 Ford St Unit A
- 11A Ford St
- 75 E 4th St Unit A
- 7 Ford St Unit A
- 532 Bush St
- 17 Atkins Dr
- 626 E Main St
- Cambridge Plan at River Pointe - Cambridge Townhomes
- Cambridge Luxe Plan at River Pointe - Cambridge Townhomes
- 574 E Main St
- 429 Hurst St
- 436 Grove St
- 63 E Front St
- 47 Tarmin Alley
- 66 E 4th St Unit 1B
- 11 Ford St Unit A
- 26 E 4th St Unit 6
- 730 E Main St
- 55 E Front St
- 625 Grove St
- 47 E Front St
- 59 E Front St
- 13 W 4th St Unit B
- 314 Jefferson St
- 73 W 5th St
- 249 Holly Dr
- 135 W 4th St Unit 2E
- 109 7th St Unit 3
- 1000 Regatta Cir
- 124 7th St






