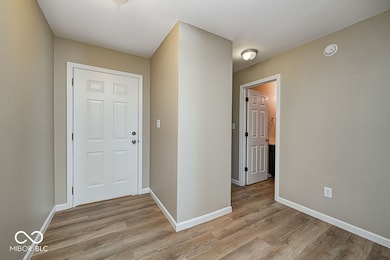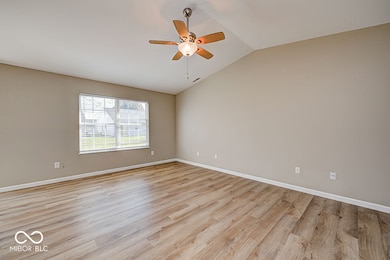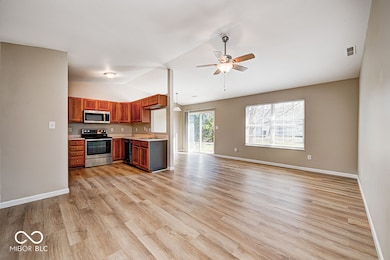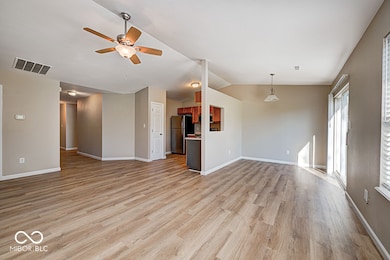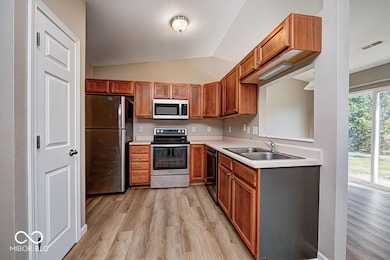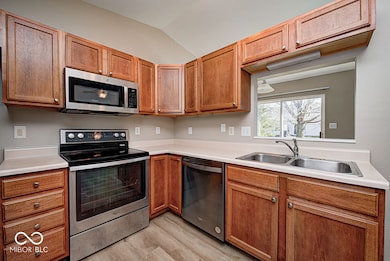
253 Rapid Rill Ln Brownsburg, IN 46112
Estimated payment $1,703/month
Highlights
- Updated Kitchen
- Vaulted Ceiling
- Community Pool
- Brownsburg East Middle School Rated A+
- Ranch Style House
- Formal Dining Room
About This Home
Can't beat this price! Discover this beautiful ranch-style townhome featuring 3 bedrooms and 2 full baths in Brownsburg! Turnkey with newer vinyl plank flooring and new paint throughout. Enjoy an open floor plan with vaulted ceilings in the family room and kitchen, creating a spacious and inviting atmosphere. The primary suite boasts a vaulted ceiling, private bathroom and a walk-in closet. The split floor plan is perfect for those needing a 3rd bedroom or for those that want a home office. HOA maintains the spacious yard and there's a park, pool, and basketball court just down the street! Don't miss out-schedule your showing today!
Home Details
Home Type
- Single Family
Est. Annual Taxes
- $3,200
Year Built
- Built in 2004
Lot Details
- 4,792 Sq Ft Lot
- Landscaped with Trees
HOA Fees
- $135 Monthly HOA Fees
Parking
- 2 Car Attached Garage
Home Design
- Ranch Style House
- Brick Exterior Construction
- Slab Foundation
- Vinyl Siding
Interior Spaces
- 1,309 Sq Ft Home
- Vaulted Ceiling
- Paddle Fans
- Entrance Foyer
- Formal Dining Room
- Attic Access Panel
- Fire and Smoke Detector
Kitchen
- Updated Kitchen
- Electric Oven
- <<builtInMicrowave>>
- Dishwasher
Bedrooms and Bathrooms
- 3 Bedrooms
- Walk-In Closet
- 2 Full Bathrooms
Laundry
- Laundry Room
- Laundry on main level
- Washer and Dryer Hookup
Schools
- Crossroads Elementary School
- Brownsburg East Middle School
- Brownsburg High School
Utilities
- Forced Air Heating and Cooling System
- Gas Water Heater
Listing and Financial Details
- Tax Lot 147B
- Assessor Parcel Number 320713493005000016
Community Details
Overview
- Association fees include clubhouse, ground maintenance, parkplayground
- Creekside Commons Subdivision
- Property managed by CASI
- The community has rules related to covenants, conditions, and restrictions
Recreation
- Community Pool
Map
Home Values in the Area
Average Home Value in this Area
Tax History
| Year | Tax Paid | Tax Assessment Tax Assessment Total Assessment is a certain percentage of the fair market value that is determined by local assessors to be the total taxable value of land and additions on the property. | Land | Improvement |
|---|---|---|---|---|
| 2024 | $3,200 | $160,000 | $40,000 | $120,000 |
| 2023 | $2,936 | $146,800 | $36,400 | $110,400 |
| 2022 | $2,460 | $123,000 | $30,600 | $92,400 |
| 2021 | $2,460 | $123,000 | $31,000 | $92,000 |
| 2020 | $2,276 | $113,800 | $31,500 | $82,300 |
| 2019 | $2,212 | $110,600 | $31,500 | $79,100 |
| 2018 | $1,664 | $83,200 | $24,200 | $59,000 |
| 2017 | $1,028 | $105,500 | $31,500 | $74,000 |
| 2016 | $983 | $102,900 | $31,500 | $71,400 |
| 2014 | $910 | $97,100 | $30,600 | $66,500 |
Property History
| Date | Event | Price | Change | Sq Ft Price |
|---|---|---|---|---|
| 07/13/2025 07/13/25 | Pending | -- | -- | -- |
| 07/09/2025 07/09/25 | For Sale | $235,000 | +109.8% | $180 / Sq Ft |
| 12/15/2017 12/15/17 | Sold | $112,000 | -2.6% | $86 / Sq Ft |
| 11/21/2017 11/21/17 | Pending | -- | -- | -- |
| 11/15/2017 11/15/17 | For Sale | $115,000 | -- | $88 / Sq Ft |
Purchase History
| Date | Type | Sale Price | Title Company |
|---|---|---|---|
| Deed | -- | -- |
About the Listing Agent

I'm an expert real estate agent with Ferris Property Group in Indianapolis, IN and the nearby area, providing home-buyers and sellers with professional, responsive and attentive real estate services. Want an agent who'll really listen to what you want in a home? Need an agent who knows how to effectively market your home so it sells? Give me a call! I'm eager to help and would love to talk to you.
Justin's Other Listings
Source: MIBOR Broker Listing Cooperative®
MLS Number: 22047781
APN: 32-07-13-493-005.000-016
- 270 Rapid Rill Ln
- 1560 Cold Spring Dr
- 1630 Eastfork Dr
- 163 Clear Branch Dr
- 1844 Creekside Dr
- 1065 Lakewood Dr S
- 8568 Goldfinch Rd
- 8542 Goldfinch Rd
- 3947 Wren Dr
- 8915 E County Road 400 N
- 35 Fairwood Dr
- 3931 Wren Dr
- 3933 Wren Dr
- 3927 Wren Dr
- 3959 Wren Dr
- 3921 Wren Dr
- 8180 E County Road 400 N
- 1010 Lakewood North Dr
- 3784 Mansfield Dr
- 13 Fairlane Dr

