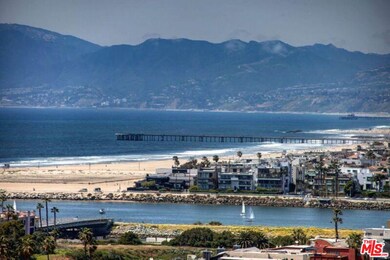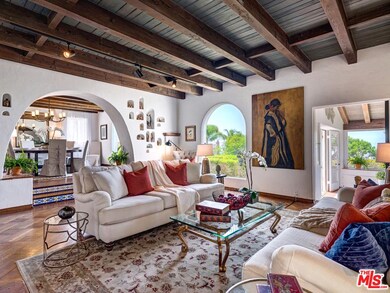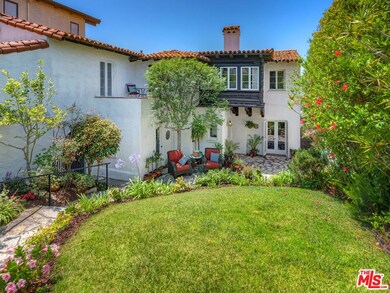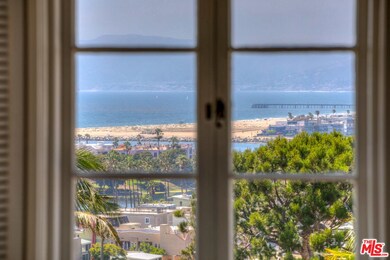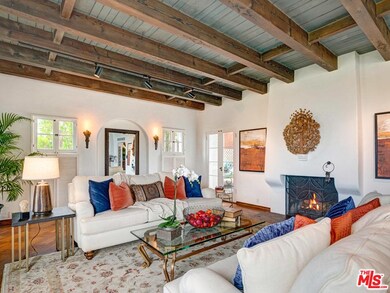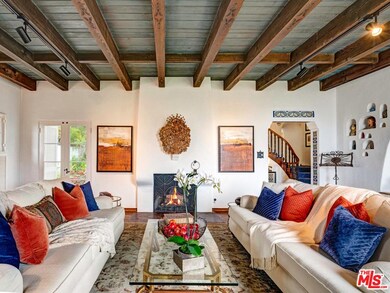
253 Rees St Playa Del Rey, CA 90293
Estimated Value: $3,914,000 - $4,641,000
Highlights
- Ocean View
- Detached Guest House
- Maid or Guest Quarters
- Kentwood Elementary Rated A-
- Garage Apartment
- Wood Flooring
About This Home
As of October 2019LOOKING FOR BACK UP! Exquisite Spanish Revival classic on prime Playa del Rey hilltop w/spectacular ocean, Marina & Malibu coastline views. This California classic was said to have been built in 1928 for the Guggenheim family on the coveted 'Palisades del Rey' ocean view bluff. Now it is being sold by the longterm 2nd owners. This grand home features 4 beds, den & 3.5 baths in main house + studio 'chauffeur's quarters' off garage. Features include artistic etched beamed ceilings, quarter-sawn oak parquet floors, grand & graceful archways, delightful Spanish tile detailing & dramatic picture windows framing breathtaking whitewater views. Spacious ocean view dining room, kitchen w/butler's pantry, circular breakfast room opening to shady front patio. Romantic master retreat w/whitewater, mountain & city lights views, sunroom/office, walk-in cedar closet & bright ocean view bath w/lovely vintage tiles. Ocean views from most rooms & deck. Architectural treasure overlooking Silicon Beach.
Last Agent to Sell the Property
Coldwell Banker Realty License #01216340 Listed on: 06/14/2019

Home Details
Home Type
- Single Family
Est. Annual Taxes
- $38,974
Year Built
- Built in 1928
Lot Details
- 7,789 Sq Ft Lot
- Property is zoned LAR1
Property Views
- Ocean
- Bay
- Mountain
Home Design
- Spanish Architecture
Interior Spaces
- 3,269 Sq Ft Home
- 2-Story Property
- Bar
- Wood Burning Fireplace
- Formal Entry
- Living Room with Fireplace
- Breakfast Room
- Formal Dining Room
- Home Office
Kitchen
- Oven or Range
- Disposal
Flooring
- Wood
- Wood Under Carpet
- Parquet
- Tile
Bedrooms and Bathrooms
- 5 Bedrooms
- Walk-In Closet
- Dressing Area
- Powder Room
- Maid or Guest Quarters
Laundry
- Laundry Room
- Dryer
- Washer
Parking
- 4 Car Attached Garage
- Garage Apartment
- Driveway
Additional Features
- Open Patio
- Detached Guest House
- Forced Air Heating System
Community Details
- No Home Owners Association
- Service Entrance
Listing and Financial Details
- Assessor Parcel Number 4116-014-004
Ownership History
Purchase Details
Home Financials for this Owner
Home Financials are based on the most recent Mortgage that was taken out on this home.Purchase Details
Home Financials for this Owner
Home Financials are based on the most recent Mortgage that was taken out on this home.Similar Homes in the area
Home Values in the Area
Average Home Value in this Area
Purchase History
| Date | Buyer | Sale Price | Title Company |
|---|---|---|---|
| Mcguire John Thomas | -- | Fidelity National Title Co | |
| Mcguire John | $3,000,000 | Fidelity National Title |
Mortgage History
| Date | Status | Borrower | Loan Amount |
|---|---|---|---|
| Open | Mcguire John Thomas | $150,000 | |
| Open | Mcguire John Thomas | $1,930,000 | |
| Previous Owner | Mcguire John | $2,550,000 | |
| Previous Owner | Runyan Pauline T | $283,500 | |
| Previous Owner | The Pauline T Runyan Revocable Trust | $199,950 |
Property History
| Date | Event | Price | Change | Sq Ft Price |
|---|---|---|---|---|
| 10/16/2019 10/16/19 | Sold | $3,000,000 | +0.2% | $918 / Sq Ft |
| 07/31/2019 07/31/19 | Pending | -- | -- | -- |
| 06/14/2019 06/14/19 | For Sale | $2,995,000 | -- | $916 / Sq Ft |
Tax History Compared to Growth
Tax History
| Year | Tax Paid | Tax Assessment Tax Assessment Total Assessment is a certain percentage of the fair market value that is determined by local assessors to be the total taxable value of land and additions on the property. | Land | Improvement |
|---|---|---|---|---|
| 2024 | $38,974 | $3,216,604 | $2,305,233 | $911,371 |
| 2023 | $38,212 | $3,153,534 | $2,260,033 | $893,501 |
| 2022 | $36,422 | $3,091,701 | $2,215,719 | $875,982 |
| 2021 | $35,981 | $3,031,080 | $2,172,274 | $858,806 |
| 2019 | $2,864 | $213,587 | $109,211 | $104,376 |
| 2018 | $2,768 | $209,400 | $107,070 | $102,330 |
| 2016 | $2,614 | $201,270 | $102,913 | $98,357 |
| 2015 | $2,578 | $198,248 | $101,368 | $96,880 |
| 2014 | $2,596 | $194,366 | $99,383 | $94,983 |
Agents Affiliated with this Home
-
Alice Plato

Seller's Agent in 2019
Alice Plato
Coldwell Banker Realty
(310) 704-4188
16 in this area
26 Total Sales
Map
Source: The MLS
MLS Number: 19-477072
APN: 4116-014-004
- 210 Montreal St
- 240 Montreal St
- 6929 Vista Del Mar Ln
- 7009 Rindge Ave
- 6712 S Culver Place
- 356 Pershing Dr
- 323 Culver Blvd
- 372 Pershing Dr
- 6672 Vista Del Mar
- 7145 Trask Ave
- 6935 Trolleyway
- 6916 Vista Del Mar Ln
- 400 Campdell St
- 8329 Pershing Dr
- 7301 Vista Del Mar Unit 38
- 7301 Vista Del Mar Unit 4
- 7301 Vista Del Mar Unit A104
- 7320 Trask Ave
- 7335 Vista Del Mar Ln
- 6515 Vista Del Mar

