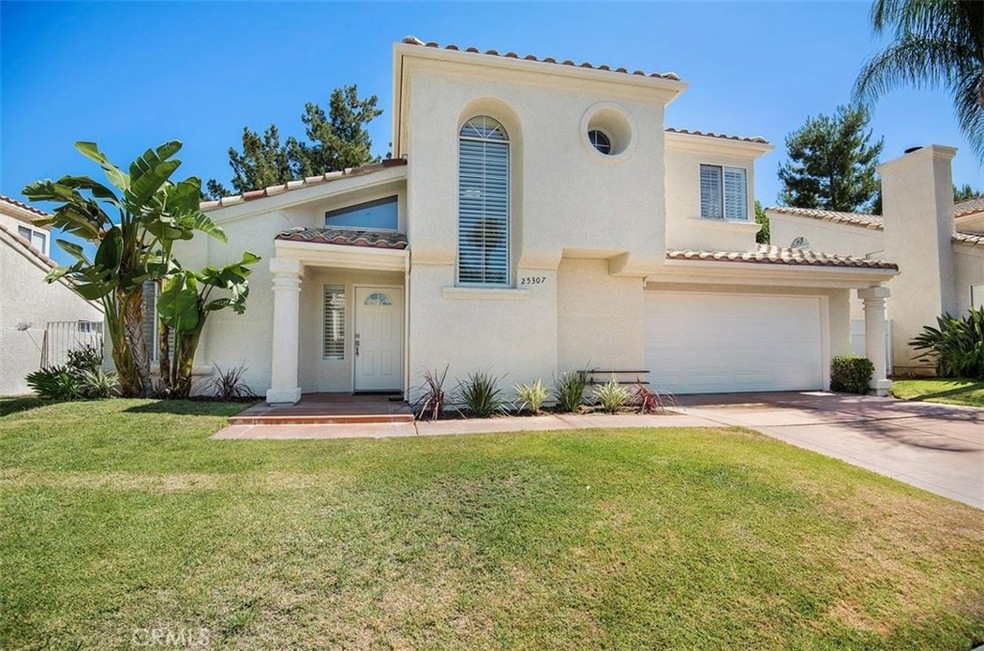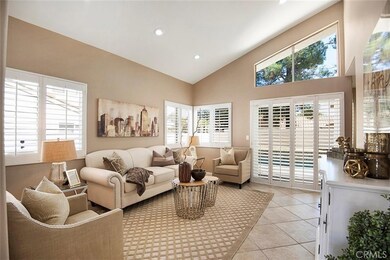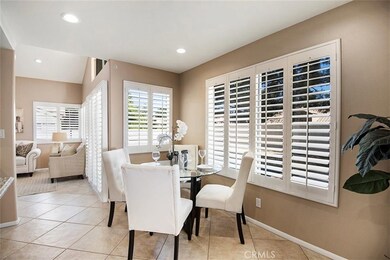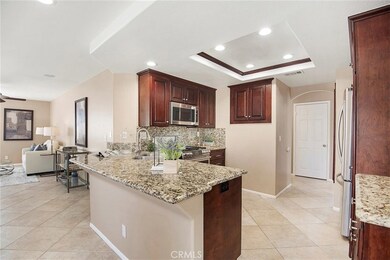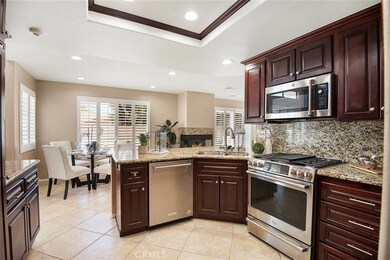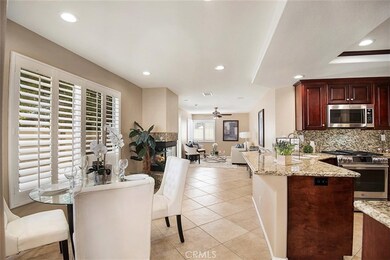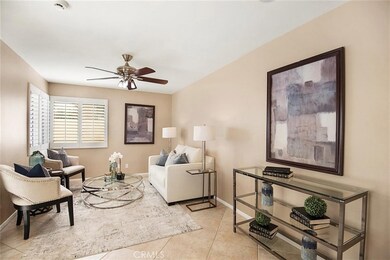
25307 Carson Way Stevenson Ranch, CA 91381
Highlights
- In Ground Pool
- Primary Bedroom Suite
- Den with Fireplace
- Pico Canyon Elementary School Rated A
- Retreat
- 2 Car Attached Garage
About This Home
As of September 2020Stunning Stevenson Ranch pool home! The sundrenched living room is highlighted by its soaring vaulted ceiling. The open concept dining, kitchen and den are perfect for entertaining family and friends. The quaint dining area overlooks the backyard and pool. The remodeled kitchen includes mocha colored cabinets, granite countertop/backsplash and stainless steel appliances. The bright & airy den has a fireplace and sliding door which opens to the backyard and pool. The downstairs is completed by a comfortable guest bedroom and remodeled ¾ bathroom with mocha colored vanity and granite countertop. Travel upstairs to find the massive master suite that includes a walk in closet with custom organizer, a retreat (perfect for a home office or nursery) and a luxurious master bathroom with a mocha colored dual vanity and granite counter top and separate tub & shower. The guest suite has a generous sized closet and a private full bathroom with mocha colored vanity and granite countertop. The entertainers backyard includes a refreshing salt water pool with waterfall, a relaxing spa and a patio area for al fresco dining. Additional amenities include fresh interior paint, fresh exterior paint, tile flooring throughout 1st floor, newer carpet throughout 2nd floor, central air & heat, recessed lighting, plantation shutters, in unit laundry, newer solar system, and a double detached garage with built in cabinets. Additionally, no direct rear neighbors, low HOA fee and no Melo Roos.
Home Details
Home Type
- Single Family
Est. Annual Taxes
- $10,508
Year Built
- Built in 1990
Lot Details
- 4,407 Sq Ft Lot
- Rectangular Lot
- Property is zoned LCA25*
HOA Fees
- $30 Monthly HOA Fees
Parking
- 2 Car Attached Garage
Interior Spaces
- 1,769 Sq Ft Home
- Den with Fireplace
- Laundry Room
Bedrooms and Bathrooms
- 3 Bedrooms | 1 Main Level Bedroom
- Retreat
- Primary Bedroom Suite
Additional Features
- In Ground Pool
- Suburban Location
- Central Air
Community Details
- Stevenson Ranch Association, Phone Number (661) 294-5270
- First Services Residential HOA
- Copperfield Subdivision
Listing and Financial Details
- Tax Lot 11
- Tax Tract Number 44340
- Assessor Parcel Number 2826065011
Ownership History
Purchase Details
Home Financials for this Owner
Home Financials are based on the most recent Mortgage that was taken out on this home.Purchase Details
Home Financials for this Owner
Home Financials are based on the most recent Mortgage that was taken out on this home.Purchase Details
Home Financials for this Owner
Home Financials are based on the most recent Mortgage that was taken out on this home.Purchase Details
Purchase Details
Home Financials for this Owner
Home Financials are based on the most recent Mortgage that was taken out on this home.Purchase Details
Home Financials for this Owner
Home Financials are based on the most recent Mortgage that was taken out on this home.Purchase Details
Purchase Details
Home Financials for this Owner
Home Financials are based on the most recent Mortgage that was taken out on this home.Purchase Details
Home Financials for this Owner
Home Financials are based on the most recent Mortgage that was taken out on this home.Purchase Details
Home Financials for this Owner
Home Financials are based on the most recent Mortgage that was taken out on this home.Purchase Details
Home Financials for this Owner
Home Financials are based on the most recent Mortgage that was taken out on this home.Purchase Details
Home Financials for this Owner
Home Financials are based on the most recent Mortgage that was taken out on this home.Map
Similar Homes in the area
Home Values in the Area
Average Home Value in this Area
Purchase History
| Date | Type | Sale Price | Title Company |
|---|---|---|---|
| Grant Deed | $699,000 | Orange Coast Ttl Co Of Socal | |
| Interfamily Deed Transfer | -- | None Available | |
| Interfamily Deed Transfer | -- | Title Source | |
| Interfamily Deed Transfer | -- | None Available | |
| Interfamily Deed Transfer | -- | None Available | |
| Interfamily Deed Transfer | -- | None Available | |
| Interfamily Deed Transfer | -- | Old Republic Title Company | |
| Grant Deed | $583,000 | Old Republic Title Company | |
| Interfamily Deed Transfer | -- | None Available | |
| Interfamily Deed Transfer | -- | Old Republic Title Company | |
| Interfamily Deed Transfer | -- | United Title Company | |
| Interfamily Deed Transfer | -- | Fidelity Title | |
| Grant Deed | $255,500 | Commonwealth Land Title Co | |
| Interfamily Deed Transfer | -- | Old Republic Title Company |
Mortgage History
| Date | Status | Loan Amount | Loan Type |
|---|---|---|---|
| Open | $121,500 | Credit Line Revolving | |
| Open | $649,000 | New Conventional | |
| Previous Owner | $549,195 | FHA | |
| Previous Owner | $534,492 | FHA | |
| Previous Owner | $466,400 | New Conventional | |
| Previous Owner | $331,500 | New Conventional | |
| Previous Owner | $200,000 | Credit Line Revolving | |
| Previous Owner | $291,000 | Fannie Mae Freddie Mac | |
| Previous Owner | $267,500 | Unknown | |
| Previous Owner | $319,500 | Unknown | |
| Previous Owner | $280,000 | No Value Available | |
| Previous Owner | $240,000 | No Value Available | |
| Previous Owner | $204,400 | No Value Available | |
| Previous Owner | $196,000 | No Value Available | |
| Closed | $51,100 | No Value Available | |
| Closed | $39,000 | No Value Available | |
| Closed | $10,000 | No Value Available |
Property History
| Date | Event | Price | Change | Sq Ft Price |
|---|---|---|---|---|
| 03/24/2025 03/24/25 | Rented | $4,200 | 0.0% | -- |
| 03/19/2025 03/19/25 | For Rent | $4,200 | 0.0% | -- |
| 09/23/2020 09/23/20 | Sold | $699,000 | 0.0% | $395 / Sq Ft |
| 08/24/2020 08/24/20 | Pending | -- | -- | -- |
| 08/10/2020 08/10/20 | For Sale | $699,000 | 0.0% | $395 / Sq Ft |
| 07/24/2020 07/24/20 | Pending | -- | -- | -- |
| 07/17/2020 07/17/20 | For Sale | $699,000 | +19.9% | $395 / Sq Ft |
| 08/27/2015 08/27/15 | Sold | $583,000 | -2.8% | $330 / Sq Ft |
| 08/19/2015 08/19/15 | Pending | -- | -- | -- |
| 06/29/2015 06/29/15 | For Sale | $599,999 | -- | $339 / Sq Ft |
Tax History
| Year | Tax Paid | Tax Assessment Tax Assessment Total Assessment is a certain percentage of the fair market value that is determined by local assessors to be the total taxable value of land and additions on the property. | Land | Improvement |
|---|---|---|---|---|
| 2024 | $10,508 | $741,782 | $509,060 | $232,722 |
| 2023 | $10,250 | $727,238 | $499,079 | $228,159 |
| 2022 | $10,070 | $712,980 | $489,294 | $223,686 |
| 2021 | $9,865 | $699,000 | $479,700 | $219,300 |
| 2020 | $8,942 | $631,055 | $350,706 | $280,349 |
| 2019 | $8,714 | $618,682 | $343,830 | $274,852 |
| 2018 | $8,481 | $606,552 | $337,089 | $269,463 |
| 2016 | $8,034 | $583,000 | $324,000 | $259,000 |
| 2015 | $5,297 | $349,831 | $110,344 | $239,487 |
| 2014 | $5,097 | $342,979 | $108,183 | $234,796 |
Source: California Regional Multiple Listing Service (CRMLS)
MLS Number: BB20141307
APN: 2826-065-011
- 25218 Steinbeck Ave Unit G
- 25216 Steinbeck Ave Unit F
- 25214 Steinbeck Ave Unit H
- 25214 Steinbeck Ave Unit G
- 25781 Perlman Place Unit B
- 25725 Wagner Way Unit A
- 25212 Carson Way
- 25120 Steinbeck Ave Unit A
- 25511 Schubert Cir Unit 142
- 25132 Steinbeck Ave Unit F
- 25759 Perlman Place Unit D
- 25708 Holiday Cir Unit B
- 25114 Steinbeck Ave Unit G
- 25841 Blake Ct
- 25830 Browning Place
- 25160 Huston St
- 25565 Burns Place
- 25561 Burns Place
- 25624 Wordsworth Ln
- 25614 Wolfe Cir
